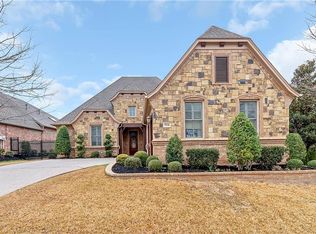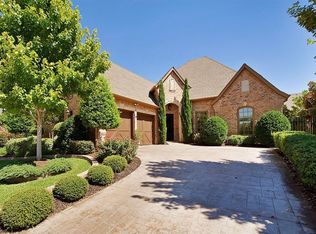Sold
Price Unknown
928 Nottingham Rd, Keller, TX 76248
3beds
2,677sqft
Single Family Residence
Built in 2007
7,492.32 Square Feet Lot
$855,500 Zestimate®
$--/sqft
$3,514 Estimated rent
Home value
$855,500
$796,000 - $924,000
$3,514/mo
Zestimate® history
Loading...
Owner options
Explore your selling options
What's special
Welcome to this stunning custom-built Gary Panno home, nestled in the highly sought-after Villas in the Estates of Lyndhurst. Perfectly situated just off Davis Boulevard with convenient access to Southlake Town Center, this elegant 3-bedroom, 2.5-bath residence is designed to bring your dream home to life. As you enter, you’re greeted by exquisite architectural details, including a barrel ceiling in the foyer and a striking groin ceiling in the formal dining room. The private study and two guest bedrooms are thoughtfully positioned to provide peace, quiet, and a relaxed workspace. Enjoy your morning coffee on a charming side patio, offering a serene escape just off the dining room. The open-concept living room and kitchen are a true showpiece—featuring a large island, abundant cabinetry, a spacious pantry, and seamless flow for both daily living and entertaining. The living room, anchored by a cozy corner fireplace, offers expansive views of the backyard oasis. The luxurious primary suite is a true retreat, boasting an large bedroom, spa-like bathroom, and an expansive walk-in closet with direct access to the laundry room for ultimate convenience. Step outside to a beautifully designed outdoor living space with a covered patio, a fireplace, and a stunning pool set within a lush garden, all enclosed by an elegant rock and brick fence—your own private sanctuary. Completing this exceptional home is a rare 3-car tandem garage, a unique feature not found in all Villas of Lyndhurst homes. A seamless blend of design, functionality, and craftsmanship—this home is truly a perfect place to call your own.
Zillow last checked: 8 hours ago
Listing updated: May 22, 2025 at 05:01pm
Listed by:
Michael Harvey 0376687 972-387-0300,
Ebby Halliday, REALTORS 972-387-0300,
Mike Smith 0638162 214-206-6940,
Ebby Halliday, REALTORS
Bought with:
Tracey Chamberlain
Ebby Halliday, REALTORS
Source: NTREIS,MLS#: 20902405
Facts & features
Interior
Bedrooms & bathrooms
- Bedrooms: 3
- Bathrooms: 3
- Full bathrooms: 2
- 1/2 bathrooms: 1
Primary bedroom
- Features: Double Vanity, En Suite Bathroom, Jetted Tub, Linen Closet, Sitting Area in Primary, Separate Shower, Walk-In Closet(s)
- Level: First
- Dimensions: 17 x 14
Bedroom
- Features: Ceiling Fan(s), Walk-In Closet(s)
- Level: First
- Dimensions: 13 x 11
Bedroom
- Features: Ceiling Fan(s), Walk-In Closet(s)
- Level: First
- Dimensions: 11 x 12
Primary bathroom
- Features: Double Vanity, En Suite Bathroom, Jetted Tub, Linen Closet, Stone Counters, Separate Shower
- Level: First
- Dimensions: 16 x 10
Breakfast room nook
- Level: First
- Dimensions: 10 x 9
Dining room
- Features: Butler's Pantry
- Level: First
- Dimensions: 13 x 12
Other
- Features: Granite Counters
- Level: First
- Dimensions: 7 x 7
Half bath
- Features: Granite Counters
- Level: First
- Dimensions: 6 x 5
Kitchen
- Features: Built-in Features, Butler's Pantry, Granite Counters, Kitchen Island, Pantry, Walk-In Pantry
- Level: First
- Dimensions: 13 x 14
Living room
- Features: Fireplace
- Level: First
- Dimensions: 22 x 15
Office
- Features: Ceiling Fan(s)
- Level: First
- Dimensions: 13 x 10
Utility room
- Features: Built-in Features, Utility Room, Utility Sink
- Level: First
- Dimensions: 13 x 6
Heating
- Central, Natural Gas, Zoned
Cooling
- Central Air, Electric
Appliances
- Included: Some Gas Appliances, Convection Oven, Double Oven, Dishwasher, Electric Oven, Disposal, Gas Water Heater, Microwave, Plumbed For Gas, Refrigerator, Tankless Water Heater
- Laundry: Washer Hookup, Electric Dryer Hookup, Laundry in Utility Room
Features
- Decorative/Designer Lighting Fixtures, Granite Counters, High Speed Internet, Kitchen Island, Open Floorplan, Pantry, Cable TV, Vaulted Ceiling(s), Walk-In Closet(s)
- Flooring: Carpet, Ceramic Tile, Hardwood
- Windows: Bay Window(s), Window Coverings
- Has basement: No
- Number of fireplaces: 2
- Fireplace features: Gas, Gas Log, Gas Starter, Heatilator, Living Room, Outside, Ventless
Interior area
- Total interior livable area: 2,677 sqft
Property
Parking
- Total spaces: 3
- Parking features: Door-Single, Garage Faces Front, Garage, Garage Door Opener, Lighted
- Attached garage spaces: 3
Features
- Levels: One
- Stories: 1
- Patio & porch: Covered
- Exterior features: Outdoor Grill, Rain Gutters
- Pool features: Gunite, Heated, In Ground, Outdoor Pool, Pool, Pool Sweep, Pool/Spa Combo, Waterfall, Water Feature
- Fencing: Brick,Fenced,Gate,Metal,Stone,Wrought Iron
Lot
- Size: 7,492 sqft
- Dimensions: 60 x 125
- Features: Interior Lot, Landscaped, Level, Subdivision, Few Trees
Details
- Parcel number: 40873382
Construction
Type & style
- Home type: SingleFamily
- Architectural style: Traditional,Detached
- Property subtype: Single Family Residence
Materials
- Brick, Rock, Stone
- Foundation: Slab
- Roof: Asphalt,Composition,Shingle
Condition
- Year built: 2007
Utilities & green energy
- Sewer: Public Sewer
- Water: Public
- Utilities for property: Electricity Connected, Natural Gas Available, Sewer Available, Separate Meters, Underground Utilities, Water Available, Cable Available
Community & neighborhood
Security
- Security features: Prewired, Security System, Fire Alarm, Fire Sprinkler System, Security Gate, Gated Community, Smoke Detector(s)
Community
- Community features: Park, Trails/Paths, Gated, Sidewalks
Location
- Region: Keller
- Subdivision: Estates Of Lyndhurst
HOA & financial
HOA
- Has HOA: Yes
- HOA fee: $1,200 annually
- Services included: Association Management, Maintenance Grounds
- Association name: HOA
- Association phone: 214-206-6940
Other
Other facts
- Listing terms: Assumable,Cash,Conventional,VA Loan
Price history
| Date | Event | Price |
|---|---|---|
| 5/20/2025 | Sold | -- |
Source: NTREIS #20902405 Report a problem | ||
| 5/5/2025 | Pending sale | $895,900$335/sqft |
Source: NTREIS #20902405 Report a problem | ||
| 4/27/2025 | Contingent | $895,900$335/sqft |
Source: NTREIS #20902405 Report a problem | ||
| 4/13/2025 | Listed for sale | $895,900+88.7%$335/sqft |
Source: NTREIS #20902405 Report a problem | ||
| 5/17/2011 | Sold | -- |
Source: Agent Provided Report a problem | ||
Public tax history
| Year | Property taxes | Tax assessment |
|---|---|---|
| 2024 | $13,539 -2.6% | $728,432 -0.3% |
| 2023 | $13,893 +3.2% | $730,964 +19.8% |
| 2022 | $13,464 +0.5% | $610,326 +5.8% |
Find assessor info on the county website
Neighborhood: 76248
Nearby schools
GreatSchools rating
- 9/10Liberty Elementary SchoolGrades: PK-4Distance: 1 mi
- 8/10Keller Middle SchoolGrades: 7-8Distance: 3.5 mi
- 8/10Keller High SchoolGrades: 9-12Distance: 3.1 mi
Schools provided by the listing agent
- Elementary: Liberty
- Middle: Keller
- High: Keller
- District: Keller ISD
Source: NTREIS. This data may not be complete. We recommend contacting the local school district to confirm school assignments for this home.
Get a cash offer in 3 minutes
Find out how much your home could sell for in as little as 3 minutes with a no-obligation cash offer.
Estimated market value$855,500
Get a cash offer in 3 minutes
Find out how much your home could sell for in as little as 3 minutes with a no-obligation cash offer.
Estimated market value
$855,500

