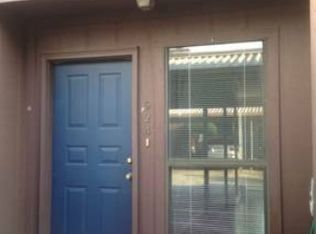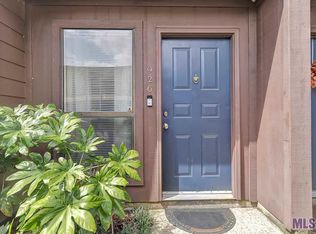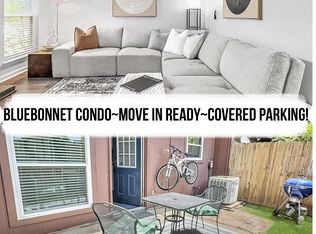Sold
Price Unknown
928 Ridgepoint Ct #9-A, Baton Rouge, LA 70810
2beds
1,247sqft
Single Family Residence, Condominium, Residential
Built in 1983
-- sqft lot
$129,600 Zestimate®
$--/sqft
$1,494 Estimated rent
Home value
$129,600
$123,000 - $136,000
$1,494/mo
Zestimate® history
Loading...
Owner options
Explore your selling options
What's special
***INVESTOR SPECIAL with NEW ROOF*** This lovely 2-bedroom, 2.5-bath condo in a prime location is a must-see whether you're a young professional, first-time buyer, or simply looking for a low-maintenance lifestyle. Perfectly situated off Bluebonnet Blvd. between Highland and Perkins Rd., this END UNIT offers convenient access to LSU, the medical corridor, shopping, parks, and top-rated restaurants. This home features a mix of wood and tile downstairs and NEW carpet upstairs. The freshly PAINTED interior provides a bright and inviting atmosphere, and the fenced-in PATIO offers privacy and outdoor enjoyment. Assigned, two-car COVERED parking is located directly in front of the unit. All window treatments to remain. HOA dues include insurance and exterior maintenance. Schedule your private showing today.
Zillow last checked: 8 hours ago
Listing updated: December 19, 2025 at 10:55am
Listed by:
Kelly Gable,
Keller Williams Realty Red Stick Partners
Bought with:
Kelly Gable, 995718524
Keller Williams Realty Red Stick Partners
Source: ROAM MLS,MLS#: 2025005113
Facts & features
Interior
Bedrooms & bathrooms
- Bedrooms: 2
- Bathrooms: 3
- Full bathrooms: 2
- Partial bathrooms: 1
Primary bedroom
- Features: En Suite Bath, Ceiling 9ft Plus, Cathedral Ceiling(s), Ceiling Fan(s), Walk-In Closet(s)
- Level: Second
- Area: 187.44
- Width: 14.2
Bedroom 1
- Level: Second
- Area: 118.45
- Width: 10.3
Dining room
- Level: First
- Area: 111.18
Kitchen
- Level: First
- Area: 80.91
Living room
- Level: First
- Area: 207.7
Heating
- Central
Cooling
- Central Air, Ceiling Fan(s)
Appliances
- Included: Washer, Electric Cooktop, Dishwasher, Dryer, Microwave, Range/Oven
Features
- Ceiling Varied Heights, Vaulted Ceiling(s), Crown Molding, Wet Bar
- Flooring: Carpet, Ceramic Tile, Laminate
- Windows: Window Treatments
- Attic: Attic Access
- Number of fireplaces: 1
- Fireplace features: Wood Burning
Interior area
- Total structure area: 1,247
- Total interior livable area: 1,247 sqft
Property
Parking
- Total spaces: 2
- Parking features: 2 Cars Park, Carport, Covered
- Has carport: Yes
Features
- Stories: 2
- Patio & porch: Enclosed
- Exterior features: Lighting
- Fencing: Wood
Details
- Special conditions: Standard
Construction
Type & style
- Home type: Condo
- Architectural style: Traditional
- Property subtype: Single Family Residence, Condominium, Residential
- Attached to another structure: Yes
Materials
- Other, Frame
- Foundation: Slab
- Roof: Shingle
Condition
- New construction: No
- Year built: 1983
Utilities & green energy
- Gas: None
- Sewer: Public Sewer
- Water: Public
- Utilities for property: Cable Connected
Community & neighborhood
Security
- Security features: Security System, Smoke Detector(s)
Location
- Region: Baton Rouge
- Subdivision: Bluebonnet Condominiums
HOA & financial
HOA
- Has HOA: Yes
- HOA fee: $3,600 annually
Other
Other facts
- Listing terms: Cash,Conventional
Price history
| Date | Event | Price |
|---|---|---|
| 12/19/2025 | Sold | -- |
Source: | ||
| 10/27/2025 | Pending sale | $129,000$103/sqft |
Source: | ||
| 9/23/2025 | Price change | $129,000-2.3%$103/sqft |
Source: | ||
| 8/5/2025 | Price change | $132,000-1.9%$106/sqft |
Source: | ||
| 7/16/2025 | Price change | $134,500-1.8%$108/sqft |
Source: | ||
Public tax history
Tax history is unavailable.
Neighborhood: Highland-Perkins
Nearby schools
GreatSchools rating
- 8/10Wildwood Elementary SchoolGrades: PK-5Distance: 0.9 mi
- 4/10Westdale Middle SchoolGrades: 6-8Distance: 5.4 mi
- 2/10Tara High SchoolGrades: 9-12Distance: 4.7 mi
Schools provided by the listing agent
- District: East Baton Rouge
Source: ROAM MLS. This data may not be complete. We recommend contacting the local school district to confirm school assignments for this home.
Sell with ease on Zillow
Get a Zillow Showcase℠ listing at no additional cost and you could sell for —faster.
$129,600
2% more+$2,592
With Zillow Showcase(estimated)$132,192


