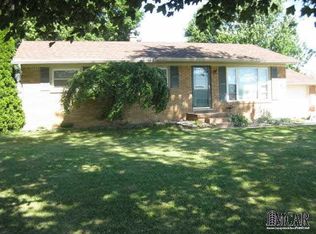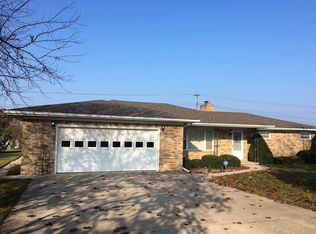Sold for $310,000
$310,000
928 S Raisinville Rd, Monroe, MI 48161
4beds
2,499sqft
Single Family Residence
Built in 1964
0.34 Acres Lot
$315,000 Zestimate®
$124/sqft
$2,334 Estimated rent
Home value
$315,000
$268,000 - $369,000
$2,334/mo
Zestimate® history
Loading...
Owner options
Explore your selling options
What's special
Charming Full Brick Ranch! This stunning home features gorgeous hardwood floors, a spacious layout and a private backyard oasis. Enjoy the beautifully landscaped yard from your two-tier deck perfect for entertaining or relaxing. The eat-in kitchen offers comfort and functionality, ideal for meals and gatherings. Don't miss year chance to make this home yours.
Zillow last checked: 8 hours ago
Listing updated: September 09, 2025 at 07:47am
Listed by:
Kimberle Daniels 734-755-3449,
Howard Hanna - Monroe
Bought with:
Lori Lambert, 6501418155
Coldwell Banker Haynes R.E. in Monroe
Source: MiRealSource,MLS#: 50179267 Originating MLS: Southeastern Border Association of REALTORS
Originating MLS: Southeastern Border Association of REALTORS
Facts & features
Interior
Bedrooms & bathrooms
- Bedrooms: 4
- Bathrooms: 3
- Full bathrooms: 2
- 1/2 bathrooms: 1
Bedroom 1
- Features: Wood
- Level: Entry
- Area: 143
- Dimensions: 11 x 13
Bedroom 2
- Features: Wood
- Level: Entry
- Area: 88
- Dimensions: 8 x 11
Bedroom 3
- Features: Wood
- Level: Entry
- Area: 130
- Dimensions: 13 x 10
Bedroom 4
- Features: Laminate
- Level: Entry
- Area: 110
- Dimensions: 11 x 10
Bathroom 1
- Features: Laminate
- Level: Entry
Bathroom 2
- Level: Basement
- Area: 70
- Dimensions: 10 x 7
Dining room
- Features: Laminate
- Level: Entry
- Area: 100
- Dimensions: 10 x 10
Kitchen
- Features: Laminate
- Level: Entry
- Area: 120
- Dimensions: 12 x 10
Living room
- Features: Wood
- Level: Entry
- Area: 224
- Dimensions: 14 x 16
Heating
- Forced Air, Natural Gas
Features
- Flooring: Laminate, Wood
- Has basement: Yes
- Has fireplace: No
Interior area
- Total structure area: 2,499
- Total interior livable area: 2,499 sqft
- Finished area above ground: 1,365
- Finished area below ground: 1,134
Property
Parking
- Total spaces: 2
- Parking features: Attached
- Attached garage spaces: 2
Features
- Levels: One
- Stories: 1
- Frontage type: Road
- Frontage length: 91
Lot
- Size: 0.34 Acres
- Dimensions: 91 x 168 x 91 x 168
Details
- Parcel number: 134200100
- Special conditions: Private
Construction
Type & style
- Home type: SingleFamily
- Architectural style: Ranch
- Property subtype: Single Family Residence
Materials
- Brick
- Foundation: Basement
Condition
- Year built: 1964
Utilities & green energy
- Sewer: Public Sanitary
- Water: Public
Community & neighborhood
Location
- Region: Monroe
- Subdivision: Fairlane Heights Lot 12
Other
Other facts
- Listing agreement: Exclusive Right To Sell
- Listing terms: Cash,Conventional,FHA,VA Loan
Price history
| Date | Event | Price |
|---|---|---|
| 9/8/2025 | Sold | $310,000-3.1%$124/sqft |
Source: | ||
| 8/5/2025 | Contingent | $319,900$128/sqft |
Source: | ||
| 6/22/2025 | Listed for sale | $319,900+123.7%$128/sqft |
Source: | ||
| 6/5/1996 | Sold | $143,000$57/sqft |
Source: Public Record Report a problem | ||
Public tax history
| Year | Property taxes | Tax assessment |
|---|---|---|
| 2025 | $3,523 +5.1% | $98,500 -14.3% |
| 2024 | $3,353 +83.3% | $114,900 +3.3% |
| 2023 | $1,829 +3.7% | $111,200 +24.7% |
Find assessor info on the county website
Neighborhood: 48161
Nearby schools
GreatSchools rating
- 4/10Custer Elementary SchoolGrades: PK-6Distance: 3.5 mi
- 5/10Monroe High SchoolGrades: 8-12Distance: 1.6 mi
- 3/10Monroe Middle SchoolGrades: 6-8Distance: 3.6 mi
Schools provided by the listing agent
- District: Monroe Public Schools
Source: MiRealSource. This data may not be complete. We recommend contacting the local school district to confirm school assignments for this home.
Get a cash offer in 3 minutes
Find out how much your home could sell for in as little as 3 minutes with a no-obligation cash offer.
Estimated market value$315,000
Get a cash offer in 3 minutes
Find out how much your home could sell for in as little as 3 minutes with a no-obligation cash offer.
Estimated market value
$315,000

