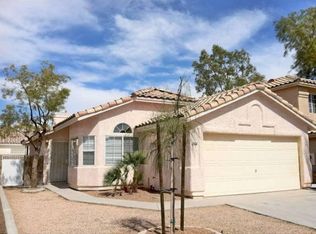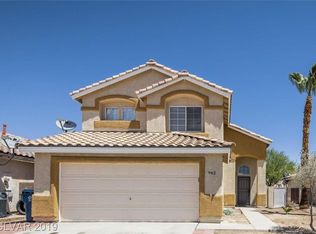Closed
$360,000
928 Single Tree Dr, Las Vegas, NV 89123
3beds
1,596sqft
Single Family Residence
Built in 1994
4,356 Square Feet Lot
$426,300 Zestimate®
$226/sqft
$2,094 Estimated rent
Home value
$426,300
$405,000 - $448,000
$2,094/mo
Zestimate® history
Loading...
Owner options
Explore your selling options
What's special
Location! Location! Location! Are you looking for a property priced well below market value? This home is located inside Silverado Ranch and has no HOA. This home presents remarkable upside potential and a perfect opportunity for those with a vision. This home offers vaulted ceilings, solar panels for energy efficiency, and a spacious backyard for relaxation. Whether a first time homeowner or an investor, this is your chance to acquire a slice of Las Vegas real estate at an unparalleled value. It's an exceptional opportunity for those who see the potential in this diamond in the rough. Reach out today to schedule a viewing and unlock the possibilities of 928 Single Tree Drive! Professional photography coming soon!
Zillow last checked: 8 hours ago
Listing updated: January 29, 2025 at 12:32am
Listed by:
Valerie M. Brown B.0146634 702-826-1545,
Visit Vegas Homes
Bought with:
Ruomei Wang, S.0172500
Landmark Realty
Source: LVR,MLS#: 2548979 Originating MLS: Greater Las Vegas Association of Realtors Inc
Originating MLS: Greater Las Vegas Association of Realtors Inc
Facts & features
Interior
Bedrooms & bathrooms
- Bedrooms: 3
- Bathrooms: 3
- Full bathrooms: 2
- 1/2 bathrooms: 1
Primary bedroom
- Description: Ceiling Fan,Ceiling Light,Closet,Upstairs
- Dimensions: 16x11
Bedroom 2
- Description: Ceiling Fan,Closet,Mirrored Door,Upstairs
- Dimensions: 12x9
Bedroom 3
- Description: Ceiling Light,Mirrored Door,Upstairs
- Dimensions: 11x10
Primary bathroom
- Description: Separate Shower,Separate Tub
- Dimensions: 10x8
Dining room
- Description: Living Room/Dining Combo,Vaulted Ceiling
- Dimensions: 8x8
Family room
- Description: Ceiling Fan,Downstairs,Separate Family Room
- Dimensions: 12x12
Kitchen
- Description: Breakfast Bar/Counter,Breakfast Nook/Eating Area,Tile Countertops,Tile Flooring
- Dimensions: 11x9
Living room
- Description: Front,Vaulted Ceiling
- Dimensions: 15x12
Heating
- Central, Gas
Cooling
- Central Air, Electric
Appliances
- Included: Dryer, Dishwasher, Disposal, Gas Range, Microwave, Refrigerator, Washer
- Laundry: Gas Dryer Hookup, Main Level, Laundry Room
Features
- Primary Downstairs, None
- Flooring: Ceramic Tile
- Number of fireplaces: 1
- Fireplace features: Family Room, Gas
Interior area
- Total structure area: 1,596
- Total interior livable area: 1,596 sqft
Property
Parking
- Total spaces: 2
- Parking features: Attached, Garage, Garage Door Opener
- Attached garage spaces: 2
Features
- Stories: 2
- Patio & porch: Patio
- Exterior features: Patio, Private Yard
- Fencing: Block,Back Yard
- Has view: Yes
- View description: None
Lot
- Size: 4,356 sqft
- Features: Desert Landscaping, Landscaped, Rocks, Synthetic Grass, < 1/4 Acre
Details
- Parcel number: 17715613030
- Zoning description: Single Family
- Horse amenities: None
Construction
Type & style
- Home type: SingleFamily
- Architectural style: Two Story
- Property subtype: Single Family Residence
Materials
- Roof: Tile
Condition
- Poor Condition,Resale
- Year built: 1994
Utilities & green energy
- Electric: Photovoltaics Third-Party Owned
- Sewer: Public Sewer
- Water: Public
- Utilities for property: Underground Utilities
Green energy
- Energy efficient items: Solar Panel(s)
Community & neighborhood
Location
- Region: Las Vegas
- Subdivision: Windmill Village-Phase 2A
HOA & financial
HOA
- Has HOA: No
- Amenities included: None
- Services included: None
- Association name: None
Other
Other facts
- Listing agreement: Exclusive Right To Sell
- Listing terms: Cash,Conventional
- Ownership: Single Family Residential
Price history
| Date | Event | Price |
|---|---|---|
| 4/9/2024 | Listing removed | -- |
Source: Zillow Rentals | ||
| 3/14/2024 | Price change | $2,045-2.4%$1/sqft |
Source: Zillow Rentals | ||
| 3/9/2024 | Price change | $2,095-4.6%$1/sqft |
Source: Zillow Rentals | ||
| 2/28/2024 | Price change | $2,195+4.8%$1/sqft |
Source: Zillow Rentals | ||
| 2/24/2024 | Listed for rent | $2,095$1/sqft |
Source: Zillow Rentals | ||
Public tax history
| Year | Property taxes | Tax assessment |
|---|---|---|
| 2025 | $1,869 +8% | $83,657 +4.1% |
| 2024 | $1,731 +8% | $80,341 +15.9% |
| 2023 | $1,603 +8% | $69,307 +4.5% |
Find assessor info on the county website
Neighborhood: Paradise
Nearby schools
GreatSchools rating
- 6/10Charlotte Hill Elementary SchoolGrades: PK-5Distance: 1.4 mi
- 3/10Jack Lund Schofield Middle SchoolGrades: 6-8Distance: 0.8 mi
- 6/10Silverado High SchoolGrades: 9-12Distance: 1 mi
Schools provided by the listing agent
- Elementary: Hill, Charlotte,Hill, Charlotte
- Middle: Schofield Jack Lund
- High: Silverado
Source: LVR. This data may not be complete. We recommend contacting the local school district to confirm school assignments for this home.
Get a cash offer in 3 minutes
Find out how much your home could sell for in as little as 3 minutes with a no-obligation cash offer.
Estimated market value
$426,300
Get a cash offer in 3 minutes
Find out how much your home could sell for in as little as 3 minutes with a no-obligation cash offer.
Estimated market value
$426,300

