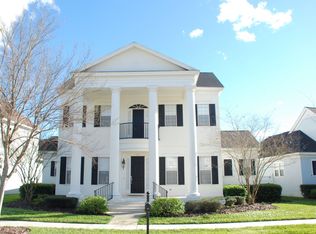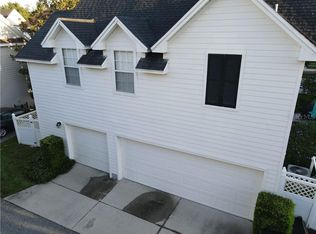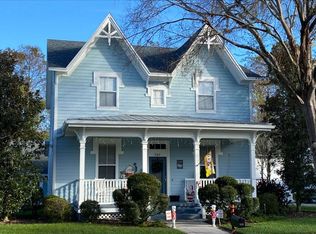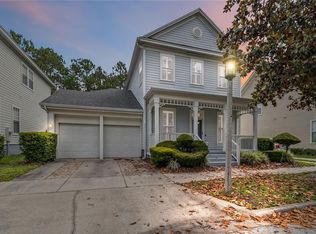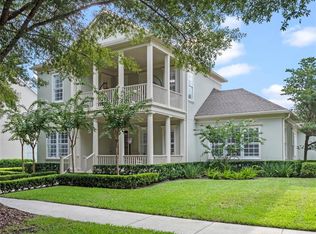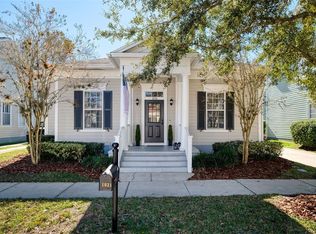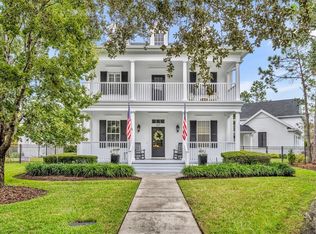Under contract-accepting backup offers. Welcome to this beautifully fully renovated Victorian-style home, ideally located on one of Celebration’s most desirable streets, directly across from a charming park and nature trail. With classic architecture, a welcoming wraparound front porch, and thoughtful modern upgrades throughout, this home offers the perfect blend of timeless charm and contemporary living. Inside, the spacious gathering room sets the tone for elegant entertaining, featuring a custom bar and warm, inviting finishes. Just beyond, the formal dining room flows seamlessly into the recently renovated kitchen, where an oversized waterfall island anchors the space. Stone countertops and backsplash, stainless steel appliances including double ovens and a gas range, soft-close cabinetry, porcelain tile flooring, and a light-filled breakfast nook make this kitchen as functional as it is beautiful. The kitchen opens to the family room, highlighted by soaring cathedral ceilings, a fireplace, and two stories of windows that flood the home with natural light. The first-floor primary suite is a true retreat, featuring warm wood flooring, a fireplace, and direct access to the wraparound porch, perfect for morning coffee or quiet evenings. The fully renovated en-suite bath offers a spa-like experience with porcelain tile flooring, dual vanities with backlit mirrors, generous storage, a freestanding soaking tub, and a separate walk-in spa shower. Completing the suite is a dream walk-in closet with custom built-in cabinetry, thoughtfully designed to maximize both storage and style. Upstairs, you’ll find three additional bedrooms, including two connected by a Jack-and-Jill bath, along with an additional full bathroom. Recent upgrades include new luxury vinyl plank flooring throughout the second floor, custom built-in closets, renovated bathrooms, plantation shutters, and fresh interior paint. The private, fenced backyard offers flexible outdoor space and leads to the three-car garage, which is equipped with a Tesla charger for added convenience. Above the garage is a fully renovated one-bedroom apartment, ideal for rental income, guests, or multigenerational living. The apartment features updated finishes, granite countertops, stainless steel appliances, and new flooring, making it move-in ready. Additional highlights include a new roof installed April 2024, updated cabinetry, and extensive renovations that make this home truly turnkey. This exceptional property offers classic Celebration charm, modern luxury, and income-producing potential, all in a prime location. A rare opportunity to own a thoughtfully updated home in the heart of Celebration.
Pending
$1,495,000
928 Spring Park Loop, Celebration, FL 34747
5beds
3,816sqft
Est.:
Single Family Residence
Built in 2001
8,494 Square Feet Lot
$1,477,600 Zestimate®
$392/sqft
$124/mo HOA
What's special
Thoughtful modern upgrades throughoutOversized waterfall islandRecently renovated kitchenThree-car garageRenovated bathroomsFully renovated en-suite bathFresh interior paint
- 22 days |
- 2,585 |
- 137 |
Likely to sell faster than
Zillow last checked: 8 hours ago
Listing updated: January 18, 2026 at 11:20am
Listing Provided by:
Lisa Grinceri 407-533-3050,
KELLER WILLIAMS REALTY AT THE LAKES 407-566-1800
Source: Stellar MLS,MLS#: S5141383 Originating MLS: Osceola
Originating MLS: Osceola

Facts & features
Interior
Bedrooms & bathrooms
- Bedrooms: 5
- Bathrooms: 5
- Full bathrooms: 4
- 1/2 bathrooms: 1
Primary bedroom
- Features: Walk-In Closet(s)
- Level: First
- Area: 273 Square Feet
- Dimensions: 21x13
Bedroom 2
- Features: Built-in Closet
- Level: Second
- Area: 132 Square Feet
- Dimensions: 12x11
Bedroom 3
- Features: Built-in Closet
- Level: Second
- Area: 132 Square Feet
- Dimensions: 12x11
Bedroom 4
- Features: Built-in Closet
- Level: Second
- Area: 154 Square Feet
- Dimensions: 14x11
Bedroom 5
- Features: Walk-In Closet(s)
- Level: Second
- Area: 143 Square Feet
- Dimensions: 11x13
Primary bathroom
- Level: First
- Area: 187 Square Feet
- Dimensions: 17x11
Dinette
- Level: First
- Area: 99 Square Feet
- Dimensions: 11x9
Dining room
- Level: First
- Area: 168 Square Feet
- Dimensions: 14x12
Family room
- Level: First
- Area: 289 Square Feet
- Dimensions: 17x17
Other
- Level: Second
- Area: 231 Square Feet
- Dimensions: 11x21
Kitchen
- Level: First
- Area: 168 Square Feet
- Dimensions: 14x12
Living room
- Level: First
- Area: 176 Square Feet
- Dimensions: 16x11
Heating
- Central, Electric, Propane
Cooling
- Central Air, Ductless, Zoned
Appliances
- Included: Bar Fridge, Oven, Convection Oven, Cooktop, Dishwasher, Disposal, Dryer, Freezer, Microwave, Refrigerator, Tankless Water Heater, Touchless Faucet, Washer, Wine Refrigerator
- Laundry: Laundry Room
Features
- Ceiling Fan(s), Dry Bar, Eating Space In Kitchen, High Ceilings, Kitchen/Family Room Combo, Primary Bedroom Main Floor, Stone Counters, Thermostat, Walk-In Closet(s)
- Flooring: Carpet, Engineered Hardwood, Tile
- Windows: Window Treatments
- Has fireplace: Yes
- Fireplace features: Family Room, Gas, Master Bedroom
Interior area
- Total structure area: 5,130
- Total interior livable area: 3,816 sqft
Video & virtual tour
Property
Parking
- Total spaces: 3
- Parking features: Alley Access, Garage Door Opener, Parking Pad
- Garage spaces: 3
- Has uncovered spaces: Yes
Features
- Levels: Two
- Stories: 2
- Exterior features: Irrigation System, Lighting, Private Mailbox, Sidewalk, Sprinkler Metered
Lot
- Size: 8,494 Square Feet
Details
- Parcel number: 072528281700012210
- Zoning: OPUD
- Special conditions: None
Construction
Type & style
- Home type: SingleFamily
- Property subtype: Single Family Residence
Materials
- Cement Siding
- Foundation: Slab
- Roof: Shingle
Condition
- New construction: No
- Year built: 2001
Utilities & green energy
- Sewer: Public Sewer
- Water: Public
- Utilities for property: BB/HS Internet Available, Cable Available, Cable Connected, Electricity Available, Electricity Connected, Propane, Public, Sprinkler Meter, Street Lights, Underground Utilities, Water Available, Water Connected
Community & HOA
Community
- Subdivision: CELEBRATION SOUTH VILLAGE UNIT 3
HOA
- Has HOA: Yes
- HOA fee: $124 monthly
- HOA name: Celebration Residential Owners Association
- Pet fee: $0 monthly
Location
- Region: Celebration
Financial & listing details
- Price per square foot: $392/sqft
- Tax assessed value: $1,031,700
- Annual tax amount: $16,440
- Date on market: 1/13/2026
- Cumulative days on market: 21 days
- Ownership: Fee Simple
- Total actual rent: 0
- Electric utility on property: Yes
- Road surface type: Asphalt, Paved
Estimated market value
$1,477,600
$1.40M - $1.55M
$6,040/mo
Price history
Price history
| Date | Event | Price |
|---|---|---|
| 1/18/2026 | Pending sale | $1,495,000$392/sqft |
Source: | ||
| 1/13/2026 | Listed for sale | $1,495,000+3.1%$392/sqft |
Source: | ||
| 10/14/2025 | Listing removed | $6,000$2/sqft |
Source: Zillow Rentals Report a problem | ||
| 9/15/2025 | Listed for rent | $6,000+66.7%$2/sqft |
Source: Zillow Rentals Report a problem | ||
| 3/1/2024 | Sold | $1,450,000-3.3%$380/sqft |
Source: | ||
Public tax history
Public tax history
| Year | Property taxes | Tax assessment |
|---|---|---|
| 2024 | $10,242 +3.1% | $1,031,700 +3.1% |
| 2023 | $9,935 +4% | $1,000,400 +17.3% |
| 2022 | $9,553 +1.3% | $853,100 +19.9% |
Find assessor info on the county website
BuyAbility℠ payment
Est. payment
$9,943/mo
Principal & interest
$7440
Property taxes
$1856
Other costs
$647
Climate risks
Neighborhood: South Village
Nearby schools
GreatSchools rating
- 9/10Celebration SchoolGrades: K-8Distance: 0.8 mi
- 5/10Celebration High SchoolGrades: 9-12Distance: 1.3 mi
- Loading
