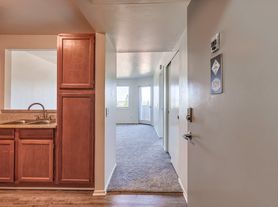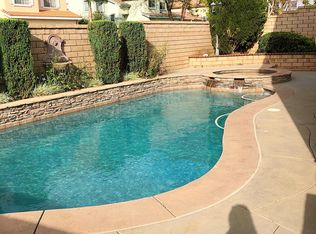Stunning Pool Home Located In The Highly Sought After South Corona Development Of Amberhill. Luxury Meets Easy Living In This Home Featuring Nearly 3,000 Sq/Ft Of Open Concept Living On A Lushly Landscaped 1/4 Acer Lot. Double Door Entry Welcomes You Home. Elegant Formal Living Room With Soaring Ceilings. Formal Dining. Full Appointed Island Kitchen With An Abundance Of Custom Cabinetry, Slab Stone Counters, Pro-Appliance Suite Will Delight Any Chef. Large Adjacent Family Room Opens To A Sprawling Outdoor Patio Space...Perfect For Entertaining The Largest Groups Of Family & Friends. Rear Yard Features Resort Style Amenities, Beautiful Rock Poll & Spa With Water Slide & Waterfall, Large Built-In BBQ Island & Bar, Fire Place & More. Expansive Primary Bedroom Features Vaulted Ceilings, A Huge Walk Out Deck To Enjoy Morning Coffees & The Tranquil Views Of The Rear Yard, Large Ensuite With Dual Sink Vanity, Soaking Tub, Separate Sower, His & Her Closets. Three Additional Large Bedrooms (One Currently Used As Family Room/Den Space) & Third Full Bath Round Out The Second Floor. Additional Home Features Include An Oversized Attached Three Car Garage With Built In Storage, Oversized Driveway & Gated RV Access To Accommodate All Of Your Toys. Conveniently Close To Everything Location...Award Winning Schools, Shopping, Entertainment, Nearby Outdoor Recreation & Trails, Transportation
Too Much More
Put This Home At The TOP Of You TO SEE LIST...You Will NOT Be Disappointed
House for rent
Accepts Zillow applications
$5,750/mo
928 Trovita Dr, Corona, CA 92881
4beds
2,967sqft
Price may not include required fees and charges.
Singlefamily
Available now
No pets
Central air
Electric dryer hookup laundry
8 Attached garage spaces parking
Central, fireplace
What's special
His and her closetsFormal diningPro-appliance suiteWalk out deckDouble door entryResort style amenitiesSoaking tub
- 6 days |
- -- |
- -- |
Travel times
Facts & features
Interior
Bedrooms & bathrooms
- Bedrooms: 4
- Bathrooms: 3
- Full bathrooms: 3
Rooms
- Room types: Dining Room, Family Room
Heating
- Central, Fireplace
Cooling
- Central Air
Appliances
- Included: Dryer, Washer
- Laundry: Electric Dryer Hookup, Gas Dryer Hookup, In Unit, Laundry Room, Washer Hookup
Features
- All Bedrooms Up, Breakfast Area, Dressing Area, Entrance Foyer, Primary Suite, Separate/Formal Dining Room, Walk-In Closet(s)
- Has fireplace: Yes
Interior area
- Total interior livable area: 2,967 sqft
Property
Parking
- Total spaces: 8
- Parking features: Attached, Garage, Covered
- Has attached garage: Yes
- Details: Contact manager
Features
- Stories: 2
- Exterior features: All Bedrooms Up, Architecture Style: Contemporary, Awning(s), Back Yard, Barbecue, Bedroom, Bonus Room, Breakfast Area, Concrete, Covered, Curbs, Deck, Door-Multi, Dressing Area, Electric Dryer Hookup, Entrance Foyer, Entry/Foyer, Family Room, Foyer, Front Yard, Garage, Gardener included in rent, Gas Dryer Hookup, Gas Heat, Gutter(s), Heating system: Central, In Ground, Irregular Lot, Kitchen, Landscaped, Laundry, Laundry Room, Lawn, Level, Lighting, Living Room, Lot Features: Back Yard, Front Yard, Sprinklers In Rear, Sprinklers In Front, Irregular Lot, Lawn, Landscaped, Level, Sprinkler System, Street Level, Yard, Open, Outside, Oversized, Patio, Pets - No, Pool included in rent, Primary Bedroom, Primary Suite, Private, RV Access/Parking, RV Gated, Rain Gutters, Separate/Formal Dining Room, Sidewalks, Sprinkler System, Sprinklers In Front, Sprinklers In Rear, Street Level, Street Lights, Suburban, Terrace, View Type: Neighborhood, View Type: Pool, Walk-In Closet(s), Washer Hookup, Waterfall, Yard
- Has private pool: Yes
- Has spa: Yes
- Spa features: Hottub Spa
Details
- Parcel number: 108341013
Construction
Type & style
- Home type: SingleFamily
- Architectural style: Contemporary
- Property subtype: SingleFamily
Condition
- Year built: 1996
Community & HOA
HOA
- Amenities included: Pool
Location
- Region: Corona
Financial & listing details
- Lease term: 12 Months,Negotiable
Price history
| Date | Event | Price |
|---|---|---|
| 10/27/2025 | Listed for rent | $5,750$2/sqft |
Source: CRMLS #PW25247910 | ||
| 10/23/2009 | Sold | $416,000+6.7%$140/sqft |
Source: Public Record | ||
| 5/8/2002 | Sold | $390,000+69.6%$131/sqft |
Source: Public Record | ||
| 2/26/1997 | Sold | $230,000$78/sqft |
Source: Public Record | ||

