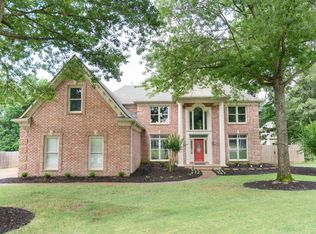Sold for $675,000
$675,000
928 W Powell Rd, Collierville, TN 38017
4beds
3,959sqft
Single Family Residence
Built in 1998
0.37 Acres Lot
$666,300 Zestimate®
$170/sqft
$4,146 Estimated rent
Home value
$666,300
$633,000 - $706,000
$4,146/mo
Zestimate® history
Loading...
Owner options
Explore your selling options
What's special
Welcome to this beautifully maintained 4-bedroom, 4.5-bathroom home offering the perfect blend of comfort, style, and functionality. The spacious interior features gleaming hardwood floors throughout the living room, dining room, private office, and serene primary bedroom. The office is a standout with custom built-in bookcases and ample storage. Plantation shutters adorn every window, adding timeless charm and privacy. The chef’s kitchen boasts premium appliances including a GE double oven, electric cooktop, microwave, Bosch dishwasher, Sub-Zero refrigerator, and a brand-new wine fridge. Outdoors, enjoy a resurfaced Gunite swimming pool (October 2024) and a spa with a new heater (June 2025). A new fence enhances privacy on the driveway side, and the roof was replaced in October 2022. Two water heaters (replaced in 2020 and July 2025) ensure comfort year-round. The home also features a large expansion area above the 3-car garage and a beautifully landscaped yard.
Zillow last checked: 8 hours ago
Listing updated: August 18, 2025 at 06:42am
Listed by:
Hank H Hogue,
Crye-Leike, Inc., REALTORS
Bought with:
Elizabeth S Bran
The Firm
Kim Brown
Source: MAAR,MLS#: 10201215
Facts & features
Interior
Bedrooms & bathrooms
- Bedrooms: 4
- Bathrooms: 5
- Full bathrooms: 4
- 1/2 bathrooms: 1
Primary bedroom
- Features: Walk-In Closet(s), Smooth Ceiling, Hardwood Floor
- Level: First
- Area: 280
- Dimensions: 14 x 20
Bedroom 2
- Features: Private Full Bath, Smooth Ceiling, Carpet
- Level: Second
- Area: 168
- Dimensions: 12 x 14
Bedroom 3
- Features: Shared Bath, Smooth Ceiling, Carpet
- Level: Second
- Area: 182
- Dimensions: 13 x 14
Bedroom 4
- Features: Walk-In Closet(s), Shared Bath, Smooth Ceiling, Carpet
- Level: Second
- Area: 224
- Dimensions: 14 x 16
Primary bathroom
- Features: Double Vanity, Whirlpool Tub, Separate Shower, Smooth Ceiling, Tile Floor, Full Bath
Dining room
- Area: 192
- Dimensions: 12 x 16
Kitchen
- Features: Updated/Renovated Kitchen, Eat-in Kitchen, Breakfast Bar, Separate Breakfast Room, Pantry, Kitchen Island
- Area: 247
- Dimensions: 13 x 19
Living room
- Features: Separate Living Room, Separate Den
- Area: 340
- Dimensions: 17 x 20
Office
- Features: Private Full Bath, Built-in Features, Smooth Ceiling, Hardwood Floor
- Level: First
- Area: 156
- Dimensions: 12 x 13
Bonus room
- Area: 225
- Dimensions: 15 x 15
Den
- Dimensions: 0 x 0
Heating
- Central, Natural Gas, Dual System
Cooling
- Central Air, Ceiling Fan(s), Dual
Appliances
- Included: Gas Water Heater, 2+ Water Heaters, Self Cleaning Oven, Double Oven, Cooktop, Disposal, Dishwasher, Microwave, Refrigerator, Washer, Dryer
- Laundry: Laundry Room
Features
- 1 or More BR Down, Primary Down, Renovated Bathroom, Luxury Primary Bath, Double Vanity Bath, Separate Tub & Shower, Full Bath Down, Half Bath Down, Smooth Ceiling, High Ceilings, Two Story Foyer, Cable Wired, Walk-In Closet(s), Rear Stairs to Playroom, Living Room, Dining Room, Kitchen, Primary Bedroom, 1/2 Bath, 2 or More Baths, Laundry Room, Office, 4th or More Bedrooms, 2 or More Baths, Play Room/Rec Room
- Flooring: Part Hardwood, Part Carpet, Tile
- Windows: Wood Frames, Double Pane Windows, Window Treatments
- Attic: Pull Down Stairs,Walk-In
- Number of fireplaces: 1
- Fireplace features: Factory Built, Ventless, Living Room, Gas Starter, Gas Log
Interior area
- Total interior livable area: 3,959 sqft
Property
Parking
- Total spaces: 3
- Parking features: Driveway/Pad, Storage, Garage Door Opener, Garage Faces Side
- Has garage: Yes
- Covered spaces: 3
- Has uncovered spaces: Yes
Features
- Stories: 1
- Patio & porch: Patio
- Exterior features: Auto Lawn Sprinkler
- Has private pool: Yes
- Pool features: Pool Cleaning Equipment, In Ground
- Has spa: Yes
- Spa features: Whirlpool(s), Bath
- Fencing: Wood,Wrought Iron
Lot
- Size: 0.37 Acres
- Dimensions: 16328 SF 104 x 157
- Features: Some Trees, Level, Professionally Landscaped
Details
- Parcel number: C0233D A00070
Construction
Type & style
- Home type: SingleFamily
- Architectural style: Traditional
- Property subtype: Single Family Residence
Materials
- Brick Veneer, Wood/Composition
- Foundation: Slab
- Roof: Composition Shingles
Condition
- New construction: No
- Year built: 1998
Details
- Warranty included: Yes
Utilities & green energy
- Sewer: Public Sewer
- Water: Public
Community & neighborhood
Security
- Security features: Security System, Smoke Detector(s), Burglar Alarm, Fire Alarm, Monitored Alarm System
Location
- Region: Collierville
- Subdivision: Oakmont Pd Ph 1
HOA & financial
HOA
- Has HOA: Yes
- HOA fee: $225 annually
Other
Other facts
- Price range: $675K - $675K
- Listing terms: Conventional,VA Loan
Price history
| Date | Event | Price |
|---|---|---|
| 8/14/2025 | Sold | $675,000$170/sqft |
Source: | ||
| 7/28/2025 | Pending sale | $675,000$170/sqft |
Source: | ||
| 7/14/2025 | Listed for sale | $675,000+64.6%$170/sqft |
Source: | ||
| 11/4/2015 | Sold | $410,000+31.5%$104/sqft |
Source: Public Record Report a problem | ||
| 5/8/1998 | Sold | $311,900$79/sqft |
Source: Public Record Report a problem | ||
Public tax history
| Year | Property taxes | Tax assessment |
|---|---|---|
| 2025 | $6,675 +8.3% | $154,875 +31.4% |
| 2024 | $6,162 | $117,825 |
| 2023 | $6,162 | $117,825 |
Find assessor info on the county website
Neighborhood: 38017
Nearby schools
GreatSchools rating
- 9/10Bailey Station Elementary SchoolGrades: PK-5Distance: 1.9 mi
- 9/10West Collierville Middle SchoolGrades: 6-8Distance: 2.1 mi
- 9/10Collierville High SchoolGrades: 9-12Distance: 3.1 mi
Get pre-qualified for a loan
At Zillow Home Loans, we can pre-qualify you in as little as 5 minutes with no impact to your credit score.An equal housing lender. NMLS #10287.
Sell with ease on Zillow
Get a Zillow Showcase℠ listing at no additional cost and you could sell for —faster.
$666,300
2% more+$13,326
With Zillow Showcase(estimated)$679,626
