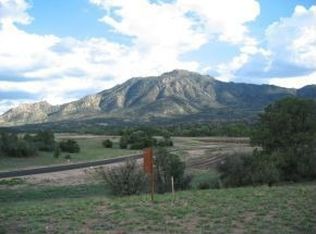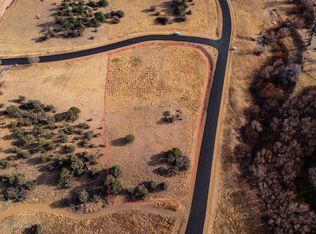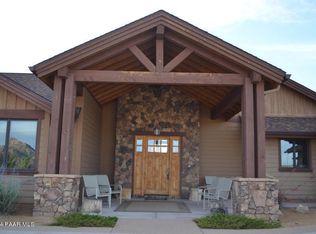Situated on a premium view lot in the highly desirable, exclusive American Ranch community, this custom built, single owner, Aspen Valley Home boasts outstanding views of Granite Mountain and surrounding vistas!This stunning home has amazing curb appeal complete with expansive paver driveway and walkways leading to the residence featuring flagstone accents and fantastic oversized patios perfect for taking in the surrounding landscape.Upon entry you walk into an open, great room concept with split bedroom floor plan with woodgrain tile plank flooring throughout the entire home among other custom touches throughout. The elegant kitchen showcases staggered height antique white cabinetry, crown molding, and under cabinet lighting. CONTINUE Decorative glass tile backsplash extends from the granite countertops to the base of the cabinetry topped with beautiful gleaming granite that is consistent throughout the entire home. The appliances are stainless steel GE profile and Caf, consisting of a double wall oven and six burner cooktop, the large kitchen island is accented by wood stain cabinets and is outfitted with functional storage and finally there is an adjacent walk-in pantry. There is a dining area located in between the kitchen and great room, great for entertaining. The large great room features a vaulted ceiling peaking at 16ft, a contemporary linear fireplace with floor to ceiling stone, custom mantle, remote, and blower. Beautiful built ins flank the fireplace on either side, with custom cabinetry along with a functional bar. Off the great room is an office, also suitable for a fourth bedroom, which has a beautiful window for abundant natural light and barn doors for privacy. The owners suite is spacious in size with a massive walk in closet with custom built ins and a wall of windows to take in the awe inspiring views of Granite Mountain. Attached is the spa like bath has raised height, separate dual vanities and a corner powder area which is plumbed for a bathtub at original construction. There is an elegant walk in shower, beautifully tiled and equipped with a bench. Additionally, there is a private water closet with comfort height toilet and storage cabinets above and a massive walk in closet! Conveniently located in the middle of the home is a powder bath with built in cabinetry and a pedestal sink. The oversized laundry room boasts an abundance of cabinets as well as a utility closet perfect for brooms, mops, etc.. On the other end of the home are two additional ensuite bedrooms, spacious in size with beautiful natural light. Attached to each bedroom are bathrooms with beautifully tiled walk in showers, raised height vanities, and spacious closets. Other features include integrated central vac in the home, the hoses are conveniently retractable and stored within the walls, Hunter Douglas window treatments throughout. The oversized four car garage is perfect for hobby enthusiasts with epoxy flooring, built in workbench and cabinetry, side entry door as well as a 12x8 ancillary storage or workshop area. The garage also features insulated overhead doors and wifi enabled openers. Entire home is serviced by a whole home softener and purification system. The expansive back patio is extended with pavers, covered and insulated-creating a very private setting and is the perfect spot for entertaining! Low maintenance hardy board siding along with batten board accents, 2 zone HVAC, 50 gallon recirculating hot water heater, and natural gas pre plumb on the back patio for a permanent BBQ. American Ranch is a very exclusive and amenity rich community including a state of the art equestrian facility, fishing pond, walking trails, pool, fitness center, and gorgeous clubhouse.
This property is off market, which means it's not currently listed for sale or rent on Zillow. This may be different from what's available on other websites or public sources.


