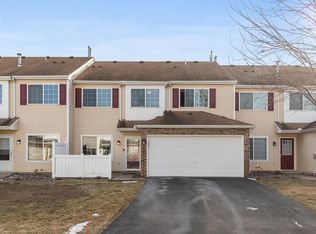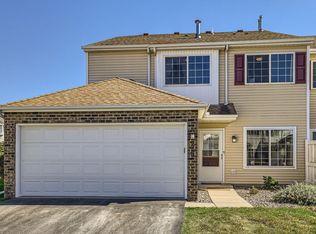Closed
$278,500
9281 Inland Ln N #22, Maple Grove, MN 55311
3beds
1,274sqft
Townhouse Side x Side
Built in 2000
9,147.6 Square Feet Lot
$280,000 Zestimate®
$219/sqft
$2,113 Estimated rent
Home value
$280,000
$255,000 - $308,000
$2,113/mo
Zestimate® history
Loading...
Owner options
Explore your selling options
What's special
**Private, Cute, Clean End Unit Ready To Move In!**
This charming townhome features a gourmet kitchen with pantry, enameled cabinetry, high upper cabinets, tiled backsplash, and a sliding glass door leading to a private patio overlooking a wetland. The bright living room boasts a tile surround gas fireplace, and a formal dining space. Upstairs, find 3 bedrooms including a primary suite with a walk-through bathroom and a large walk-in closet. Laundry is on the upper level close to the bedrooms. Enjoy the convenience of being close to everything Maple Grove has to offer. Don't miss out on this amazing opportunity!
Zillow last checked: 8 hours ago
Listing updated: July 13, 2025 at 12:51am
Listed by:
Rebecca A OBrien 763-478-8111,
RE/MAX Results,
Courtney Atkinson 612-327-1519
Bought with:
Bradley E Cochrane
RE/MAX Results
Source: NorthstarMLS as distributed by MLS GRID,MLS#: 6548024
Facts & features
Interior
Bedrooms & bathrooms
- Bedrooms: 3
- Bathrooms: 2
- Full bathrooms: 1
- 1/2 bathrooms: 1
Bedroom 1
- Level: Upper
- Area: 156 Square Feet
- Dimensions: 13x12
Bedroom 2
- Level: Upper
- Area: 100 Square Feet
- Dimensions: 10x10
Bedroom 3
- Level: Upper
- Area: 88 Square Feet
- Dimensions: 11x08
Kitchen
- Level: Main
- Area: 169 Square Feet
- Dimensions: 13x13
Living room
- Level: Main
- Area: 260 Square Feet
- Dimensions: 20x13
Patio
- Level: Main
- Area: 100 Square Feet
- Dimensions: 10x10
Heating
- Forced Air
Cooling
- Central Air
Appliances
- Included: Dishwasher, Disposal, Dryer, Gas Water Heater, Microwave, Other, Range, Refrigerator, Washer, Water Softener Owned
Features
- Basement: None
- Number of fireplaces: 1
- Fireplace features: Living Room
Interior area
- Total structure area: 1,274
- Total interior livable area: 1,274 sqft
- Finished area above ground: 1,274
- Finished area below ground: 0
Property
Parking
- Total spaces: 2
- Parking features: Attached, Asphalt
- Attached garage spaces: 2
- Details: Garage Dimensions (21x17)
Accessibility
- Accessibility features: No Stairs External
Features
- Levels: Two
- Stories: 2
- Patio & porch: Patio
- Pool features: None
- Fencing: Partial,Privacy,Vinyl
Lot
- Size: 9,147 sqft
- Features: Corner Lot
Details
- Foundation area: 560
- Parcel number: 1711922220081
- Zoning description: Residential-Single Family
Construction
Type & style
- Home type: Townhouse
- Property subtype: Townhouse Side x Side
- Attached to another structure: Yes
Materials
- Vinyl Siding
- Roof: Asphalt
Condition
- Age of Property: 25
- New construction: No
- Year built: 2000
Utilities & green energy
- Gas: Natural Gas
- Sewer: City Sewer/Connected
- Water: City Water/Connected
Community & neighborhood
Location
- Region: Maple Grove
- Subdivision: Cic 0867 Cranberry Meadows Courtho
HOA & financial
HOA
- Has HOA: Yes
- HOA fee: $323 monthly
- Services included: Maintenance Structure, Hazard Insurance, Lawn Care, Maintenance Grounds, Professional Mgmt, Trash, Snow Removal, Water
- Association name: Westport Properties
- Association phone: 952-465-3600
Other
Other facts
- Road surface type: Paved
Price history
| Date | Event | Price |
|---|---|---|
| 7/12/2024 | Sold | $278,500+3.2%$219/sqft |
Source: | ||
| 6/15/2024 | Pending sale | $269,900$212/sqft |
Source: | ||
| 6/6/2024 | Listed for sale | $269,900$212/sqft |
Source: | ||
Public tax history
Tax history is unavailable.
Neighborhood: 55311
Nearby schools
GreatSchools rating
- 7/10Fernbrook Elementary SchoolGrades: PK-5Distance: 1.5 mi
- 6/10Osseo Middle SchoolGrades: 6-8Distance: 4.2 mi
- 10/10Maple Grove Senior High SchoolGrades: 9-12Distance: 2 mi
Get a cash offer in 3 minutes
Find out how much your home could sell for in as little as 3 minutes with a no-obligation cash offer.
Estimated market value
$280,000
Get a cash offer in 3 minutes
Find out how much your home could sell for in as little as 3 minutes with a no-obligation cash offer.
Estimated market value
$280,000


