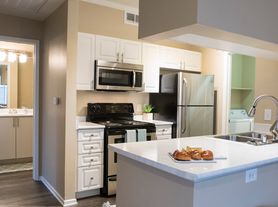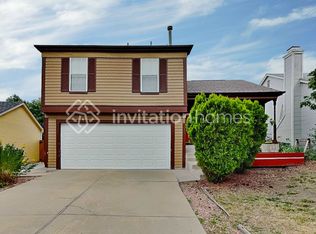Welcome to 9284 Gore Street, Unit A. This 1,387 square foot, newer corner unit townhome, has a thoughtful design and layout, and tons of natural light. The main level features an open concept with wood laminate flooring throughout, stainless steel appliances, L-shaped kitchen with island for entertaining, a half bath for guests and a two-car garage. Upstairs features a bright primary bedroom with a walk-in closet, double sinks, and views of downtown Denver. Two additional bedrooms, a shared bathroom, and a laundry room round out this floor. Owner covers sewer and trash!
Located in the Candelas neighborhood, your rental comes with use of the community amenities which include a pool, fitness center, clubhouse, trails, and playground to name a few. All just a short walk from your rental! Just minutes from Three Creeks K-8 (rated 7/10) and Ralston Valley High School (rated 9/10). With easy access to Golden, Boulder, or the nearby mountains, this location offers the perfect balance of convenience and comfort.
* Availability date: NOW
* Lease Term Options: 12 months
* Approved applications require at least 5 business days before moving in, regardless of the unit availability date. Availability date is subject to change. If the unit is vacant, possession must be taken within 14 days of the application approval.
TOUR SCHEDULING
* If the property is vacant, you can schedule your self-guided tour through Show Mojo via the email that will be sent to you. If the property is not currently vacant, you may schedule a time to view through an agent led tour or be notified when tour times are available. You will receive an email from Show Mojo that will walk through the process of these options. All tours are required to verify their identity through a credit or debit card as well as government issued ID.
APPLICATION DETAILS
* Application Fee: $59 per adult occupying the property
* Administration Fee: $300 one-time fee
* Security Deposit: One month's rent.
* Pets: Up to two pets
* Pet Fees: Refundable $300 pet deposit if allowed + one-time $25 PetScreening fee per pet due on application. The monthly pet fee is $35 per pet.
* Utilities: Resident pays electricity, gas, and water plus any cable/internet/security.
* The first applicant to pay the application fee, then once approved, pay the security deposit, will have the opportunity to move forward with a lease.
* Equal opportunity leasing and housing
APPLICANT QUALIFICATION STANDARDS
* Total income of at least 2X monthly charges for an individual applicant or combined for the household.
* 635+ credit score is required. Applicants with a lower credit score may justify denial or require provision of an additional security deposit. Please note this is not inclusive of any subsidized housing requirements per state law.
* Co-signers will only be considered to meet income requirements.
* Application processing time is 1-3 days.
* The prospective resident has the right to provide to the landlord a portable screening report, as defined in Section 38-12-902(2.5), Colorado Revised Statutes.
* Other terms, fees, and conditions may apply
BEWARE OF RENTAL SCAMS
My Haven exclusively manages our rentals without a 3rd party. We do not lease homes through Craigslist, SocialServe, LetGo, Facebook Marketplace or other classified advertising services. We will never ask for wire transfers, cash apps like Venmo, Zelle, CashApp PayPal, or any other transferring method to collect funds.
BROKER
My Haven
2590 Welton St Ste 200, Denver, CO 80205
Townhouse for rent
$2,749/mo
9284 Gore St #A, Arvada, CO 80007
3beds
1,387sqft
Price may not include required fees and charges.
Townhouse
Available now
Cats, dogs OK
Central air, ceiling fan
In unit laundry
2 Attached garage spaces parking
Electric
What's special
Views of downtown denverNewer corner unit townhomeTwo-car garageStainless steel appliancesBright primary bedroomDouble sinksWalk-in closet
- 2 days |
- -- |
- -- |
Travel times
Facts & features
Interior
Bedrooms & bathrooms
- Bedrooms: 3
- Bathrooms: 3
- Full bathrooms: 2
- 1/2 bathrooms: 1
Heating
- Electric
Cooling
- Central Air, Ceiling Fan
Appliances
- Included: Dishwasher, Disposal, Dryer, Microwave, Refrigerator, Washer
- Laundry: In Unit
Features
- Ceiling Fan(s), Walk In Closet
Interior area
- Total interior livable area: 1,387 sqft
Property
Parking
- Total spaces: 2
- Parking features: Attached, Garage
- Has attached garage: Yes
- Details: Contact manager
Features
- Patio & porch: Porch
- Exterior features: Cable not included in rent, Electricity not included in rent, Garbage included in rent, Gas not included in rent, Internet not included in rent, Sewage included in rent, Sprinkler System, Walk In Closet, Water included in rent
Details
- Parcel number: 2021109077
Construction
Type & style
- Home type: Townhouse
- Property subtype: Townhouse
Utilities & green energy
- Utilities for property: Garbage, Sewage, Water
Building
Management
- Pets allowed: Yes
Community & HOA
Location
- Region: Arvada
Financial & listing details
- Lease term: Contact For Details
Price history
| Date | Event | Price |
|---|---|---|
| 10/4/2025 | Listed for rent | $2,749-6.8%$2/sqft |
Source: Zillow Rentals | ||
| 10/4/2025 | Listing removed | $2,950$2/sqft |
Source: Zillow Rentals | ||
| 9/19/2025 | Price change | $2,950-1.5%$2/sqft |
Source: Zillow Rentals | ||
| 9/16/2025 | Price change | $2,995+0.2%$2/sqft |
Source: Zillow Rentals | ||
| 9/14/2025 | Listed for rent | $2,990+1.4%$2/sqft |
Source: Zillow Rentals | ||

