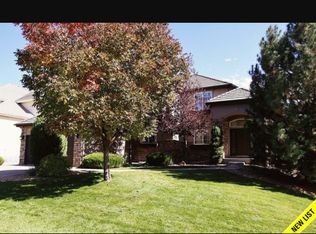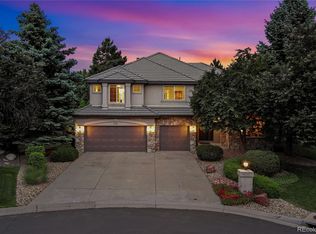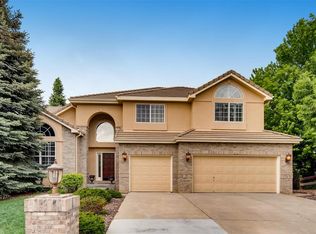Sold for $1,430,000 on 03/11/25
$1,430,000
9284 S Cedar Hill Way, Lone Tree, CO 80124
5beds
4,148sqft
Single Family Residence
Built in 1998
9,147.6 Square Feet Lot
$1,420,400 Zestimate®
$345/sqft
$4,808 Estimated rent
Home value
$1,420,400
$1.35M - $1.49M
$4,808/mo
Zestimate® history
Loading...
Owner options
Explore your selling options
What's special
Nestled at the end of a cul-de-sac in the sought-after gated community of Heritage Hills, this stunning 5-bedroom, 5-bathroom home offers a perfect blend of luxury, comfort & modern updates. The two-story foyer welcomes you into a home filled w/warmth & style. The main level features rich hardwood floors, adding to its timeless appeal, while upgraded custom Marvin windows throughout enhance natural light. The remodeled kitchen blends functionality & high-end finishes, featuring KitchenAid appliances, slab marble countertops, a double oven, induction cooktop, wine fridge & an expanded island w/ample seating, perfect for casual dining or gatherings. The family room boasts floor-to-ceiling windows & a gas fireplace, while the formal living room is equally bright & inviting w/its own floor-to-ceiling windows, creating a light-filled, airy ambiance. Just off the foyer, a private study w/built-in bookcases offers a quiet workspace. Upstairs, newer carpet & designer paint enhance the primary suite, featuring vaulted ceilings, a five-piece bathroom, frameless shower enclosure, soaking tub & walk-in closet. Three additional bedrooms complete the second level: one w/a private ensuite, while the other two share a Jack-and-Jill bath w/dual vanities. The finished basement provides extra space w/luxury vinyl flooring, a versatile fifth bedroom that can double as an exercise room, a bar, a bonus room for family room or recreational/media area & a 3/4 bath. Outside, enjoy a large backyard perfect for entertaining, featuring stamped concrete patios in both front & back, a tranquil water feature & a pergola. A three-car garage offers ample parking & storage. Heritage Hills residents enjoy top-tier amenities, including two pools, tennis & pickleball courts, a basketball court, parks & a clubhouse. Conveniently located near schools, shopping, dining, golf & entertainment, w/easy access to I-25, E-470, C-470 & the nearby light rail. All high-end appliances & TVs pictured are included!
Zillow last checked: 8 hours ago
Listing updated: March 11, 2025 at 08:13pm
Listed by:
Keleigh M Thompson 720-394-3084,
Realty One Group Premier
Bought with:
Anne Dresser Kocur, 219351
LIV Sotheby's International Realty
Source: REcolorado,MLS#: 7141222
Facts & features
Interior
Bedrooms & bathrooms
- Bedrooms: 5
- Bathrooms: 5
- Full bathrooms: 2
- 3/4 bathrooms: 2
- 1/2 bathrooms: 1
- Main level bathrooms: 1
Primary bedroom
- Description: Spacious And Cosy Retreat With French Doors, Vaulted Ceilings, Walk-In Closet, And A Five-Piece Bath
- Level: Upper
Bedroom
- Description: Spacious And Versatile, Perfect As A Fifth Bedroom Or Exercise Room, Walk-In Closet
- Level: Basement
Bedroom
- Description: Private Ensuite Bedroom With An Updated 3/4 Bath
- Level: Upper
Bedroom
- Description: Bright And Spacious With Vaulted Ceilings, Connected To The Jack-And-Jill Bathroom
- Level: Upper
Bedroom
- Description: Comfortable And Well-Sized, Sharing A Jack-And-Jill Bathroom With A Dual Vanity
- Level: Upper
Primary bathroom
- Description: Five-Piece Bathroom With A Soaking Tub, Dual Vanity, Vaulted Ceilings, And Direct Access To The Walk-In Closet
- Level: Upper
Bathroom
- Description: Powder Bathroom Updated W/ A New Vanity And Tile
- Level: Main
Bathroom
- Description: Guest Bathroom W/ New Vaniity And Tile
- Level: Basement
Bathroom
- Description: Private Bed/Bath Ensuite, Updated Vaniity
- Level: Upper
Bathroom
- Description: Jack-And-Jill Bathroom With A Dual Vanity And Separate Shower Area For Added Privacy
- Level: Upper
Bonus room
- Description: Spacious Area With New Luxury Vinyl Flooring, A Bar, And Space For Additional Famiiy Room, Game Tables, Play Room
- Level: Basement
Dining room
- Description: Directly Off The Kitchen, Offering Ample Space For A Large Dining Table—perfect For Hosting
- Level: Main
Family room
- Description: Soaring Two-Story Space With Floor-To-Ceiling Windows, A Cozy Gas Fireplace, And Seamlessly Connects To The Kitchen
- Level: Main
Kitchen
- Description: Newly Remodeled Kitchen, Open To The Family Room, Featuring A New Oversized Marvin Slider Door Leading To The Back Patio
- Level: Main
Laundry
- Description: Remodeled And Conveniently Located Off The Garage
- Level: Main
Office
- Description: Private And Functional, Behind French Doors, Featuring Built-In Bookcase And Cabinets For An Ideal Work-From-Home Space
- Level: Main
Utility room
- Description: Provides Extra Storage Space
- Level: Basement
Heating
- Forced Air
Cooling
- Attic Fan, Central Air
Appliances
- Included: Bar Fridge, Cooktop, Dishwasher, Disposal, Double Oven, Dryer, Gas Water Heater, Microwave, Range, Range Hood, Refrigerator, Washer
Features
- Built-in Features, Ceiling Fan(s), Eat-in Kitchen, Entrance Foyer, Five Piece Bath, High Ceilings, Jack & Jill Bathroom, Kitchen Island, Marble Counters, Open Floorplan, Pantry, Primary Suite, Quartz Counters, Radon Mitigation System, Smoke Free, Solid Surface Counters, Vaulted Ceiling(s), Walk-In Closet(s)
- Flooring: Carpet, Tile, Wood
- Windows: Double Pane Windows, Skylight(s), Window Coverings
- Basement: Crawl Space,Finished,Partial
- Number of fireplaces: 1
- Fireplace features: Family Room
Interior area
- Total structure area: 4,148
- Total interior livable area: 4,148 sqft
- Finished area above ground: 2,916
- Finished area below ground: 1,172
Property
Parking
- Total spaces: 6
- Parking features: Garage - Attached
- Attached garage spaces: 3
- Details: Off Street Spaces: 3
Features
- Levels: Two
- Stories: 2
- Patio & porch: Front Porch, Patio
- Exterior features: Lighting, Private Yard, Water Feature
- Fencing: Full
Lot
- Size: 9,147 sqft
- Features: Cul-De-Sac, Irrigated, Landscaped, Level, Sprinklers In Front, Sprinklers In Rear
- Residential vegetation: Grassed, Mixed
Details
- Parcel number: R0394206
- Special conditions: Standard
Construction
Type & style
- Home type: SingleFamily
- Architectural style: Traditional
- Property subtype: Single Family Residence
Materials
- Stucco
- Foundation: Structural
- Roof: Concrete
Condition
- Updated/Remodeled
- Year built: 1998
Details
- Builder name: Celebrity Homes
Utilities & green energy
- Sewer: Public Sewer
- Utilities for property: Cable Available, Natural Gas Available
Community & neighborhood
Security
- Security features: Carbon Monoxide Detector(s), Radon Detector, Smart Locks, Smoke Detector(s), Video Doorbell
Location
- Region: Lone Tree
- Subdivision: Heritage Hills
HOA & financial
HOA
- Has HOA: Yes
- HOA fee: $180 annually
- Amenities included: Clubhouse, Gated, Park, Parking, Playground, Pool, Tennis Court(s)
- Services included: Maintenance Grounds, Recycling, Snow Removal, Trash
- Association name: Heritage Hills HOA
- Association phone: 720-316-4947
Other
Other facts
- Listing terms: Cash,Conventional,FHA,Jumbo,VA Loan
- Ownership: Individual
- Road surface type: Paved
Price history
| Date | Event | Price |
|---|---|---|
| 3/11/2025 | Sold | $1,430,000+10.4%$345/sqft |
Source: | ||
| 2/26/2025 | Pending sale | $1,295,000$312/sqft |
Source: | ||
| 2/24/2025 | Listed for sale | $1,295,000+91.9%$312/sqft |
Source: | ||
| 4/4/2016 | Sold | $675,000-3.6%$163/sqft |
Source: Public Record | ||
| 4/4/2016 | Listed for sale | $699,900$169/sqft |
Source: RE/MAX PROFESSIONALS #9535582 | ||
Public tax history
| Year | Property taxes | Tax assessment |
|---|---|---|
| 2025 | $9,406 -0.8% | $71,680 -12.4% |
| 2024 | $9,480 +38.2% | $81,820 -1% |
| 2023 | $6,861 -2.7% | $82,620 +51.3% |
Find assessor info on the county website
Neighborhood: 80124
Nearby schools
GreatSchools rating
- 6/10Acres Green Elementary SchoolGrades: PK-6Distance: 0.9 mi
- 5/10Cresthill Middle SchoolGrades: 7-8Distance: 2.4 mi
- 9/10Highlands Ranch High SchoolGrades: 9-12Distance: 2.6 mi
Schools provided by the listing agent
- Elementary: Acres Green
- Middle: Cresthill
- High: Highlands Ranch
- District: Douglas RE-1
Source: REcolorado. This data may not be complete. We recommend contacting the local school district to confirm school assignments for this home.
Get a cash offer in 3 minutes
Find out how much your home could sell for in as little as 3 minutes with a no-obligation cash offer.
Estimated market value
$1,420,400
Get a cash offer in 3 minutes
Find out how much your home could sell for in as little as 3 minutes with a no-obligation cash offer.
Estimated market value
$1,420,400


