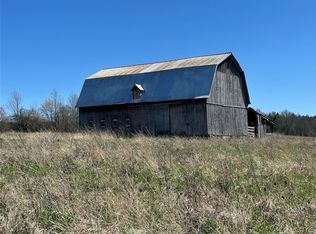WHAT A FIND! If you a re looking for a hunting cabin, farm or just want to live in the country off the grid, LOOK NO FURTHER! 24 ACRES of land and 2 ponds. Home built in 2015, this home offers a open concept with Large Kitchen with slow close cabinets and pantry with pull out shelves and an additional pantry off kitchen for extra storage, dining room and ample space for additional seating with wood burning stove. The large living room opens to a back porch with a view. One bath and One bedroom are on the first floor and there is 3 additional rooms upstairs that can be finished to your liking. The barn comes complete with horse stalls, upstairs loft for storage and a workshop. The VERY large chicken barn has an additional room that can be used for cold storage. Solar panels, Diesel Generator for back up, Septic system and well water let you live completely off the grid. Chicken coop next to barn connects to a small garden fully fenced in. The home comes with a UV water purifier system. An additional one room cabin on the rear corner of the lot needs some finishing, but has tons of potential! Septic systems was pumped out 3 years ago. 2023-10-13
This property is off market, which means it's not currently listed for sale or rent on Zillow. This may be different from what's available on other websites or public sources.
