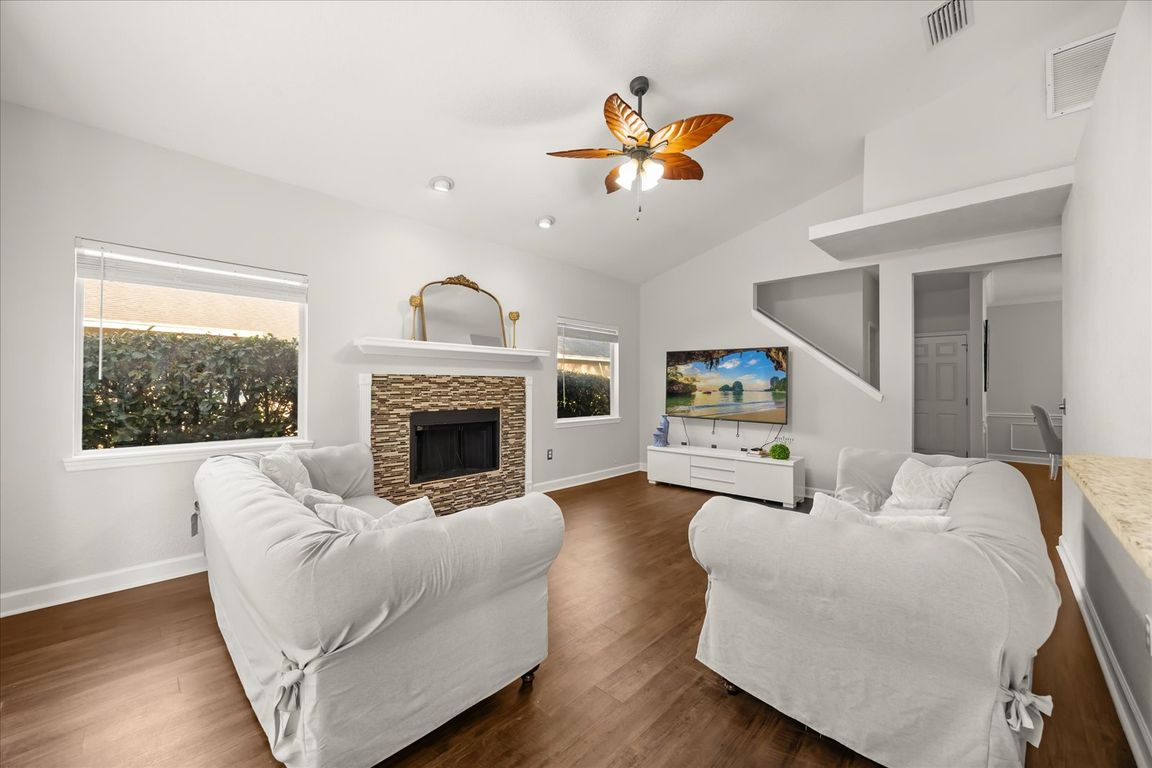
For salePrice increase: $25K (10/14)
$774,900
4beds
2,462sqft
9285 Wickham Way, Orlando, FL 32836
4beds
2,462sqft
Single family residence
Built in 1993
0.28 Acres
2 Attached garage spaces
$315 price/sqft
$56 monthly HOA fee
What's special
Backyard paradiseOversized cul-de-sac lotModern kitchenSpacious master bedroom
SELLERS ARE NOW OFFERING TO PAY OFF THE SOLAR PANELS AT CLOSING ($70K in value and over $300 per month in savings on your power bill) + $10k IN AN ALKALINE WATER SYSTEM FOR THE WHOLE HOUSE. This pool home is located in the highly sought-after Dr. Phillips neighborhood, one of ...
- 102 days |
- 1,655 |
- 101 |
Source: Stellar MLS,MLS#: O6339063 Originating MLS: Orlando Regional
Originating MLS: Orlando Regional
Travel times
Living Room
Kitchen
Primary Bedroom
Zillow last checked: 8 hours ago
Listing updated: December 07, 2025 at 02:11pm
Listing Provided by:
Gisele Kolbrich 407-725-3456,
TOP FLORIDA HOMES 855-919-0458,
Daphne Passos 689-306-5102,
TOP FLORIDA HOMES
Source: Stellar MLS,MLS#: O6339063 Originating MLS: Orlando Regional
Originating MLS: Orlando Regional

Facts & features
Interior
Bedrooms & bathrooms
- Bedrooms: 4
- Bathrooms: 3
- Full bathrooms: 3
Primary bedroom
- Features: Walk-In Closet(s)
- Level: First
- Area: 260 Square Feet
- Dimensions: 20x13
Bedroom 2
- Features: Built-in Closet
- Level: First
- Area: 132 Square Feet
- Dimensions: 12x11
Bedroom 3
- Features: Built-in Closet
- Level: Second
- Area: 143 Square Feet
- Dimensions: 13x11
Bedroom 4
- Features: Built-in Closet
- Level: Second
- Area: 144 Square Feet
- Dimensions: 12x12
Primary bathroom
- Features: Tub with Separate Shower Stall
- Level: First
Bathroom 2
- Level: First
Bathroom 3
- Level: Second
Kitchen
- Level: First
Living room
- Level: First
Heating
- Central
Cooling
- Central Air
Appliances
- Included: Dishwasher, Disposal, Electric Water Heater, Microwave, Range, Refrigerator
- Laundry: Inside, Laundry Room
Features
- Ceiling Fan(s), Eating Space In Kitchen, High Ceilings, Primary Bedroom Main Floor, Solid Surface Counters, Split Bedroom
- Flooring: Carpet, Ceramic Tile, Laminate
- Doors: Sliding Doors
- Windows: Blinds
- Has fireplace: Yes
- Fireplace features: Family Room, Wood Burning
Interior area
- Total structure area: 3,235
- Total interior livable area: 2,462 sqft
Video & virtual tour
Property
Parking
- Total spaces: 2
- Parking features: Garage Door Opener, Garage Faces Rear, Garage Faces Side, Oversized
- Attached garage spaces: 2
Features
- Levels: Two
- Stories: 2
- Patio & porch: Covered, Deck, Patio, Screened
- Exterior features: Irrigation System, Rain Gutters
- Has private pool: Yes
- Pool features: Gunite, In Ground, Screen Enclosure
Lot
- Size: 0.28 Acres
- Features: Cul-De-Sac, In County, Sidewalk
- Residential vegetation: Trees/Landscaped
Details
- Parcel number: 032428090600570
- Zoning: R-1AA
- Special conditions: None
Construction
Type & style
- Home type: SingleFamily
- Property subtype: Single Family Residence
Materials
- Wood Frame
- Foundation: Slab
- Roof: Shingle
Condition
- New construction: No
- Year built: 1993
Utilities & green energy
- Electric: Photovoltaics Seller Owned
- Sewer: Public Sewer
- Water: Public
- Utilities for property: BB/HS Internet Available, Cable Connected, Electricity Connected, Public, Solar, Street Lights, Water Connected
Green energy
- Energy generation: Solar
Community & HOA
Community
- Features: Tennis Court(s)
- Subdivision: BRISTOL PARK PH 02
HOA
- Has HOA: Yes
- Amenities included: Basketball Court, Tennis Court(s)
- Services included: Maintenance Grounds
- HOA fee: $56 monthly
- HOA name: Linda Johnson
- HOA phone: 407-705-2190
- Pet fee: $0 monthly
Location
- Region: Orlando
Financial & listing details
- Price per square foot: $315/sqft
- Tax assessed value: $611,533
- Annual tax amount: $10,341
- Date on market: 8/29/2025
- Cumulative days on market: 174 days
- Listing terms: Cash,Conventional,VA Loan
- Ownership: Fee Simple
- Total actual rent: 0
- Electric utility on property: Yes
- Road surface type: Paved