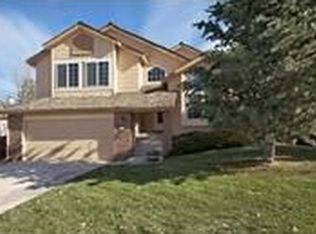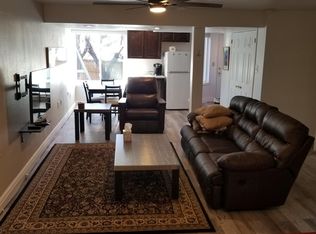Sold for $637,000
$637,000
9286 Windsor Way, Highlands Ranch, CO 80126
3beds
2,126sqft
Single Family Residence
Built in 1988
7,100 Square Feet Lot
$637,200 Zestimate®
$300/sqft
$3,013 Estimated rent
Home value
$637,200
$605,000 - $669,000
$3,013/mo
Zestimate® history
Loading...
Owner options
Explore your selling options
What's special
WOW! Incredible value in Highlands Ranch with a good size kitchen. This beautifully updated home in Highlands Ranch offers comfort and quality with tasteful updates. LOVE the upgraded solid surface countertops, luxury vinyl flooring, a stacked stone fireplace, white stair runners, and an inviting expansive back patio perfect for outdoor gatherings. Professionally landscaped front and back yard. Both the interior and exterior have been meticulously maintained. Offering 3 bedrooms upstairs, 2 1/2 bathrooms, a partially finished basement with flex space and storage. This home has everything you need. This property effortlessly blends modern touches with a cozy atmosphere, making it an ideal space to call home.
Ready to move in and enjoy. Featuring a CLASS 4 roof (2023), new radon system (2024) , and sump pump (2024). This home also boasts a furnace, water heater and air conditioner (2019) and covered with a Blue Ribbon Home Warranty. The Blue Ribbon Gold plan is a comprehensive 14 MONTH plan please see https://www.blueribbonhomewarranty.com/home-warranty/home-warranty-pricing/ for the coverage details.
In desirable Highlands Ranch on a school bus route, which will get priority snow removal. This home won't last! Property website: https://capturecoloradohomes.gofullframe.com/bt/9286_Windsor_Way.html
Zillow last checked: 8 hours ago
Listing updated: December 13, 2024 at 01:57pm
Listed by:
Michelle Link michdlink@gmail.com,
HomeSmart Realty
Bought with:
Juan Munoz, 100079224
HomeSmart
Source: REcolorado,MLS#: 7411300
Facts & features
Interior
Bedrooms & bathrooms
- Bedrooms: 3
- Bathrooms: 3
- Full bathrooms: 1
- 3/4 bathrooms: 1
- 1/2 bathrooms: 1
- Main level bathrooms: 1
Primary bedroom
- Description: Primary Bedroom
- Level: Upper
- Area: 216 Square Feet
- Dimensions: 18 x 12
Bedroom
- Description: Bedroom 2
- Level: Upper
- Area: 110.16 Square Feet
- Dimensions: 10.8 x 10.2
Bedroom
- Description: Bedroom 3
- Level: Upper
- Area: 132.84 Square Feet
- Dimensions: 10.8 x 12.3
Bathroom
- Level: Main
Bathroom
- Level: Upper
Bathroom
- Level: Upper
Bonus room
- Description: Bonus/Flex Room
- Level: Basement
- Area: 262.3 Square Feet
- Dimensions: 21.5 x 12.2
Dining room
- Description: Dining Room
- Level: Main
- Area: 94.05 Square Feet
- Dimensions: 9.5 x 9.9
Family room
- Description: Great Room/Family Room
- Level: Main
- Area: 209.3 Square Feet
- Dimensions: 16.1 x 13
Kitchen
- Description: Kitchen
- Level: Main
- Area: 176.96 Square Feet
- Dimensions: 15.8 x 11.2
Laundry
- Level: Main
Living room
- Description: Living Room
- Level: Main
- Area: 215.28 Square Feet
- Dimensions: 15.6 x 13.8
Utility room
- Description: Storage Room
- Level: Basement
- Area: 189.28 Square Feet
- Dimensions: 16.9 x 11.2
Heating
- Forced Air
Cooling
- Central Air
Appliances
- Included: Dishwasher, Disposal, Microwave, Range, Water Softener
Features
- Ceiling Fan(s), Eat-in Kitchen, Entrance Foyer, High Ceilings, High Speed Internet, Open Floorplan, Solid Surface Counters, Vaulted Ceiling(s), Walk-In Closet(s)
- Flooring: Carpet, Laminate
- Windows: Double Pane Windows, Window Coverings, Window Treatments
- Basement: Partial
- Number of fireplaces: 1
- Fireplace features: Family Room, Wood Burning
Interior area
- Total structure area: 2,126
- Total interior livable area: 2,126 sqft
- Finished area above ground: 1,588
- Finished area below ground: 400
Property
Parking
- Total spaces: 2
- Parking features: Garage - Attached
- Attached garage spaces: 2
Features
- Levels: Two
- Stories: 2
- Patio & porch: Patio
Lot
- Size: 7,100 sqft
Details
- Parcel number: R0329433
- Zoning: PDU
- Special conditions: Standard
Construction
Type & style
- Home type: SingleFamily
- Architectural style: Traditional
- Property subtype: Single Family Residence
Materials
- Frame
- Roof: Composition
Condition
- Updated/Remodeled
- Year built: 1988
Utilities & green energy
- Sewer: Public Sewer
- Water: Public
- Utilities for property: Cable Available, Electricity Connected, Internet Access (Wired), Natural Gas Connected
Community & neighborhood
Security
- Security features: Carbon Monoxide Detector(s), Radon Detector, Smoke Detector(s)
Location
- Region: Highlands Ranch
- Subdivision: Northridge
HOA & financial
HOA
- Has HOA: Yes
- HOA fee: $168 quarterly
- Amenities included: Fitness Center, Park, Playground, Pool
- Services included: Road Maintenance
- Association name: Highlands Ranch Community Association
- Association phone: 303-791-2500
Other
Other facts
- Listing terms: 1031 Exchange,Cash,Conventional,FHA,VA Loan
- Ownership: Individual
Price history
| Date | Event | Price |
|---|---|---|
| 12/13/2024 | Sold | $637,000-0.3%$300/sqft |
Source: | ||
| 11/19/2024 | Pending sale | $639,000$301/sqft |
Source: | ||
| 11/6/2024 | Price change | $639,000-3%$301/sqft |
Source: | ||
| 10/15/2024 | Price change | $659,000-0.9%$310/sqft |
Source: | ||
| 10/9/2024 | Listed for sale | $665,000+329%$313/sqft |
Source: | ||
Public tax history
| Year | Property taxes | Tax assessment |
|---|---|---|
| 2025 | $3,861 +0.2% | $39,590 -11.3% |
| 2024 | $3,855 +37.1% | $44,650 -1% |
| 2023 | $2,811 -3.9% | $45,080 +46.5% |
Find assessor info on the county website
Neighborhood: 80126
Nearby schools
GreatSchools rating
- 8/10Northridge Elementary SchoolGrades: PK-6Distance: 0.7 mi
- 5/10Mountain Ridge Middle SchoolGrades: 7-8Distance: 0.6 mi
- 9/10Mountain Vista High SchoolGrades: 9-12Distance: 1.7 mi
Schools provided by the listing agent
- Elementary: Northridge
- Middle: Mountain Ridge
- High: Mountain Vista
- District: Douglas RE-1
Source: REcolorado. This data may not be complete. We recommend contacting the local school district to confirm school assignments for this home.
Get a cash offer in 3 minutes
Find out how much your home could sell for in as little as 3 minutes with a no-obligation cash offer.
Estimated market value
$637,200

