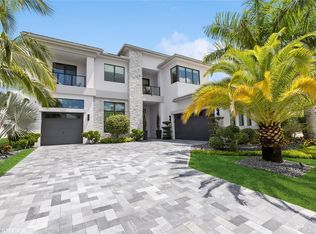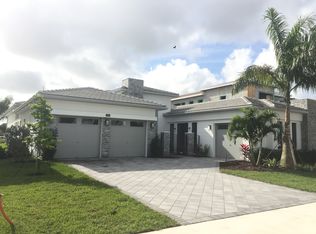Sold for $4,000,000
$4,000,000
9287 Biaggio Road, Boca Raton, FL 33496
5beds
5,832sqft
Single Family Residence
Built in 2020
0.32 Acres Lot
$3,932,800 Zestimate®
$686/sqft
$27,349 Estimated rent
Home value
$3,932,800
$3.50M - $4.40M
$27,349/mo
Zestimate® history
Loading...
Owner options
Explore your selling options
What's special
Step into an unparalleled custom contemporary estate in Boca Bridges, where modern elegance meets meticulous design by the renowned Mancini Duffy firm. Every inch of this exquisite home has been thoughtfully curated, featuring luxury finishes imported from Italy and Spain that add depth and sophistication to each space. The grand entrance reveals a sweeping open-concept layout adorned with a custom glass staircase, elegant CavaStone porcelain floors, and striking Sonneman chandeliers that set the tone for this exceptional residence.In the heart of the home, the family room centers around a sleek linear fireplace, effortlessly flowing into the kitchen and dining areas. Natural light fills the space, illuminating the custom Pedini kitchen outfitted with premium Miele integrated appliances, a stunning porcelain-layered island, and Dorn Bracht fixtures. Additional contemporary touchesincluding a custom leather wall unit, drop ceiling details, and bold geometric lightingbring warmth and style to every corner.
Zillow last checked: 8 hours ago
Listing updated: April 28, 2025 at 04:09am
Listed by:
Nicholas M Gonzalez 561-306-7220,
Serhant,
Matthew John Moser 954-383-3422,
Serhant
Bought with:
Alex Platt
Compass Florida LLC
Margot Ilana Platt
Compass Florida LLC
Source: BeachesMLS,MLS#: RX-11036013 Originating MLS: Beaches MLS
Originating MLS: Beaches MLS
Facts & features
Interior
Bedrooms & bathrooms
- Bedrooms: 5
- Bathrooms: 7
- Full bathrooms: 6
- 1/2 bathrooms: 1
Primary bedroom
- Level: U
- Area: 342
- Dimensions: 19 x 18
Bedroom 2
- Level: M
- Area: 195
- Dimensions: 15 x 13
Bedroom 3
- Level: U
- Area: 240
- Dimensions: 16 x 15
Bedroom 4
- Level: U
- Area: 238
- Dimensions: 17 x 14
Bedroom 5
- Area: 342
- Dimensions: 19 x 18
Kitchen
- Level: M
- Area: 414
- Dimensions: 23 x 18
Living room
- Level: M
- Area: 504
- Dimensions: 24 x 21
Living room
- Level: M
- Area: 414
- Dimensions: 23 x 18
Heating
- Central, Electric, Zoned
Cooling
- Central Air, Electric, Zoned
Appliances
- Included: Cooktop, Dishwasher, Dryer, Microwave, Electric Range, Refrigerator, Wall Oven, Washer
Features
- Built-in Features, Entry Lvl Lvng Area, Entrance Foyer, Kitchen Island, Split Bedroom, Upstairs Living Area, Volume Ceiling, Walk-In Closet(s)
- Flooring: Tile, Wood
- Windows: Blinds, Impact Glass, Impact Glass (Complete)
- Has fireplace: Yes
- Fireplace features: Decorative
Interior area
- Total structure area: 8,144
- Total interior livable area: 5,832 sqft
Property
Parking
- Total spaces: 4
- Parking features: 2+ Spaces, Garage - Attached, Auto Garage Open
- Attached garage spaces: 4
Features
- Stories: 2
- Patio & porch: Covered Patio, Screened Patio
- Exterior features: Auto Sprinkler, Built-in Barbecue, Custom Lighting, Open Balcony, Outdoor Kitchen
- Has private pool: Yes
- Pool features: Equipment Included, Gunite, Heated, In Ground, Salt Water, Screen Enclosure, Community
- Fencing: Fenced
- Has view: Yes
- View description: Lake, Pool
- Has water view: Yes
- Water view: Lake
- Waterfront features: Lake Front
Lot
- Size: 0.32 Acres
- Features: 1/4 to 1/2 Acre
Details
- Parcel number: 00424631120002470
- Zoning: AGR-PU
- Other equipment: Generator, Permanent Generator (Whole House Coverage)
Construction
Type & style
- Home type: SingleFamily
- Architectural style: Contemporary
- Property subtype: Single Family Residence
Materials
- CBS
- Roof: Concrete,Flat Tile
Condition
- Resale
- New construction: No
- Year built: 2020
Details
- Builder model: Riverside Model
Utilities & green energy
- Gas: Gas Natural
- Sewer: Public Sewer
- Water: Public
- Utilities for property: Electricity Connected, Natural Gas Connected, Underground Utilities
Community & neighborhood
Security
- Security features: Burglar Alarm, Gated with Guard, Security Patrol
Community
- Community features: Basketball, Cafe/Restaurant, Clubhouse, Community Room, Fitness Center, Game Room, Manager on Site, Pickleball, Playground, Sauna, Tennis Court(s), No Membership Avail, Gated
Location
- Region: Boca Raton
- Subdivision: Boca Bridges / Cambridge
HOA & financial
HOA
- Has HOA: Yes
- HOA fee: $980 monthly
- Services included: Common Areas, Common R.E. Tax, Maintenance Grounds, Manager, Security
Other fees
- Application fee: $100
Other
Other facts
- Listing terms: Cash,Conventional
Price history
| Date | Event | Price |
|---|---|---|
| 4/28/2025 | Sold | $4,000,000-20%$686/sqft |
Source: | ||
| 1/29/2025 | Pending sale | $4,999,999$857/sqft |
Source: | ||
| 11/11/2024 | Listed for sale | $4,999,999+0.5%$857/sqft |
Source: | ||
| 10/9/2024 | Listing removed | $4,975,000$853/sqft |
Source: | ||
| 5/18/2024 | Price change | $4,975,000-5.2%$853/sqft |
Source: | ||
Public tax history
| Year | Property taxes | Tax assessment |
|---|---|---|
| 2024 | $25,159 +5.6% | $1,558,648 +6.4% |
| 2023 | $23,815 +0.5% | $1,464,318 +3% |
| 2022 | $23,686 +0% | $1,421,668 +3% |
Find assessor info on the county website
Neighborhood: 33496
Nearby schools
GreatSchools rating
- 7/10Whispering Pines Elementary SchoolGrades: PK-5Distance: 1.3 mi
- 8/10Eagles Landing Middle SchoolGrades: 6-8Distance: 3.1 mi
- 5/10Olympic Heights Community High SchoolGrades: PK,9-12Distance: 3.3 mi
Schools provided by the listing agent
- Elementary: Whispering Pines Elementary School
- Middle: Eagles Landing Middle School
- High: Olympic Heights Community High
Source: BeachesMLS. This data may not be complete. We recommend contacting the local school district to confirm school assignments for this home.
Get a cash offer in 3 minutes
Find out how much your home could sell for in as little as 3 minutes with a no-obligation cash offer.
Estimated market value$3,932,800
Get a cash offer in 3 minutes
Find out how much your home could sell for in as little as 3 minutes with a no-obligation cash offer.
Estimated market value
$3,932,800

