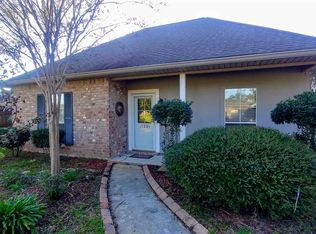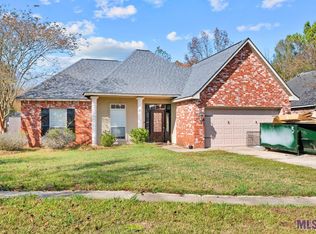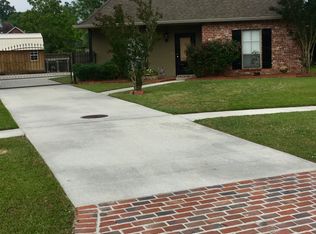Sold
Price Unknown
9288 Rue De Benoit, Denham Springs, LA 70706
3beds
1,327sqft
Single Family Residence, Residential
Built in 2002
10,454.4 Square Feet Lot
$216,900 Zestimate®
$--/sqft
$1,799 Estimated rent
Home value
$216,900
Estimated sales range
Not available
$1,799/mo
Zestimate® history
Loading...
Owner options
Explore your selling options
What's special
Welcome to 9288 Rue De Benoit! This charming 3-bedroom, 2-bathroom home offers a perfect blend of modern comfort and convenience. The spacious living areas are highlighted by beautiful granite countertops throughout, adding a touch of luxury to the kitchen. The home comes equipped with all-new built-in appliances, making meal prep a breeze. The master suite offers a private retreat, while the additional bedrooms provide ample space for family or guests. Enjoy the outdoors with a fully fenced backyard and a covered back patio, perfect for relaxation or entertaining. The one-car garage provides additional storage or parking space. Whether you’re cooking, relaxing, or hosting guests, this home offers all the features you need for everyday living. Don’t miss your chance to make this stunning property your new home!
Zillow last checked: 8 hours ago
Listing updated: July 25, 2025 at 03:17pm
Listed by:
Andrew Medine,
United Properties of Louisiana
Bought with:
Cade Creel, 995707300
Keller Williams Realty-First Choice
Source: ROAM MLS,MLS#: 2025003640
Facts & features
Interior
Bedrooms & bathrooms
- Bedrooms: 3
- Bathrooms: 2
- Full bathrooms: 2
Primary bedroom
- Features: En Suite Bath, Ceiling 9ft Plus, Walk-In Closet(s)
- Level: First
- Area: 190.19
- Width: 13.3
Bedroom 1
- Level: First
- Area: 114.84
- Width: 11.6
Bedroom 2
- Level: First
- Area: 117.72
- Width: 10.9
Primary bathroom
- Features: Shower Combo
- Level: First
- Area: 43
- Dimensions: 5 x 8.6
Bathroom 1
- Level: First
- Area: 60.48
Dining room
- Level: First
- Area: 98.04
Kitchen
- Features: Granite Counters, Counters Solid Surface, Pantry
- Level: First
- Area: 171
- Length: 15
Living room
- Level: First
- Area: 234
- Length: 15
Heating
- Central
Cooling
- Central Air, Ceiling Fan(s)
Appliances
- Included: Elec Stove Con, Dishwasher, Microwave, Range/Oven
- Laundry: Washer Hookup
Features
- Breakfast Bar, Ceiling 9'+, Cathedral Ceiling(s), Ceiling Varied Heights
- Flooring: Laminate
- Number of fireplaces: 1
- Fireplace features: Gas Log
Interior area
- Total structure area: 1,327
- Total interior livable area: 1,327 sqft
Property
Parking
- Total spaces: 1
- Parking features: 1 Car Park, Garage, Garage Door Opener
- Has garage: Yes
Features
- Stories: 1
- Patio & porch: Patio
- Exterior features: Rain Gutters
- Fencing: Full,Privacy
Lot
- Size: 10,454 sqft
- Dimensions: 27 x 204 x 106 x 144
- Features: Dead-End Lot, No Outlet Lot, Landscaped
Details
- Additional structures: Storage
- Parcel number: 0456996
- Special conditions: Standard
Construction
Type & style
- Home type: SingleFamily
- Architectural style: Acadian
- Property subtype: Single Family Residence, Residential
Materials
- Brick Siding, Vinyl Siding, Brick
- Foundation: Slab
- Roof: Shingle
Condition
- New construction: No
- Year built: 2002
Utilities & green energy
- Gas: None
- Sewer: Public Sewer
- Water: Public
Community & neighborhood
Location
- Region: Denham Springs
- Subdivision: Belle Terre
Other
Other facts
- Listing terms: Cash,Conventional,FHA,FMHA/Rural Dev,VA Loan
Price history
| Date | Event | Price |
|---|---|---|
| 7/25/2025 | Sold | -- |
Source: | ||
| 6/24/2025 | Pending sale | $210,000$158/sqft |
Source: | ||
| 5/22/2025 | Price change | $210,000-4.5%$158/sqft |
Source: | ||
| 2/28/2025 | Listed for sale | $220,000+10.1%$166/sqft |
Source: | ||
| 12/9/2022 | Sold | -- |
Source: | ||
Public tax history
| Year | Property taxes | Tax assessment |
|---|---|---|
| 2024 | $1,109 -32.7% | $17,140 +35.8% |
| 2023 | $1,649 +138.2% | $12,620 |
| 2022 | $692 +12.1% | $12,620 |
Find assessor info on the county website
Neighborhood: 70706
Nearby schools
GreatSchools rating
- 10/10North Live Oak Elementary SchoolGrades: PK-4Distance: 0.7 mi
- 6/10Live Oak Junior HighGrades: 7-8Distance: 2.1 mi
- 9/10Live Oak High SchoolGrades: 9-12Distance: 1.2 mi
Schools provided by the listing agent
- District: Livingston Parish
Source: ROAM MLS. This data may not be complete. We recommend contacting the local school district to confirm school assignments for this home.
Sell for more on Zillow
Get a Zillow Showcase℠ listing at no additional cost and you could sell for .
$216,900
2% more+$4,338
With Zillow Showcase(estimated)$221,238


