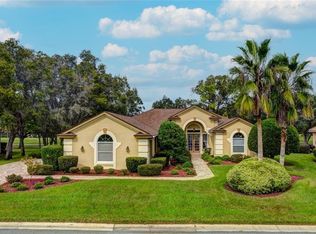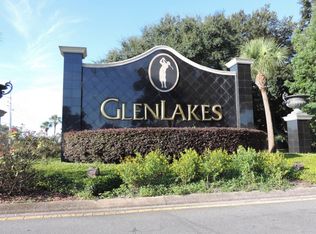Sold for $545,000 on 03/31/25
$545,000
9289 Grand Cypress Dr, Weeki Wachee, FL 34613
3beds
2,543sqft
Single Family Residence
Built in 1997
0.44 Acres Lot
$524,500 Zestimate®
$214/sqft
$3,331 Estimated rent
Home value
$524,500
$462,000 - $598,000
$3,331/mo
Zestimate® history
Loading...
Owner options
Explore your selling options
What's special
''**ACTIVE UNDER CONTRACT''**
WELCOME TO YOUR DREAM OASIS IN THE PRESTIGIOUS GLENLAKES GOLF & COUNTRY CLUB COMMUNITY! THIS IMMACULATE 3 BEDROOM 3 BATH HOME BOASTS A SPACIOUS 2 CAR GARAGE & FEATURES A BREATHTAKING LARGE HEATED SALTWATER POOL, COMPLETE WITH A REALAXING JETTED SPA. -PERFECT FOR UNWINDING AFTER A LONG DAY. STEP INSIDE TO DISCOVER SOARING 12 FT CEILINGS THAT CREATE AN AIRY AMBIANCE THROUGHOUT. THE OPEN FLOOR PLAN SEAMLESSLY CONNECTS THE LIVING ROOM & KITCHEN, BOTH OF WHICH OFFER STUNNING VIEWS OF THE 7TH GREEN & THE 8TH TEE BOX. COZY UP BY THE ELEGANT GAS FIREPLACE ADORNED WITH MOSAIC TILE, OR ENTERTAIN GUESTS WITH EASE IN THIS BEAUTIFULLY DESIGNED SPACE. DEDICATED OFFICE/DEN INCLUDES A BUILT IN DESK WITH ADDITIONAL WORKSPACE & ABUNDANT STORAGE .THE GOURMET KITCHEN IS A CHEF'S DELIGHT, FEATURING TWO PANTRIES FOR AMPLE STORAGE & BUILT-IN CABINETRY THAT ENHANCES BOTH SYLE & FUNCTIONALITY. THE PRIMARY BEDROOM IS A TRUE RETREAT, FEATURING AN AMPLE SITTING AREA & TWO GENEROUS WALK- IN CLOSETS ENSURING PLENTY OF SPACE FOR YOUR WARDROBE. ( THE ENSUITE BATH HAS A WALK-IN SHOWER & SEPARATE JETTED TUB) ( THE SECOND BEDROOM ALSO FEATURES AN ENSUITE BATH WITH A WALK-IN SHOWER.) THE PRACTICAL UTILITY ROOM INCLUDES A UTILITY TUB, & RECENT UPGRADES SUCH AS A NEW POOL PUMP & FILTER to ENSURE THAT YOUR OUTDOOR PARADISE REMAINS PRISTINE. THE VAULTED LANAI ENCLOSURE ALLOWS FOR YEAR-ROUND ENJOYMENT OF YOUR HEATED POOL & SPA, ALL SURROUNDED BY LUSH LANDSCAPING. ADDITIONAL HIGHLIGHTS INCLUDE PAVERS IN THE CIRCULAR DRIVEWAY & BUILT IN CABINETRY & SHELVING IN ALL CLOSETS FOR OPTIMAL ORGANIZATION. LOCATED JUST AN HOUR FROM CLEARWATER BEACH, THIS HOME OFFERS BOTH LUXURY & CONVENIENCE IN A SERENE GOLF COMMUNITY. DON'T MISS THIS CHANCE TO MAKE THIS STUNNING PROPERTY YOUR OWN. SCHEDULE A VIEWING TODAY!!
Zillow last checked: 8 hours ago
Listing updated: March 31, 2025 at 02:21pm
Listed by:
Roseann Latoria 352-650-5650,
Homan Realty Group Inc
Bought with:
Roseann Latoria, SL3350590
Homan Realty Group Inc
Source: HCMLS,MLS#: 2241039
Facts & features
Interior
Bedrooms & bathrooms
- Bedrooms: 3
- Bathrooms: 3
- Full bathrooms: 3
Primary bedroom
- Area: 299
- Dimensions: 13x23
Bedroom 2
- Area: 144
- Dimensions: 12x12
Bedroom 3
- Area: 144
- Dimensions: 12x12
Den
- Description: BUILT IN SHELVES/OFFICE
- Area: 144
- Dimensions: 12x12
Dining room
- Area: 196
- Dimensions: 14x14
Kitchen
- Area: 168
- Dimensions: 14x12
Living room
- Description: GOLF COURSE VIEW
- Area: 729
- Dimensions: 27x27
Other
- Description: POOL VIEW/GOLF COUSE,Breakfast Nook
- Area: 192
- Dimensions: 16x12
Other
- Description: Screened Porch
- Area: 450
- Dimensions: 25x18
Heating
- Central, Electric
Cooling
- Central Air, Electric
Appliances
- Included: Dishwasher, Disposal, Dryer, Electric Oven, Microwave, Refrigerator, Washer
Features
- Breakfast Bar, Breakfast Nook, Built-in Features, Ceiling Fan(s), Pantry, Vaulted Ceiling(s), Walk-In Closet(s), Split Plan
- Flooring: Carpet, Tile
- Has fireplace: Yes
- Fireplace features: Gas, Other
Interior area
- Total structure area: 2,543
- Total interior livable area: 2,543 sqft
Property
Parking
- Total spaces: 2
- Parking features: Attached, Garage Door Opener
- Attached garage spaces: 2
Features
- Stories: 1
- Patio & porch: Patio, Porch, Screened
- Has private pool: Yes
- Pool features: In Ground
- Has spa: Yes
- Spa features: Bath, Heated, In Ground
Lot
- Size: 0.44 Acres
- Features: On Golf Course
Details
- Parcel number: R14 222 171 847 0000 8340
- Zoning: PDP
- Zoning description: Planned Development Project
- Special conditions: Third Party Approval
Construction
Type & style
- Home type: SingleFamily
- Architectural style: Contemporary
- Property subtype: Single Family Residence
Materials
- Stucco
- Roof: Tile
Condition
- New construction: No
- Year built: 1997
Utilities & green energy
- Sewer: Public Sewer
- Water: Public
- Utilities for property: Cable Available, Propane
Community & neighborhood
Security
- Security features: Smoke Detector(s)
Location
- Region: Weeki Wachee
- Subdivision: Glen Lakes Ph 1 Un 4a
HOA & financial
HOA
- Has HOA: Yes
- HOA fee: $154 monthly
- Amenities included: Barbecue, Clubhouse, Elevator(s), Fitness Center, Gated, Golf Course, Park, Pool, Security, Shuffleboard Court, Tennis Court(s), Other
Other
Other facts
- Listing terms: Cash,Conventional,FHA,VA Loan
- Road surface type: Paved
Price history
| Date | Event | Price |
|---|---|---|
| 3/31/2025 | Sold | $545,000-3.5%$214/sqft |
Source: | ||
| 1/23/2025 | Pending sale | $564,900$222/sqft |
Source: | ||
| 10/1/2024 | Listed for sale | $564,900-2.6%$222/sqft |
Source: | ||
| 7/15/2024 | Listing removed | -- |
Source: | ||
| 6/2/2024 | Listed for sale | $579,800$228/sqft |
Source: | ||
Public tax history
| Year | Property taxes | Tax assessment |
|---|---|---|
| 2024 | $4,581 +2.2% | $316,614 +3% |
| 2023 | $4,483 +1.9% | $307,392 +3% |
| 2022 | $4,399 -1% | $298,439 +3% |
Find assessor info on the county website
Neighborhood: North Weeki Wachee
Nearby schools
GreatSchools rating
- 5/10Winding Waters K-8Grades: PK-8Distance: 2.9 mi
- 3/10Weeki Wachee High SchoolGrades: 9-12Distance: 2.7 mi
Schools provided by the listing agent
- Elementary: Winding Waters K-8
- Middle: Winding Waters K-8
- High: Weeki Wachee
Source: HCMLS. This data may not be complete. We recommend contacting the local school district to confirm school assignments for this home.
Get a cash offer in 3 minutes
Find out how much your home could sell for in as little as 3 minutes with a no-obligation cash offer.
Estimated market value
$524,500
Get a cash offer in 3 minutes
Find out how much your home could sell for in as little as 3 minutes with a no-obligation cash offer.
Estimated market value
$524,500

