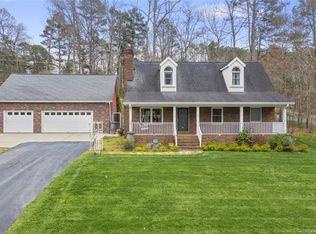Closed
$1,322,000
929 Blacksnake Rd, Stanley, NC 28164
3beds
3,754sqft
Single Family Residence
Built in 1998
55.96 Acres Lot
$-- Zestimate®
$352/sqft
$3,032 Estimated rent
Home value
Not available
Estimated sales range
Not available
$3,032/mo
Zestimate® history
Loading...
Owner options
Explore your selling options
What's special
Welcome to your private retreat—this custom-built brick home is nestled on nearly 56 sprawling acres of pristine land. Designed for both luxury living and outdoor adventure, this remarkable property features high-end finishes throughout, including a gourmet kitchen perfect for entertaining. Enjoy the expansive outdoor space with an inground pool, multiple detached garages/ workshops, and a meandering creek running through the property. Whether you’re hunting, fishing, or simply enjoying the peace of nature, this estate is a rare opportunity to own a truly unique and secluded haven. Property has a 4th flex space with window and closet/ septic is rated for a 3 bedroom.
Zillow last checked: 8 hours ago
Listing updated: October 30, 2025 at 01:42pm
Listing Provided by:
Pressly Ramey presslyramey.realtor@gmail.com,
Premier South
Bought with:
Vera Sio Lai Yue
Sio Lai Cheong
Source: Canopy MLS as distributed by MLS GRID,MLS#: 4276028
Facts & features
Interior
Bedrooms & bathrooms
- Bedrooms: 3
- Bathrooms: 4
- Full bathrooms: 3
- 1/2 bathrooms: 1
- Main level bedrooms: 3
Primary bedroom
- Level: Main
Bedroom s
- Level: Main
Bedroom s
- Level: Main
Bedroom s
- Level: Main
Bathroom full
- Level: Main
Bathroom full
- Level: Main
Bathroom half
- Level: Main
Bathroom full
- Level: Main
Den
- Level: Main
Dining area
- Level: Main
Dining room
- Level: Main
Kitchen
- Level: Main
Laundry
- Level: Main
Workshop
- Level: 2nd Living Quarters
Heating
- Central
Cooling
- Central Air
Appliances
- Included: Dishwasher, Gas Range, Oven
- Laundry: Main Level
Features
- Has basement: No
Interior area
- Total structure area: 3,754
- Total interior livable area: 3,754 sqft
- Finished area above ground: 3,754
- Finished area below ground: 0
Property
Parking
- Total spaces: 5
- Parking features: Driveway, Attached Garage, Garage Shop, Garage on Main Level
- Attached garage spaces: 5
- Has uncovered spaces: Yes
Features
- Levels: One
- Stories: 1
Lot
- Size: 55.96 Acres
- Features: Wooded
Details
- Parcel number: 224704
- Zoning: R1
- Special conditions: Standard
Construction
Type & style
- Home type: SingleFamily
- Property subtype: Single Family Residence
Materials
- Brick Full
- Foundation: Crawl Space
Condition
- New construction: No
- Year built: 1998
Utilities & green energy
- Sewer: Septic Installed
- Water: Well
Community & neighborhood
Location
- Region: Stanley
- Subdivision: None
Other
Other facts
- Listing terms: Cash,Conventional,FHA,VA Loan
- Road surface type: Concrete, Paved
Price history
| Date | Event | Price |
|---|---|---|
| 10/30/2025 | Sold | $1,322,000-11.9%$352/sqft |
Source: | ||
| 9/24/2025 | Pending sale | $1,499,999$400/sqft |
Source: | ||
| 9/10/2025 | Price change | $1,499,999-11.8%$400/sqft |
Source: | ||
| 8/11/2025 | Price change | $1,699,999-5.6%$453/sqft |
Source: | ||
| 7/30/2025 | Price change | $1,799,999-2.7%$479/sqft |
Source: | ||
Public tax history
| Year | Property taxes | Tax assessment |
|---|---|---|
| 2016 | $5,218 | $543,564 +1.7% |
| 2014 | $5,218 | $534,659 |
| 2012 | -- | $534,659 |
Find assessor info on the county website
Neighborhood: 28164
Nearby schools
GreatSchools rating
- 2/10Kiser Elementary SchoolGrades: 3-5Distance: 1.3 mi
- 4/10Stanley Middle SchoolGrades: 6-8Distance: 1.7 mi
- 5/10East Gaston High SchoolGrades: 9-12Distance: 4.1 mi
Get pre-qualified for a loan
At Zillow Home Loans, we can pre-qualify you in as little as 5 minutes with no impact to your credit score.An equal housing lender. NMLS #10287.
