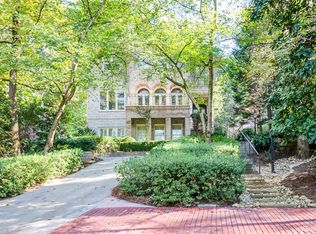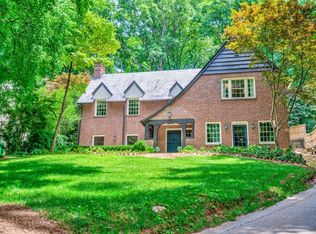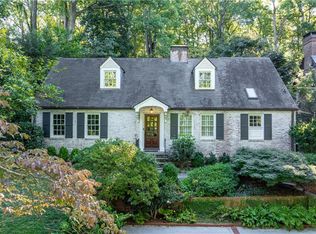Built in 1929, this stately home is situated atop a hill and is adjacent to the Fernbank Forest, where the surrounding landscape offers habitat to numerous bird species and other wildlife that is unexpected so close to the city. The owners have made thoughtful updates that preserve the original character of the home. 3 Bedrooms, one beddroom is currently converted into a massive walk-in closet, concession could be made for turning "closet" back into a beedroom 2.5 Bathrooms in the main house and an additional bedroom, bathroom, full kitchen, and laundry room in the carriage house.
This property is off market, which means it's not currently listed for sale or rent on Zillow. This may be different from what's available on other websites or public sources.


