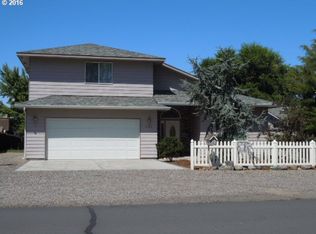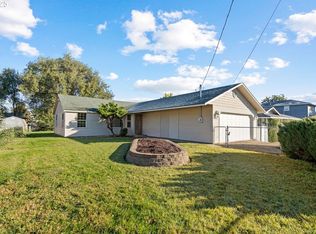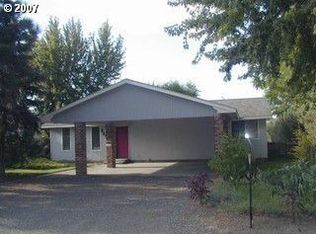What a great starter home. Open floor plan with big enclosed back yard with gas hookup for BBQ, laminate flooring thru out the home. Many upgrades over last few years including new furnace & additional insulation, Within walking distance of Highland Hills Elementary and Sandstone Middle School. Off Street parking with plenty of space for RV or boat. Recent price reduction, take a look.
This property is off market, which means it's not currently listed for sale or rent on Zillow. This may be different from what's available on other websites or public sources.



