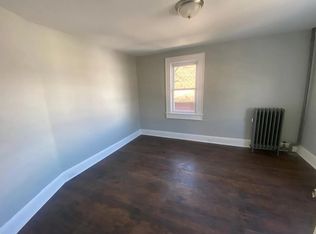Sold for $285,000 on 07/30/25
$285,000
929 Grandview St, Scranton, PA 18509
3beds
2,370sqft
Residential, Single Family Residence
Built in 1932
6,098.4 Square Feet Lot
$293,800 Zestimate®
$120/sqft
$1,828 Estimated rent
Home value
$293,800
$247,000 - $347,000
$1,828/mo
Zestimate® history
Loading...
Owner options
Explore your selling options
What's special
Character and Quality throughout! This lovely home has a flowing floor plan that is perfect for entertaining. A modern, eat-in kitchen with Granite countertops, double wall ovens, an additional gas range with a pot filler, and stainless steel appliances.The house has beautiful, natural woodwork, a staircase with a stained glass window, hardwood floors, and a set of pocket doors between the living room and dining room. Let's not forget about all the natural sunlight streaming though!You'll find many improvements; from the newer front porch, to the rear deck and roof that has been extended, to the updates in both bathrooms. There are to many to write! Even the attic offers a ton of potential! Finally, the private, fenced in back yard is waiting to envelop you with its cozy pavilion and an inviting pool.
Zillow last checked: 8 hours ago
Listing updated: July 30, 2025 at 12:06pm
Listed by:
Amy Kiesinger-Bohenek,
REALTY NETWORK GROUP
Bought with:
Amy Kiesinger-Bohenek, AB067784
REALTY NETWORK GROUP
Source: GSBR,MLS#: SC252688
Facts & features
Interior
Bedrooms & bathrooms
- Bedrooms: 3
- Bathrooms: 2
- Full bathrooms: 2
Primary bedroom
- Description: Ceiling Fan
- Area: 166.35 Square Feet
- Dimensions: 13.58 x 12.25
Bedroom 2
- Description: Ceiling Fan
- Area: 164.4 Square Feet
- Dimensions: 13.42 x 12.25
Bedroom 3
- Description: Ceiling Fan
- Area: 133.94 Square Feet
- Dimensions: 13.17 x 10.17
Bathroom 1
- Description: Updated
- Area: 51.06 Square Feet
- Dimensions: 5.42 x 9.42
Bathroom 2
- Description: Updated
- Area: 95.06 Square Feet
- Dimensions: 7 x 13.58
Dining room
- Description: Hw Under Carpet
- Area: 174.5 Square Feet
- Dimensions: 13.17 x 13.25
Foyer
- Description: Hw Floor
- Area: 150.37 Square Feet
- Dimensions: 13.67 x 11
Kitchen
- Description: Granite Countertops / Pot Filler / Stainless Steel Appliances
- Area: 208.58 Square Feet
- Dimensions: 12.58 x 16.58
Laundry
- Description: Off Bathroom
- Area: 63.29 Square Feet
- Dimensions: 8.67 x 7.3
Living room
- Description: Hw Under Carpet / Pocket Doors
- Area: 190.12 Square Feet
- Dimensions: 14 x 13.58
Other
- Description: Mud Room
- Area: 69.15 Square Feet
- Dimensions: 13.83 x 5
Heating
- Natural Gas, Steam
Cooling
- Ductless
Appliances
- Included: Dishwasher, Washer, Freezer, Stainless Steel Appliance(s), Refrigerator, Microwave, Gas Water Heater, Gas Oven, Dryer, Double Oven
- Laundry: Laundry Room, Upper Level
Features
- Ceiling Fan(s), Natural Woodwork, Kitchen Island, Granite Counters, Eat-in Kitchen
- Flooring: Carpet, Wood, Tile, Luxury Vinyl, Hardwood
- Basement: Concrete,Unfinished,Full
- Attic: Floored,Walk Up
- Has fireplace: No
- Fireplace features: None
Interior area
- Total structure area: 2,370
- Total interior livable area: 2,370 sqft
- Finished area above ground: 2,370
- Finished area below ground: 0
Property
Parking
- Parking features: Concrete, On Street, Off Street, Driveway
- Has uncovered spaces: Yes
Features
- Levels: Two
- Stories: 2
- Patio & porch: Awning(s), Front Porch, Covered, Deck
- Exterior features: Awning(s), Rain Gutters, Other, Private Yard
- Pool features: Fenced, In Ground
- Fencing: Back Yard,Vinyl,Fenced
- Frontage length: 40.00
Lot
- Size: 6,098 sqft
- Dimensions: 40 x 150
- Features: Back Yard, Level, Landscaped, Front Yard
Details
- Additional structures: Shed(s)
- Parcel number: 13514050050
- Zoning: R1
Construction
Type & style
- Home type: SingleFamily
- Architectural style: Traditional
- Property subtype: Residential, Single Family Residence
Materials
- Shingle Siding, Stucco
- Foundation: Stone
- Roof: Composition,Shingle
Condition
- Updated/Remodeled
- New construction: No
- Year built: 1932
Utilities & green energy
- Electric: 200 or Less Amp Service
- Sewer: Public Sewer
- Water: Public
- Utilities for property: Electricity Connected, Sewer Connected, Water Connected, Natural Gas Connected
Community & neighborhood
Security
- Security features: Security System
Location
- Region: Scranton
Other
Other facts
- Listing terms: Cash,VA Loan,FHA,Conventional
- Road surface type: Asphalt, Paved
Price history
| Date | Event | Price |
|---|---|---|
| 7/30/2025 | Sold | $285,000-3.4%$120/sqft |
Source: | ||
| 6/14/2025 | Pending sale | $294,900$124/sqft |
Source: | ||
| 6/3/2025 | Listed for sale | $294,900+98%$124/sqft |
Source: Luzerne County AOR #25-2696 | ||
| 12/30/2016 | Sold | $148,9350%$63/sqft |
Source: | ||
| 9/28/2016 | Price change | $149,000-8%$63/sqft |
Source: Lewith & Freeman RE, Inc. #15-3479 | ||
Public tax history
| Year | Property taxes | Tax assessment |
|---|---|---|
| 2024 | $4,458 | $14,000 |
| 2023 | $4,458 +94.5% | $14,000 |
| 2022 | $2,291 | $14,000 |
Find assessor info on the county website
Neighborhood: Green Ridge
Nearby schools
GreatSchools rating
- 4/10Robert Morris #27Grades: K-4Distance: 0.2 mi
- 4/10Northeast Intermediate SchoolGrades: 6-8Distance: 1.5 mi
- 5/10Scranton High SchoolGrades: 7-12Distance: 1.7 mi

Get pre-qualified for a loan
At Zillow Home Loans, we can pre-qualify you in as little as 5 minutes with no impact to your credit score.An equal housing lender. NMLS #10287.
Sell for more on Zillow
Get a free Zillow Showcase℠ listing and you could sell for .
$293,800
2% more+ $5,876
With Zillow Showcase(estimated)
$299,676