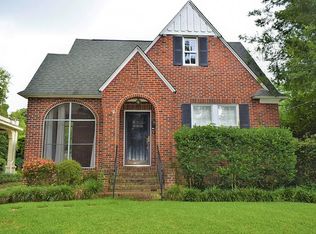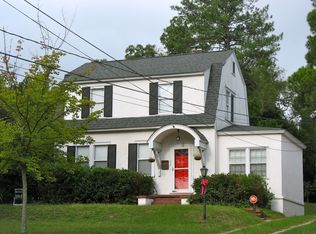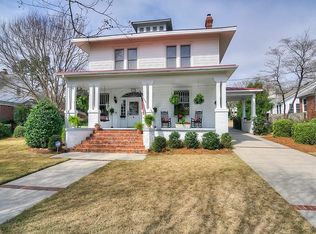Sold for $300,000 on 11/20/23
$300,000
929 HEARD Avenue, Augusta, GA 30904
3beds
1,770sqft
Single Family Residence
Built in 1936
10,018.8 Square Feet Lot
$326,100 Zestimate®
$169/sqft
$1,587 Estimated rent
Home value
$326,100
$310,000 - $346,000
$1,587/mo
Zestimate® history
Loading...
Owner options
Explore your selling options
What's special
Take a trip across the Atlantic and step into this beautiful, historic home with its Spanish Colonial influences. The beautiful architecture isn't the only thing to love, this home has been updated recently to include refinished flooring, interior paint, and new Anderson windows and doors. Downstairs you are welcomed in a radiant sunroom(likely a former porch) perfect for reading and enjoying the day. It quickly leads you to a large great room with fireplace, followed by another expansive room for dining. The kitchen is convenient and comes with great cabinetry storage, a coffee bar, island, and gas stove. The laundry room acts as a mudroom buffer to your fenced back yard. The ceilings are 9 feet downstairs. Upstairs you'll find 3 bedrooms with a full bath. All equipped with great natural light and good floor space. The location is superb; minutes from downtown, MCG, Augusta University, shopping and more. Check out one of the neighborhood parks or take a short trip to the canal trail. This amazing home is now available for you. Act today.
Zillow last checked: 8 hours ago
Listing updated: December 29, 2024 at 01:23am
Listed by:
Ross Trulock 706-267-1269,
Blanchard & Calhoun,
Woody Trulock 706-877-3757,
Blanchard & Calhoun
Bought with:
Non Member
Non Member Office
Source: Hive MLS,MLS#: 521781
Facts & features
Interior
Bedrooms & bathrooms
- Bedrooms: 3
- Bathrooms: 2
- Full bathrooms: 1
- 1/2 bathrooms: 1
Primary bedroom
- Level: Upper
- Dimensions: 13 x 13
Bedroom 2
- Level: Upper
- Dimensions: 13 x 12
Bedroom 3
- Level: Upper
- Dimensions: 8 x 11
Dining room
- Level: Main
- Dimensions: 12 x 13
Family room
- Level: Main
- Dimensions: 15 x 16
Kitchen
- Level: Main
- Dimensions: 12 x 11
Laundry
- Level: Main
- Dimensions: 7 x 5
Sunroom
- Level: Main
- Dimensions: 10 x 11
Heating
- Forced Air
Cooling
- Central Air
Appliances
- Included: Built-In Gas Oven, Dishwasher, Disposal, Dryer, Microwave, Refrigerator, Washer
Features
- Blinds, Dry Bar, Entrance Foyer, Kitchen Island, Washer Hookup, Electric Dryer Hookup
- Flooring: Ceramic Tile, Hardwood
- Attic: See Remarks
- Number of fireplaces: 1
- Fireplace features: Great Room
Interior area
- Total structure area: 1,770
- Total interior livable area: 1,770 sqft
Property
Parking
- Parking features: See Remarks
Features
- Levels: Two
- Patio & porch: Other
- Fencing: Fenced
Lot
- Size: 10,018 sqft
- Dimensions: 100 x 100 x 200 x 199
- Features: Other
Details
- Parcel number: 0451008000
Construction
Type & style
- Home type: SingleFamily
- Architectural style: See Remarks
- Property subtype: Single Family Residence
Materials
- Stucco
- Foundation: See Remarks
- Roof: Tile,Other
Condition
- New construction: No
- Year built: 1936
Utilities & green energy
- Sewer: Public Sewer
- Water: Public
Community & neighborhood
Community
- Community features: Park, Playground
Location
- Region: Augusta
- Subdivision: Summerville
Other
Other facts
- Listing agreement: Exclusive Right To Sell
- Listing terms: VA Loan,Cash,Conventional,FHA
Price history
| Date | Event | Price |
|---|---|---|
| 5/14/2025 | Listing removed | $2,500$1/sqft |
Source: Zillow Rentals | ||
| 4/12/2025 | Listed for rent | $2,500-3.8%$1/sqft |
Source: Zillow Rentals | ||
| 4/3/2025 | Listing removed | $2,600$1/sqft |
Source: Zillow Rentals | ||
| 2/5/2025 | Price change | $2,600-5.5%$1/sqft |
Source: Zillow Rentals | ||
| 1/17/2025 | Listed for rent | $2,750+14.6%$2/sqft |
Source: Zillow Rentals | ||
Public tax history
| Year | Property taxes | Tax assessment |
|---|---|---|
| 2024 | $3,364 +22% | $106,548 +19.6% |
| 2023 | $2,756 -8.2% | $89,108 +1.3% |
| 2022 | $3,001 +130.7% | $87,975 +20.9% |
Find assessor info on the county website
Neighborhood: Summerville
Nearby schools
GreatSchools rating
- 6/10Lake Forest Hills Elementary SchoolGrades: PK-5Distance: 2.6 mi
- 3/10Langford Middle SchoolGrades: 6-8Distance: 2.1 mi
- 3/10Academy of Richmond County High SchoolGrades: 9-12Distance: 0.1 mi
Schools provided by the listing agent
- Elementary: Lake Forest
- Middle: Langford
- High: Richmond Academy
Source: Hive MLS. This data may not be complete. We recommend contacting the local school district to confirm school assignments for this home.

Get pre-qualified for a loan
At Zillow Home Loans, we can pre-qualify you in as little as 5 minutes with no impact to your credit score.An equal housing lender. NMLS #10287.
Sell for more on Zillow
Get a free Zillow Showcase℠ listing and you could sell for .
$326,100
2% more+ $6,522
With Zillow Showcase(estimated)
$332,622

