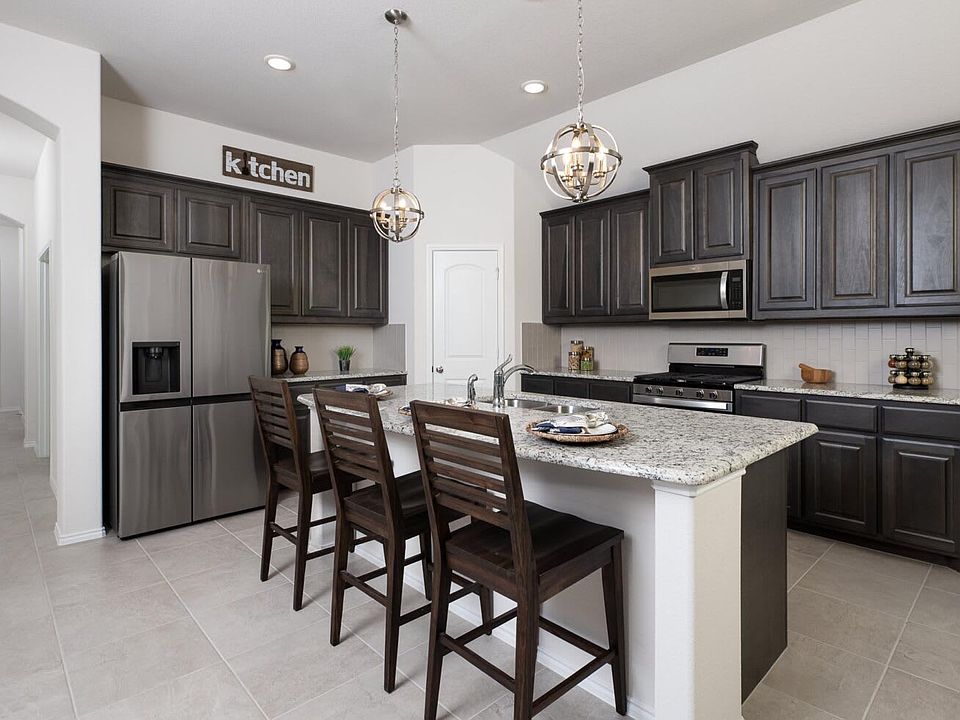The laid-back, spacious, and everyday living you've been dreaming of awaits in this stunning three-bedroom, two-bathroom home. The breakfast nook provides direct access to the covered patio, and the family room features oversized windows that frame views over the backyard. Whether you're a regular master chef or simply love preparing meals for guests, the kitchen is designed to delight. There's a center island and ample counter space, granite countertops, stainless steel appliances, and a corner walk-in pantry. From here, you can overlook the sun-soaked breakfast nook or chat with friends in the family room while cooking up a storm. The two guest bedrooms have their own closets and have easy access to a full bath. A double-door study where you could comfortably work from home is perfectly placed down the foyer. The private and spacious primary suite has glorious views over the backyard while double doors open into your luxurious bath. There are twin vanities, a garden tub, and a separate shower where you can wash away the stresses of the day. A large walk-in closet is also all yours to enjoy. A two-car attached garage, with internal access, provides secure vehicle storage and has easy access to the utility room.
New construction
Special offer
$343,999
929 Madeline Ln, Cleburne, TX 76033
3beds
1,924sqft
Single Family Residence
Built in 2025
-- sqft lot
$344,100 Zestimate®
$179/sqft
$-- HOA
Under construction (available September 2025)
Currently being built and ready to move in soon. Reserve today by contacting the builder.
What's special
Oversized windowsStainless steel appliancesGranite countertopsCovered patioViews over the backyardLarge walk-in closetTwin vanities
This home is based on the Concept 1912 plan.
Call: (254) 269-4509
- 125 days
- on Zillow |
- 120 |
- 7 |
Zillow last checked: August 23, 2025 at 01:21am
Listing updated: August 23, 2025 at 01:21am
Listed by:
Landsea Homes
Source: Landsea Holdings Corp.
Travel times
Schedule tour
Select your preferred tour type — either in-person or real-time video tour — then discuss available options with the builder representative you're connected with.
Facts & features
Interior
Bedrooms & bathrooms
- Bedrooms: 3
- Bathrooms: 2
- Full bathrooms: 2
Interior area
- Total interior livable area: 1,924 sqft
Video & virtual tour
Property
Parking
- Total spaces: 2
- Parking features: Garage
- Garage spaces: 2
Features
- Levels: 1.0
- Stories: 1
Details
- Parcel number: 126396303220
Construction
Type & style
- Home type: SingleFamily
- Property subtype: Single Family Residence
Condition
- New Construction,Under Construction
- New construction: Yes
- Year built: 2025
Details
- Builder name: Landsea Homes
Community & HOA
Community
- Subdivision: Chisholm Hills
Location
- Region: Cleburne
Financial & listing details
- Price per square foot: $179/sqft
- Tax assessed value: $32,600
- Date on market: 4/22/2025
About the community
Welcome to Chisholm Hills by Landsea Homes, your gateway to exceptional living in Cleburne, TX. Just a short drive from Fort Worth, this community combines the best of suburban charm and modern convenience. With seamless access to the Chisholm Trail Parkway and a location within the highly regarded Cleburne Independent School District, Chisholm Hills is designed for families, professionals, and anyone seeking a vibrant, balanced lifestyle. Discover our new homes for sale in Cleburne, TX, and find your perfect fit today.

902 Misty Lane, Cleburne, TX 76033
You Pick Two Sales Event
Make your move to Dallas-Fort Worth during the You Pick Two Sales Event. Choose the incentives that work for you-whether you're after a to-be-built home or a move-in ready home. Exceptional savings and valuable extras are waiting.Source: Landsea Holdings Corp.
