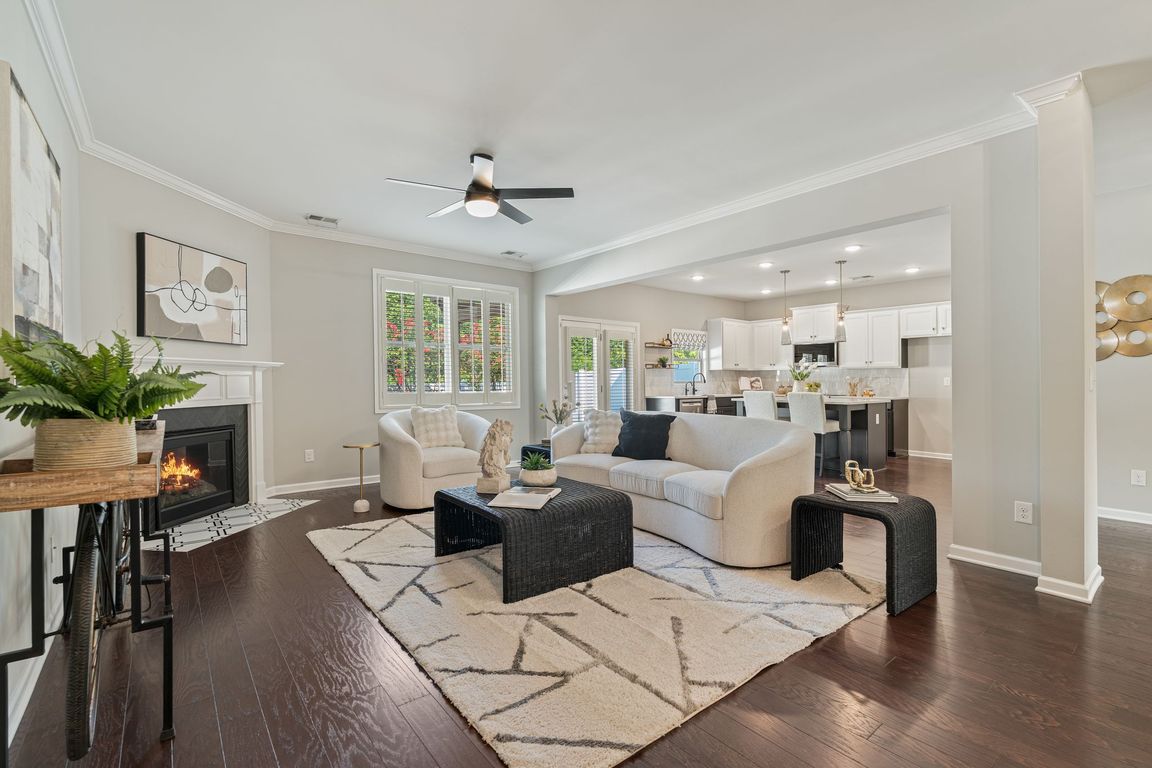
ActivePrice cut: $10K (10/16)
$540,000
4beds
2,911sqft
929 Manson Crossing Dr, Murfreesboro, TN 37128
4beds
2,911sqft
Single family residence, residential
Built in 2016
6,098 sqft
2 Attached garage spaces
$186 price/sqft
$35 monthly HOA fee
What's special
Private fenced backyardDesigner kitchenSpa-like primary suite
Seller will pay $15,000 in closing costs with use of preferred lender & title co.! Totally renovated (see media for upgrades)! Triple Blackman schools! 3 gal reverse osmosis system your plants will love! Live beautifully in this freshly updated 4BR, 3BA home where style meets comfort. Cook in a designer kitchen, ...
- 75 days |
- 226 |
- 17 |
Source: RealTracs MLS as distributed by MLS GRID,MLS#: 2982224
Travel times
Living Room
Kitchen
Primary Bedroom
Zillow last checked: 8 hours ago
Listing updated: November 07, 2025 at 10:33am
Listing Provided by:
Kasidy Lowe | K. Lowe Team 931-273-4996,
Compass Tennessee, LLC 615-475-5616
Source: RealTracs MLS as distributed by MLS GRID,MLS#: 2982224
Facts & features
Interior
Bedrooms & bathrooms
- Bedrooms: 4
- Bathrooms: 3
- Full bathrooms: 3
- Main level bedrooms: 1
Bedroom 1
- Features: Suite
- Level: Suite
- Area: 462 Square Feet
- Dimensions: 11x42
Bedroom 2
- Area: 168 Square Feet
- Dimensions: 12x14
Bedroom 3
- Area: 156 Square Feet
- Dimensions: 12x13
Bedroom 4
- Area: 240 Square Feet
- Dimensions: 20x12
Primary bathroom
- Features: Double Vanity
- Level: Double Vanity
Dining room
- Area: 182 Square Feet
- Dimensions: 14x13
Kitchen
- Area: 384 Square Feet
- Dimensions: 16x24
Living room
- Area: 270 Square Feet
- Dimensions: 15x18
Recreation room
- Features: Second Floor
- Level: Second Floor
- Area: 255 Square Feet
- Dimensions: 15x17
Heating
- Central, Electric, Heat Pump
Cooling
- Central Air, Electric
Appliances
- Included: Built-In Electric Oven, Cooktop, Electric Range, Dishwasher, Disposal, Microwave
Features
- Flooring: Carpet, Wood, Tile
- Basement: None
- Number of fireplaces: 1
- Fireplace features: Living Room
Interior area
- Total structure area: 2,911
- Total interior livable area: 2,911 sqft
- Finished area above ground: 2,911
Video & virtual tour
Property
Parking
- Total spaces: 2
- Parking features: Garage Faces Front
- Attached garage spaces: 2
Features
- Levels: One
- Stories: 2
- Fencing: Back Yard
Lot
- Size: 6,098.4 Square Feet
Details
- Parcel number: 092A E 00200 R0111273
- Special conditions: Standard
Construction
Type & style
- Home type: SingleFamily
- Property subtype: Single Family Residence, Residential
Materials
- Fiber Cement, Brick
Condition
- New construction: No
- Year built: 2016
Utilities & green energy
- Sewer: Public Sewer
- Water: Public
- Utilities for property: Electricity Available, Water Available
Community & HOA
Community
- Security: Security System
- Subdivision: Stonecrest Sec 1 Ph 2b Revision
HOA
- Has HOA: Yes
- HOA fee: $35 monthly
- Second HOA fee: $250 one time
Location
- Region: Murfreesboro
Financial & listing details
- Price per square foot: $186/sqft
- Tax assessed value: $316,100
- Annual tax amount: $3,026
- Date on market: 9/5/2025
- Electric utility on property: Yes