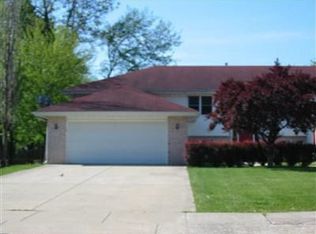Closed
$180,000
929 Monterrey Ct APT C, Crown Pt, IN 46307
2beds
1,020sqft
Condominium
Built in 1997
-- sqft lot
$179,900 Zestimate®
$176/sqft
$1,747 Estimated rent
Home value
$179,900
$164,000 - $196,000
$1,747/mo
Zestimate® history
Loading...
Owner options
Explore your selling options
What's special
Nestled in a quiet cul-de-sac, this updated, move-in ready home offers cozy living near the Crown Point square. As you enter the home you are greeted with a spacious living room with newly installed Hunter ceiling fan with plenty of natural light coming in from either side. The kitchen has newly installed luxury vinyl plank flooring (2024), beautiful cabinets with crown molding, and all appliances included. The bedrooms have new matching ceiling fans to the living room, offering cohesion throughout the home. The primary bedroom is spacious and includes a walk-in closet as well as a newly remodeled bathroom from the ground up, including toilet, vanity, mirror, fan and light fixture. The second bedroom is near the full hall bath which includes plenty of space for storage, including a medicine cabinet and vanity. Various other updates have been made including paint, new GFCI outlets and carpeting, NEW FURNACE (2024) and A/C (2024). Washer and dryer are included and also recently purchased (2022). Exterior features include a large front yard and access to the back yard via a ramp. This home also comes with a one year home warranty included by the seller!
Zillow last checked: 8 hours ago
Listing updated: August 01, 2025 at 12:48pm
Listed by:
Lynn Palmer,
McColly Real Estate 219-322-5508,
Joseph Palmer,
McColly Real Estate
Bought with:
Morgan Benson, RB21001797
Better Homes and Gardens Real
Source: NIRA,MLS#: 820294
Facts & features
Interior
Bedrooms & bathrooms
- Bedrooms: 2
- Bathrooms: 2
- Full bathrooms: 1
- 1/2 bathrooms: 1
Primary bedroom
- Area: 168
- Dimensions: 14.0 x 12.0
Bedroom 2
- Area: 121
- Dimensions: 11.0 x 11.0
Kitchen
- Area: 156
- Dimensions: 13.0 x 12.0
Living room
- Area: 255
- Dimensions: 17.0 x 15.0
Heating
- Forced Air, Natural Gas
Appliances
- Included: Dishwasher, Refrigerator, Washer, Microwave, Dryer
- Laundry: Gas Dryer Hookup, Washer Hookup, Main Level
Features
- Ceiling Fan(s), Walk-In Closet(s), Eat-in Kitchen
- Windows: Blinds
- Has basement: No
- Has fireplace: No
Interior area
- Total structure area: 1,020
- Total interior livable area: 1,020 sqft
- Finished area above ground: 1,020
Property
Parking
- Total spaces: 1
- Parking features: Driveway, Garage Faces Front, Garage Door Opener
- Garage spaces: 1
- Has uncovered spaces: Yes
Features
- Levels: Other
- Patio & porch: Patio
- Exterior features: Lighting, Rain Gutters
- Pool features: None
- Has view: Yes
- View description: Neighborhood
Lot
- Features: Back Yard, Front Yard, Landscaped, Cul-De-Sac
Details
- Parcel number: 451607234003000042
- Special conditions: None
Construction
Type & style
- Home type: Condo
- Property subtype: Condominium
- Attached to another structure: Yes
Condition
- New construction: No
- Year built: 1997
Utilities & green energy
- Electric: Circuit Breakers
- Sewer: Public Sewer
- Water: Public
Community & neighborhood
Security
- Security features: Smoke Detector(s)
Location
- Region: Crown Pt
- Subdivision: Andover Upon Hampshire Manor
HOA & financial
HOA
- Has HOA: Yes
- HOA fee: $150 monthly
- Amenities included: Maintenance Grounds, Snow Removal
- Services included: Maintenance Grounds, Snow Removal, Maintenance Structure
- Association name: PP NW Inc
- Association phone: 219-923-2812
Other
Other facts
- Listing agreement: Exclusive Right To Sell
- Listing terms: Cash,VA Loan,FHA,Conventional
Price history
| Date | Event | Price |
|---|---|---|
| 7/31/2025 | Sold | $180,000+0.1%$176/sqft |
Source: | ||
| 7/7/2025 | Pending sale | $179,900$176/sqft |
Source: | ||
| 7/6/2025 | Price change | $179,900-5.3%$176/sqft |
Source: | ||
| 6/11/2025 | Price change | $190,000-11.6%$186/sqft |
Source: | ||
| 5/7/2025 | Listed for sale | $215,000+7.6%$211/sqft |
Source: | ||
Public tax history
Tax history is unavailable.
Neighborhood: 46307
Nearby schools
GreatSchools rating
- 7/10Lake Street Elementary SchoolGrades: K-5Distance: 0.5 mi
- 6/10Colonel John Wheeler Middle SchoolGrades: 6-8Distance: 0.5 mi
- 10/10Crown Point High SchoolGrades: 9-12Distance: 2.2 mi

Get pre-qualified for a loan
At Zillow Home Loans, we can pre-qualify you in as little as 5 minutes with no impact to your credit score.An equal housing lender. NMLS #10287.
Sell for more on Zillow
Get a free Zillow Showcase℠ listing and you could sell for .
$179,900
2% more+ $3,598
With Zillow Showcase(estimated)
$183,498