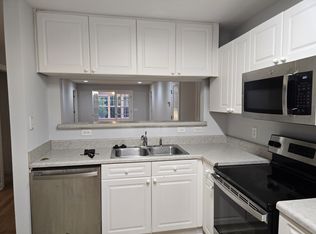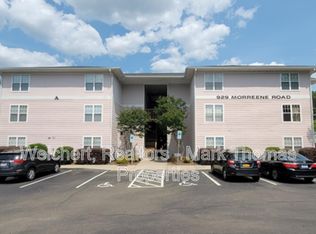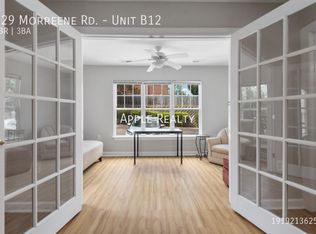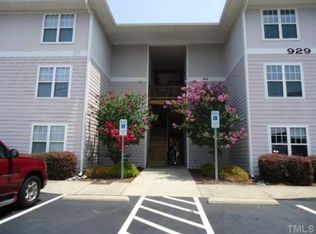ATTENTION INVESTORS! Great Investment property! Outstanding rental history. Lease in place through May 2018. Unit has NEW FLOORING and has been freshly painted! Short walk to Duke University & Duke Medical Center. 3 Bedrooms, 3 Full Baths, Living room, Study/Dinning area and nice Sunroom. Kitchen overlooks into Living room. Close to Down Town Durham, shopping and many restaurant! Don't miss out on this rare opportunity to invest and enjoy an immediate positive cash flow! Check it out! It won't last long!
This property is off market, which means it's not currently listed for sale or rent on Zillow. This may be different from what's available on other websites or public sources.



