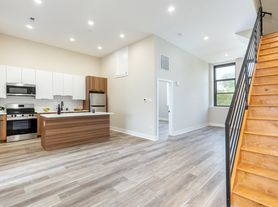This recently renovated property at 929 N Saint Bernard St, Philadelphia, offers 930 sq. ft. of living space across two floors. The home features three bedrooms, including a primary bedroom of 150 sq. ft., and one bathroom. The ground floor, measuring 470 sq. ft., includes a modern kitchen with honey-toned wood cabinetry, stainless steel appliances, and a gas range. The kitchen area is complemented by light-colored tile flooring and recessed lighting.
The bathroom has been updated with a marble-look tiled surround for the bathtub and a sleek vanity. Throughout the home, wood-look laminate flooring adds warmth and durability. Large windows in the bedrooms and living areas allow for abundant natural light, enhancing the sense of space. The property's neutral color palette, featuring light gray walls and white trim, creates a fresh and contemporary ambiance.
The upper floor, at 460 sq. ft., houses the bedrooms. One bedroom is shown to have multiple windows, offering views of the surrounding area. Built-in closets provide ample storage space. The property also includes a staircase connecting the two floors and a hallway for easy navigation between rooms. Overall, this home presents a well-maintained and modernized living space in an urban Philadelphia setting.
Qualifications / General Screening Criteria:
Rental applications must be complete, correct and verified.
Gross monthly income must provable and be at least 3 times rent or tenant must have a housing choice voucher.
Applicants must have a proven history of on-time rental payments not including the COVID-19 emergency period.
Applicants must have a good relevant credit history or tenant must have a housing choice voucher.
Applicants must have no evictions in the last 4 years except during the COVID-19 emergency period.
House for rent
$1,250/mo
929 N Saint Bernard St, Philadelphia, PA 19131
3beds
930sqft
Price may not include required fees and charges.
Single family residence
Available now
-- Pets
-- A/C
-- Laundry
-- Parking
-- Heating
What's special
Fresh and contemporary ambianceNeutral color paletteAbundant natural lightGas rangeRecessed lightingLarge windowsHoney-toned wood cabinetry
- 5 hours
- on Zillow |
- -- |
- -- |
Travel times
Looking to buy when your lease ends?
Consider a first-time homebuyer savings account designed to grow your down payment with up to a 6% match & 3.83% APY.
Facts & features
Interior
Bedrooms & bathrooms
- Bedrooms: 3
- Bathrooms: 1
- Full bathrooms: 1
Appliances
- Included: Microwave, Stove
Interior area
- Total interior livable area: 930 sqft
Video & virtual tour
Property
Parking
- Details: Contact manager
Details
- Parcel number: 442214100
Construction
Type & style
- Home type: SingleFamily
- Property subtype: Single Family Residence
Community & HOA
Location
- Region: Philadelphia
Financial & listing details
- Lease term: Contact For Details
Price history
| Date | Event | Price |
|---|---|---|
| 10/4/2025 | Listed for rent | $1,250+40%$1/sqft |
Source: Zillow Rentals | ||
| 11/27/2014 | Listing removed | $893$1/sqft |
Source: Go Section8 | ||
| 11/18/2014 | Listed for rent | $893$1/sqft |
Source: Go Section8 | ||
| 9/16/2014 | Listing removed | $893$1/sqft |
Source: Go Section8 | ||
| 9/3/2014 | Listed for rent | $893$1/sqft |
Source: Go Section8 | ||
