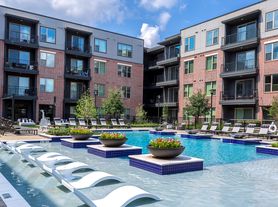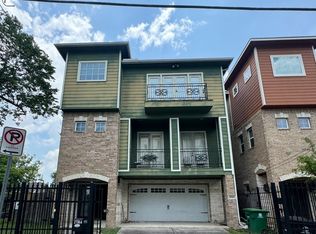This modern farmhouse in Houston Heights offers recent construction, upscale finishes, plus space & privacy renters often miss. Step into wide-plank French white oak floors featuring custom cabinetry, quartz countertops, & Bosch stainless steel appliances. Whether you're working from home or hosting friends, the open-concept downstairs living area, LED lighting, and energy-efficient features provide both comfort and efficiency. The oversized primary suite features a spa-like bath & custom closet system. Two large secondary bedrooms share a hall bath. Enjoy the rare perks renters dream of: a private driveway & 2 car garage (no shared parking hassles!), a fenced backyard, and a tankless water heater for endless hot showers. Zoned to award-winning Field Elementary & located minutes from the best dining and entertainment in the Heights, it's the perfect place for those who want a high-end, low-maintenance lifestyle in one of Houston's most desirable neighborhoods.
Copyright notice - Data provided by HAR.com 2022 - All information provided should be independently verified.
House for rent
$3,900/mo
929 Nadine St, Houston, TX 77009
3beds
2,492sqft
Price may not include required fees and charges.
Singlefamily
Available now
-- Pets
Electric, ceiling fan
Electric dryer hookup laundry
2 Attached garage spaces parking
Natural gas, fireplace
What's special
- 20 days
- on Zillow |
- -- |
- -- |
Travel times
Renting now? Get $1,000 closer to owning
Unlock a $400 renter bonus, plus up to a $600 savings match when you open a Foyer+ account.
Offers by Foyer; terms for both apply. Details on landing page.
Facts & features
Interior
Bedrooms & bathrooms
- Bedrooms: 3
- Bathrooms: 3
- Full bathrooms: 2
- 1/2 bathrooms: 1
Heating
- Natural Gas, Fireplace
Cooling
- Electric, Ceiling Fan
Appliances
- Included: Dishwasher, Disposal, Dryer, Microwave, Oven, Range, Refrigerator, Washer
- Laundry: Electric Dryer Hookup, Gas Dryer Hookup, In Unit, Washer Hookup
Features
- All Bedrooms Up, Ceiling Fan(s), En-Suite Bath, High Ceilings, Prewired for Alarm System, Primary Bed - 2nd Floor, Walk-In Closet(s)
- Flooring: Tile
- Has fireplace: Yes
Interior area
- Total interior livable area: 2,492 sqft
Property
Parking
- Total spaces: 2
- Parking features: Attached, Covered
- Has attached garage: Yes
- Details: Contact manager
Features
- Stories: 2
- Patio & porch: Patio
- Exterior features: 1 Living Area, All Bedrooms Up, Architecture Style: Traditional, Attached, Decorative, ENERGY STAR Qualified Appliances, Electric Dryer Hookup, En-Suite Bath, Full Size, Gas Dryer Hookup, Heating: Gas, High Ceilings, Insulated Doors, Insulated/Low-E windows, Kitchen/Dining Combo, Living Area - 1st Floor, Patio Lot, Prewired for Alarm System, Primary Bed - 2nd Floor, Roof Type: Energy Star/Reflective Roof, Utility Room, Walk-In Closet(s), Washer Hookup, Water Heater, Window Coverings
Details
- Parcel number: 0513470000003
Construction
Type & style
- Home type: SingleFamily
- Property subtype: SingleFamily
Condition
- Year built: 2020
Community & HOA
Community
- Security: Security System
Location
- Region: Houston
Financial & listing details
- Lease term: Long Term,12 Months
Price history
| Date | Event | Price |
|---|---|---|
| 9/15/2025 | Price change | $3,900-2.5%$2/sqft |
Source: | ||
| 7/26/2025 | Listed for rent | $4,000$2/sqft |
Source: | ||
| 3/25/2022 | Sold | -- |
Source: Agent Provided | ||
| 2/27/2022 | Pending sale | $649,900$261/sqft |
Source: | ||
| 2/14/2022 | Price change | $649,900-1.5%$261/sqft |
Source: | ||

