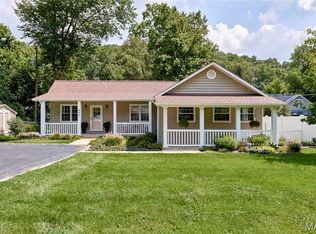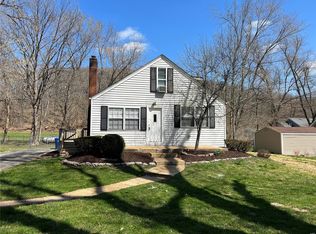Closed
Listing Provided by:
Dustin Readenour 314-915-7212,
Ryse Realty Group
Bought with: RE/MAX Results
Price Unknown
929 New Ballwin Rd, Ballwin, MO 63021
3beds
1,456sqft
Single Family Residence
Built in 2006
0.32 Acres Lot
$354,600 Zestimate®
$--/sqft
$2,234 Estimated rent
Home value
$354,600
$337,000 - $372,000
$2,234/mo
Zestimate® history
Loading...
Owner options
Explore your selling options
What's special
Welcome Home! This sale includes both properties at 929 & 933 New Ballwin Rd, over HALF AN ACRE in the heart of West County. This beautifully updated home features a semi-open floor plan complete with a neutral color pallet making it move in ready! A gourmet kitchen built for entertaining is adorned with heaps of storage, a built in pantry, stainless steel appliances, granite counters, a large island, and a wine fridge with dual temperature controls.The master suite is ready for your retreat with a walk in closet, double bowl sinks, and a spacious, custom step in shower. The endless luxury vinyl plank will lead you throughout the house over to your two additional bedrooms and full bathroom complete with a custom vanity and tile flooring. A large detached garage/shed awaits you on the second lot and its uses are endless with its own dedicated driveway. Best of all, your new composite deck with the privacy of a creek and woods on your level lot! Close to Castlewood State Park!
Zillow last checked: 8 hours ago
Listing updated: May 16, 2025 at 01:53pm
Listing Provided by:
Dustin Readenour 314-915-7212,
Ryse Realty Group
Bought with:
Krista Hartmann, 2014038071
RE/MAX Results
Source: MARIS,MLS#: 25021322 Originating MLS: St. Louis Association of REALTORS
Originating MLS: St. Louis Association of REALTORS
Facts & features
Interior
Bedrooms & bathrooms
- Bedrooms: 3
- Bathrooms: 2
- Full bathrooms: 2
- Main level bathrooms: 2
- Main level bedrooms: 3
Heating
- Forced Air, Electric
Cooling
- Ceiling Fan(s), Central Air, Electric
Appliances
- Included: Dishwasher, Disposal, Dryer, Ice Maker, Microwave, Electric Range, Electric Oven, Refrigerator, Stainless Steel Appliance(s), Washer, Wine Cooler, Electric Water Heater
Features
- Kitchen/Dining Room Combo, Open Floorplan, Vaulted Ceiling(s), Kitchen Island, Custom Cabinetry, Eat-in Kitchen, Granite Counters, High Speed Internet, Double Vanity, Shower
- Doors: Panel Door(s)
- Windows: Window Treatments, Low Emissivity Windows
- Basement: Crawl Space,Concrete
- Has fireplace: No
Interior area
- Total structure area: 1,456
- Total interior livable area: 1,456 sqft
- Finished area above ground: 1,456
Property
Parking
- Parking features: Additional Parking, Detached, Off Street, Oversized, Storage, Workshop in Garage
Features
- Levels: One
- Patio & porch: Deck, Composite
Lot
- Size: 0.32 Acres
- Features: Adjoins Wooded Area, Level
Details
- Additional structures: Garage(s), Shed(s)
- Parcel number: 25S241101
- Special conditions: Standard
Construction
Type & style
- Home type: SingleFamily
- Property subtype: Single Family Residence
Condition
- Year built: 2006
Utilities & green energy
- Sewer: Public Sewer
- Water: Public
Community & neighborhood
Location
- Region: Ballwin
- Subdivision: Castlewood Gardens
Other
Other facts
- Listing terms: Cash,Conventional,FHA,Other,VA Loan
- Ownership: Private
- Road surface type: Asphalt
Price history
| Date | Event | Price |
|---|---|---|
| 5/16/2025 | Sold | -- |
Source: | ||
| 4/21/2025 | Pending sale | $335,000$230/sqft |
Source: | ||
| 4/21/2025 | Listed for sale | $335,000$230/sqft |
Source: | ||
| 4/19/2025 | Pending sale | $335,000$230/sqft |
Source: | ||
| 4/16/2025 | Listed for sale | $335,000+123.5%$230/sqft |
Source: | ||
Public tax history
| Year | Property taxes | Tax assessment |
|---|---|---|
| 2025 | -- | $39,900 |
| 2024 | $2,803 +0.1% | $39,900 -32% |
| 2023 | $2,800 +31.8% | $58,690 +109.4% |
Find assessor info on the county website
Neighborhood: 63021
Nearby schools
GreatSchools rating
- 7/10Woerther Elementary SchoolGrades: K-5Distance: 1.6 mi
- 6/10Selvidge Middle SchoolGrades: 6-8Distance: 2 mi
- 8/10Marquette Sr. High SchoolGrades: 9-12Distance: 4.8 mi
Schools provided by the listing agent
- Elementary: Woerther Elem.
- Middle: Selvidge Middle
- High: Marquette Sr. High
Source: MARIS. This data may not be complete. We recommend contacting the local school district to confirm school assignments for this home.
Sell for more on Zillow
Get a Zillow Showcase℠ listing at no additional cost and you could sell for .
$354,600
2% more+$7,092
With Zillow Showcase(estimated)$361,692

