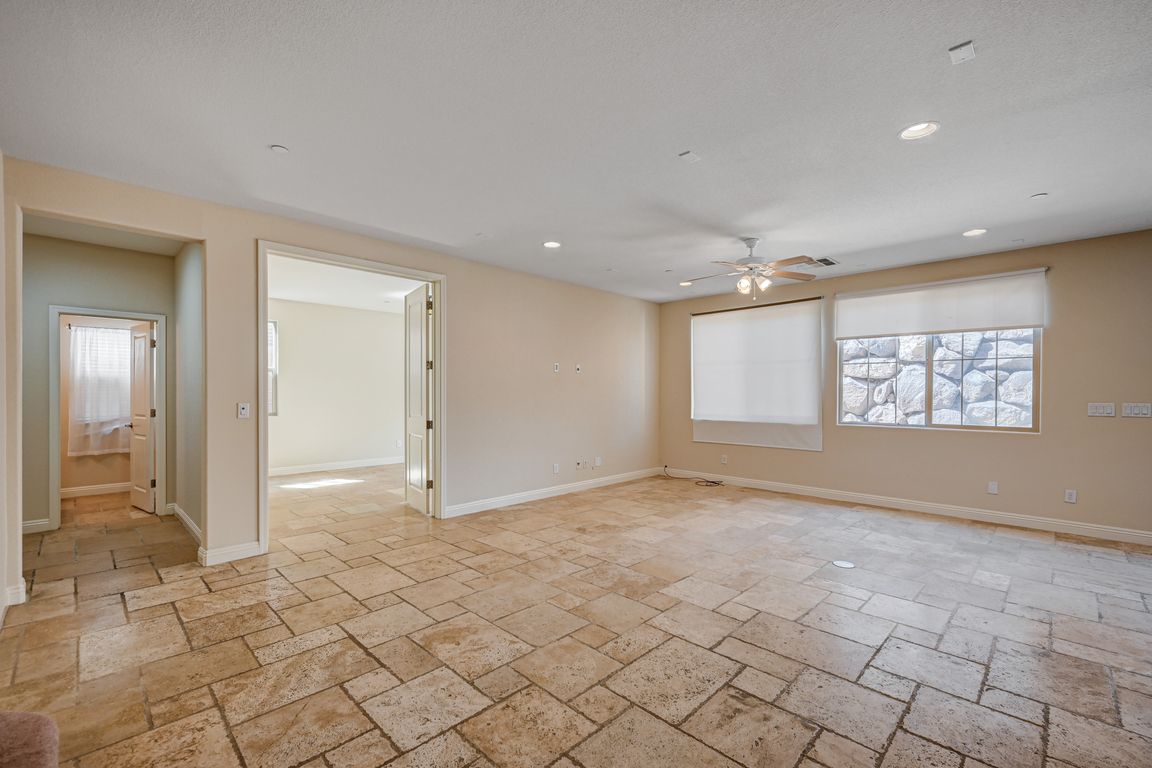
ActivePrice cut: $35K (11/26)
$800,000
5beds
3,651sqft
929 Pomander Point Pl, Henderson, NV 89012
5beds
3,651sqft
Single family residence
Built in 2016
6,098 sqft
3 Attached garage spaces
$219 price/sqft
$80 monthly HOA fee
What's special
Designer finishesLarge family roomMultigen downstairs suiteStainless steel appliancesSpacious dining areaMassive granite islandTile and hardwood flooring
STUNNING 5 BED, 5 BATH HOME LOCATED IN THE HIGHLY DESIRABLE GATED COMMUNITY OF AURORA HILLS IN THE BLACK HILLS OF HENDERSON! THIS PROPERTY FEATURES TILE AND HARDWOOD FLOORING THROUGHOUT, PLANTATION SHUTTERS, AND DESIGNER FINISHES THAT ELEVATE EVERY SPACE. THE MULTIGEN DOWNSTAIRS SUITE INCLUDES A BEDROOM, DEN, BATHROOM, KITCHENETTE AREA, LAUNDRY ...
- 112 days |
- 803 |
- 18 |
Likely to sell faster than
Source: LVR,MLS#: 2708578 Originating MLS: Greater Las Vegas Association of Realtors Inc
Originating MLS: Greater Las Vegas Association of Realtors Inc
Travel times
Kitchen
Family Room
Primary Bathroom
Primary Bedroom
Zillow last checked: 8 hours ago
Listing updated: November 26, 2025 at 01:42pm
Listed by:
Christopher Sugden B.0144229 702-560-5904,
Key Realty Southwest LLC
Source: LVR,MLS#: 2708578 Originating MLS: Greater Las Vegas Association of Realtors Inc
Originating MLS: Greater Las Vegas Association of Realtors Inc
Facts & features
Interior
Bedrooms & bathrooms
- Bedrooms: 5
- Bathrooms: 4
- Full bathrooms: 3
- 1/2 bathrooms: 1
Primary bedroom
- Description: Balcony,Ceiling Fan,Closet,Upstairs
- Dimensions: 15X15
Bedroom 2
- Description: Ceiling Fan,Closet
- Dimensions: 11X12
Bedroom 3
- Description: Ceiling Fan,Closet
- Dimensions: 11X14
Bedroom 4
- Description: Ceiling Fan,Closet
- Dimensions: 12X12
Kitchen
- Description: Granite Countertops,Island
- Dimensions: 16X18
Heating
- Central, Gas
Cooling
- Central Air, Electric
Appliances
- Included: Dryer, Dishwasher, Disposal, Gas Range, Microwave, Refrigerator, Water Heater, Washer
- Laundry: Gas Dryer Hookup, Laundry Room, Upper Level
Features
- Bedroom on Main Level, Ceiling Fan(s), Window Treatments
- Flooring: Carpet, Luxury Vinyl Plank, Tile
- Windows: Blinds, Window Treatments
- Has fireplace: No
Interior area
- Total structure area: 3,651
- Total interior livable area: 3,651 sqft
Video & virtual tour
Property
Parking
- Total spaces: 3
- Parking features: Attached, Garage, Private
- Attached garage spaces: 3
Features
- Stories: 2
- Patio & porch: Balcony, Covered, Patio
- Exterior features: Balcony, Patio, Sprinkler/Irrigation
- Fencing: Back Yard,Wrought Iron
Lot
- Size: 6,098.4 Square Feet
- Features: Drip Irrigation/Bubblers, Desert Landscaping, Landscaped, < 1/4 Acre
Details
- Parcel number: 17823411005
- Zoning description: Multi-Family
- Horse amenities: None
Construction
Type & style
- Home type: SingleFamily
- Architectural style: Two Story
- Property subtype: Single Family Residence
- Attached to another structure: Yes
Materials
- Roof: Tile
Condition
- Resale
- Year built: 2016
Utilities & green energy
- Electric: Photovoltaics None
- Sewer: Public Sewer
- Water: Public
- Utilities for property: Underground Utilities
Community & HOA
Community
- Security: Gated Community
- Subdivision: Horizon Ridge Gibson 2nd Amd
HOA
- Has HOA: Yes
- Amenities included: Gated, Park
- HOA fee: $80 monthly
- HOA name: Aurora Hills
- HOA phone: 702-992-7211
Location
- Region: Henderson
Financial & listing details
- Price per square foot: $219/sqft
- Tax assessed value: $756,657
- Annual tax amount: $7,111
- Date on market: 8/8/2025
- Listing agreement: Exclusive Right To Sell
- Listing terms: Cash,Conventional,VA Loan