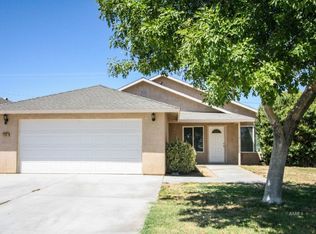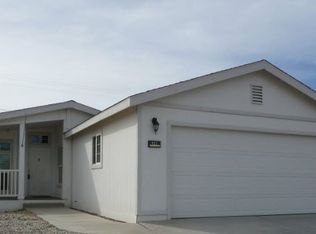This home was built in 2006. This home has 4 bedrooms & 2 bathrooms in 1520 square feet... 2x6 construction. You will enter and pass through the living room on the way to the great room with an island kitchen, microwave, range, dishwasher & refrigerator. The floors are tile and carpet. There is an inside laundry room, a walk in closet in the master bedroom, window coverings, fans and a finished garage with deep sink. There is a MasterCool on the ground. This home is has R38 & R19 insulation, 30 year dimensional shingle roof and low-E dual pane windows. This is a great buy for this floor plan!
This property is off market, which means it's not currently listed for sale or rent on Zillow. This may be different from what's available on other websites or public sources.

