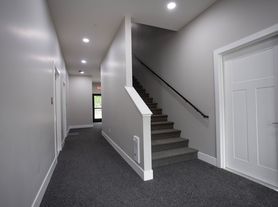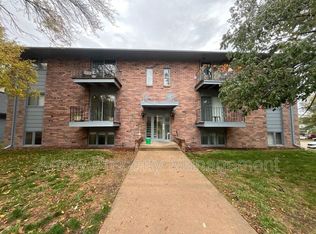For Rent $1,800/month
Tenant responsible for all utilities and lawn care.
Welcome to 929 S Columbia Ave, a luxury new-construction home featuring 3 bedrooms, 2 bathrooms, and an oversized, fully insulated and finished 2-car garage on a slab foundation.
Inside, you'll find luxury vinyl plank flooring, stainless steel appliances, and quartz countertops throughout. Each bedroom includes large closets for ample storage, and the kitchen pantry helps keep your space organized and functional.
Designed with convenience in mind, this home offers zero-entry access, making it easy to move through the living space. Step outside to enjoy the covered back patio perfect for relaxing or entertaining in any weather.
12-month fixed lease followed by month-to-month. Tenant pays for utilities (roughly $200/month), lawn care, and snow removal.
House for rent
Accepts Zillow applications
$1,800/mo
929 S Columbia Ave, Seward, NE 68434
3beds
1,400sqft
Price may not include required fees and charges.
Single family residence
Available now
Cats, small dogs OK
Central air
Hookups laundry
Attached garage parking
Heat pump
What's special
- 19 days |
- -- |
- -- |
Travel times
Facts & features
Interior
Bedrooms & bathrooms
- Bedrooms: 3
- Bathrooms: 2
- Full bathrooms: 2
Heating
- Heat Pump
Cooling
- Central Air
Appliances
- Included: Dishwasher, Microwave, Oven, Refrigerator, WD Hookup
- Laundry: Hookups
Features
- WD Hookup
- Flooring: Carpet, Hardwood
Interior area
- Total interior livable area: 1,400 sqft
Property
Parking
- Parking features: Attached, Off Street
- Has attached garage: Yes
- Details: Contact manager
Accessibility
- Accessibility features: Disabled access
Features
- Exterior features: No Utilities included in rent, Utilities fee required
Details
- Parcel number: 800232865
Construction
Type & style
- Home type: SingleFamily
- Property subtype: Single Family Residence
Community & HOA
Location
- Region: Seward
Financial & listing details
- Lease term: 1 Year
Price history
| Date | Event | Price |
|---|---|---|
| 10/31/2025 | Price change | $1,800-5.3%$1/sqft |
Source: Zillow Rentals | ||
| 10/14/2025 | Listed for rent | $1,900$1/sqft |
Source: Zillow Rentals | ||
| 10/13/2025 | Listing removed | $265,000$189/sqft |
Source: | ||
| 9/9/2025 | Listed for sale | $265,000-3.6%$189/sqft |
Source: | ||
| 9/9/2025 | Listing removed | $274,900$196/sqft |
Source: | ||

