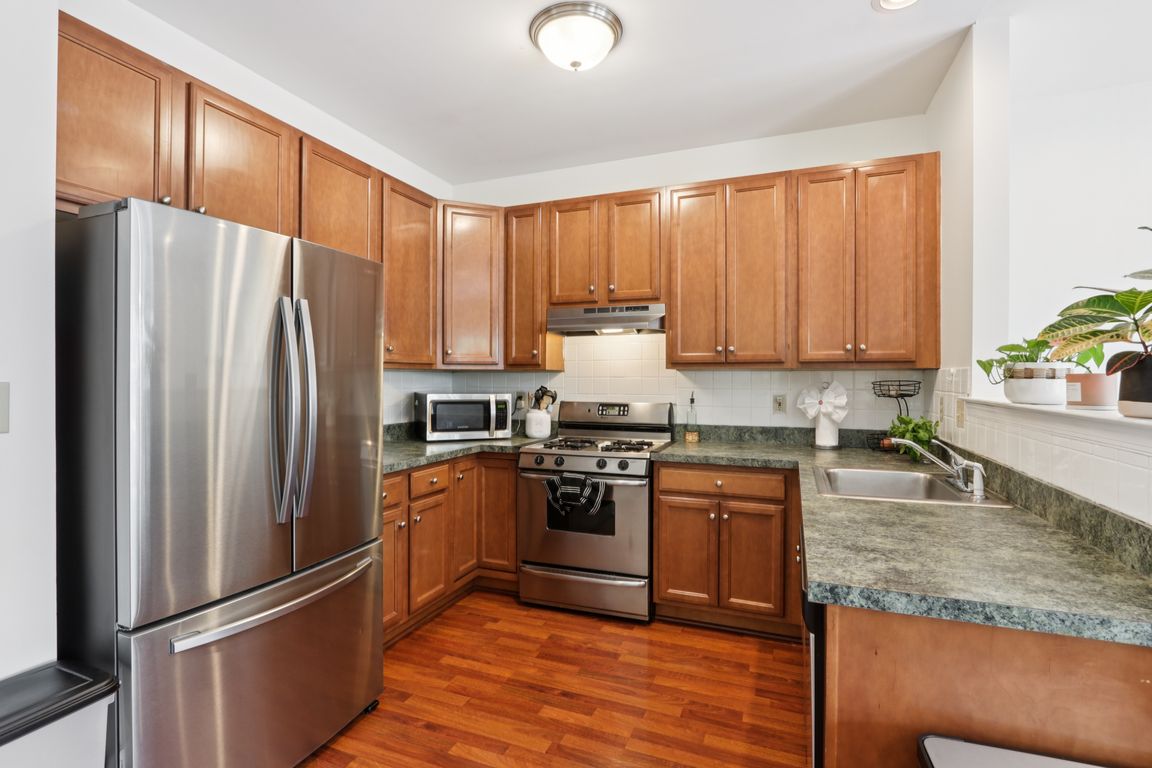
Pending
$424,999
3beds
2,387sqft
929 Shenkle Dr, Collegeville, PA 19426
3beds
2,387sqft
Townhouse
Built in 2004
1,131 sqft
1 Attached garage space
$178 price/sqft
$175 monthly HOA fee
What's special
Gas fireplaceFully finished basementLarge deckSun-filled family roomFlexible spaceAmple cabinetrySpacious dining area
Welcome to this beautifully maintained 3-bedroom, 2.5-bath end-unit townhouse offering the perfect mix of comfort, style, and location. The main level features a sun-filled family room with gas fireplace, a spacious dining area, and a kitchen with stainless steel appliances, ample cabinetry, perfect for both everyday living and entertaining. This ...
- 23 days
- on Zillow |
- 1,584 |
- 84 |
Likely to sell faster than
Source: Bright MLS,MLS#: PAMC2147756
Travel times
Living Room
Primary Bedroom
Kitchen
Zillow last checked: 7 hours ago
Listing updated: July 27, 2025 at 02:36pm
Listed by:
Joymarie DeFruscio 484-614-2204,
Keller Williams Realty Group 6107925900,
Co-Listing Agent: Melissa Cappelletti 610-442-4636,
Keller Williams Realty Group
Source: Bright MLS,MLS#: PAMC2147756
Facts & features
Interior
Bedrooms & bathrooms
- Bedrooms: 3
- Bathrooms: 3
- Full bathrooms: 2
- 1/2 bathrooms: 1
- Main level bathrooms: 1
Rooms
- Room types: Dining Room, Primary Bedroom, Bedroom 2, Bedroom 3, Kitchen, Family Room, Basement, Laundry, Office, Storage Room, Bathroom 1, Primary Bathroom, Half Bath
Primary bedroom
- Level: Upper
Bedroom 2
- Level: Upper
Bedroom 3
- Level: Upper
Primary bathroom
- Level: Upper
Bathroom 1
- Level: Upper
Basement
- Level: Lower
Dining room
- Level: Main
Family room
- Level: Main
Half bath
- Level: Main
Kitchen
- Level: Main
Laundry
- Level: Upper
Office
- Level: Main
Storage room
- Level: Lower
Heating
- Forced Air, Central, Propane
Cooling
- Central Air, Electric
Appliances
- Included: Dishwasher, Disposal, Dryer, Range Hood, Washer, Electric Water Heater
- Laundry: Upper Level, Laundry Room
Features
- Breakfast Area, Combination Dining/Living, Dry Wall
- Flooring: Carpet, Vinyl, Ceramic Tile, Laminate
- Basement: Partially Finished
- Number of fireplaces: 1
- Fireplace features: Gas/Propane
Interior area
- Total structure area: 2,387
- Total interior livable area: 2,387 sqft
- Finished area above ground: 1,987
- Finished area below ground: 400
Video & virtual tour
Property
Parking
- Total spaces: 4
- Parking features: Garage Faces Front, Garage Door Opener, Driveway, Attached
- Attached garage spaces: 1
- Uncovered spaces: 3
Accessibility
- Accessibility features: None
Features
- Levels: Two
- Stories: 2
- Pool features: None
Lot
- Size: 1,131 Square Feet
Details
- Additional structures: Above Grade, Below Grade
- Parcel number: 510004146096
- Zoning: RESIDENTIAL
- Special conditions: Standard
Construction
Type & style
- Home type: Townhouse
- Architectural style: Colonial
- Property subtype: Townhouse
Materials
- Stucco, Brick Front, Concrete, CPVC/PVC, Vinyl Siding
- Foundation: Concrete Perimeter
- Roof: Shingle
Condition
- New construction: No
- Year built: 2004
Utilities & green energy
- Electric: 200+ Amp Service
- Sewer: Private Sewer
- Water: Public
- Utilities for property: Cable Available, Phone Not Available, Propane
Community & HOA
Community
- Subdivision: Monroe Court
HOA
- Has HOA: Yes
- Amenities included: None
- Services included: Common Area Maintenance, Snow Removal, Trash, Maintenance Grounds
- HOA fee: $175 monthly
- HOA name: MONROE COURT
Location
- Region: Collegeville
- Municipality: SKIPPACK TWP
Financial & listing details
- Price per square foot: $178/sqft
- Tax assessed value: $139,840
- Annual tax amount: $5,521
- Date on market: 7/24/2025
- Listing agreement: Exclusive Right To Sell
- Listing terms: Cash,Conventional,FHA,VA Loan
- Inclusions: Refrigerator, Washer, Dryer All In As Is Condition With No Monetary Value.
- Exclusions: Adt Security System & Cameras. Tv Mounts In Family Room & Master Bedroom.
- Ownership: Fee Simple