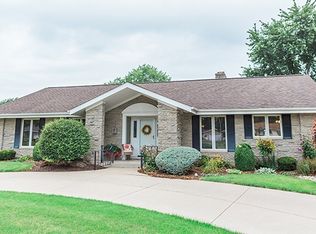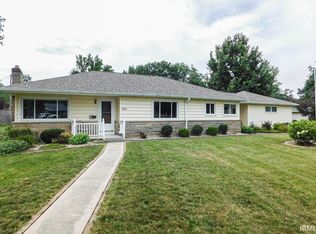Closed
$370,000
929 Sycamore Ln, Bluffton, IN 46714
4beds
3,381sqft
Single Family Residence
Built in 1958
0.7 Acres Lot
$387,400 Zestimate®
$--/sqft
$2,599 Estimated rent
Home value
$387,400
$368,000 - $407,000
$2,599/mo
Zestimate® history
Loading...
Owner options
Explore your selling options
What's special
* Beautiful Home in a GREAT Location * Ranch on Finished Basement * 4 Bedrooms & 3.5 Baths * So Many Updates and Features * Hardwood Plank Floors * Double Oven * Lots of Kitchen Storage/Pantry * New Delta Coranto Kitchen Faucet * Built-In Bench Seating In Breakfast Room Stays * Electric Underfloor Heat In Family Room * Laundry Chute * Built-Into Masonry Firewood Box for Wood Burning Fireplace * Gas Log in Breakfast Room Fireplace * Dutch Doors * New Sterling Fiberglass shower & Delta Fixtures in Master Bathroom * New Sterling Fiberglass Bathtub Shower & Delta Fixtures in 2nd Full Bath * Basement Features: Kitchenette, Underfloor Heat & Cooking Fireplace * NEW Concrete Patio at Back Porch, NEW Concrete Sidewalk to Front Porch Entry, NEW Landscaping, NEW Asphalt Driveway * ALL Vinyl Replacement Windows * Complete New Exterior Sewer System * Back-up Sump Pump to Primary Sump Pump * Roof Gutter Leaf Guards Installed *
Zillow last checked: 8 hours ago
Listing updated: March 04, 2024 at 04:55am
Listed by:
Cyndee Fiechter Cell:260-827-8991,
North Eastern Group Realty
Bought with:
Erica Lehman, RB1600141
Coldwell Banker Holloway
Source: IRMLS,MLS#: 202401783
Facts & features
Interior
Bedrooms & bathrooms
- Bedrooms: 4
- Bathrooms: 4
- Full bathrooms: 3
- 1/2 bathrooms: 1
- Main level bedrooms: 3
Bedroom 1
- Level: Main
Bedroom 2
- Level: Main
Dining room
- Level: Main
- Area: 154
- Dimensions: 11 x 14
Family room
- Level: Main
- Area: 153
- Dimensions: 9 x 17
Kitchen
- Level: Main
- Area: 170
- Dimensions: 10 x 17
Living room
- Level: Main
- Area: 294
- Dimensions: 14 x 21
Heating
- Natural Gas, Floor Furnace, Hot Water, Radiant
Cooling
- Central Air, Ceiling Fan(s)
Appliances
- Included: Disposal, Range/Oven Hook Up Gas, Dishwasher, Microwave, Refrigerator, Gas Cooktop, Ice Maker, Down Draft, Exhaust Fan, Double Oven, Electric Oven, Gas Water Heater
- Laundry: Dryer Hook Up Gas/Elec, Laundry Chute
Features
- Breakfast Bar, Bookcases, Built-in Desk, Ceiling Fan(s), Cedar Closet(s), Walk-In Closet(s), Laminate Counters, Entrance Foyer, Pantry, Kitchenette, Stand Up Shower, Tub/Shower Combination, Main Level Bedroom Suite, Custom Cabinetry
- Flooring: Hardwood, Carpet, Laminate, Vinyl, Ceramic Tile
- Doors: Pocket Doors, Six Panel Doors
- Windows: Window Treatments
- Basement: Full,Finished,Concrete,Sump Pump
- Attic: Pull Down Stairs,Storage
- Number of fireplaces: 3
- Fireplace features: Breakfast Room, Living Room, Fireplace Screen/Door, Gas Log, Wood Burning, Basement, Three +, Other
Interior area
- Total structure area: 3,749
- Total interior livable area: 3,381 sqft
- Finished area above ground: 1,951
- Finished area below ground: 1,430
Property
Parking
- Total spaces: 2
- Parking features: Attached, Garage Door Opener, Garage Utilities, Asphalt
- Attached garage spaces: 2
- Has uncovered spaces: Yes
Features
- Levels: One
- Stories: 1
- Patio & porch: Covered, Patio, Porch
- Fencing: Vinyl
Lot
- Size: 0.70 Acres
- Features: Corner Lot, Level, City/Town/Suburb, Landscaped, Near Walking Trail
Details
- Additional structures: Shed
- Parcel number: 900803300161.000004
- Zoning: R1
- Other equipment: TV Antenna, Sump Pump
Construction
Type & style
- Home type: SingleFamily
- Architectural style: Ranch
- Property subtype: Single Family Residence
Materials
- Brick, Wood Siding
- Roof: Asphalt,Shingle
Condition
- New construction: No
- Year built: 1958
Utilities & green energy
- Gas: NIPSCO
- Sewer: City
- Water: City
Community & neighborhood
Security
- Security features: Carbon Monoxide Detector(s), Smoke Detector(s)
Location
- Region: Bluffton
- Subdivision: River View / Riverview
Other
Other facts
- Listing terms: Cash,Conventional
- Road surface type: Asphalt
Price history
| Date | Event | Price |
|---|---|---|
| 3/1/2024 | Sold | $370,000-1.3% |
Source: | ||
| 1/22/2024 | Pending sale | $375,000 |
Source: | ||
| 1/18/2024 | Listed for sale | $375,000+102.7% |
Source: | ||
| 9/16/2010 | Sold | $185,000-2.6% |
Source: | ||
| 8/25/2010 | Listed for sale | $190,000+1.1%$56/sqft |
Source: Just Think Sold, Inc. dba Coldwell Banker Holloway #201010435 | ||
Public tax history
| Year | Property taxes | Tax assessment |
|---|---|---|
| 2024 | $2,511 +21% | $331,900 +13.2% |
| 2023 | $2,076 +6.6% | $293,100 +13% |
| 2022 | $1,948 +29.8% | $259,300 +6.6% |
Find assessor info on the county website
Neighborhood: 46714
Nearby schools
GreatSchools rating
- 3/10Bluffton-Harrison Elementary SchoolGrades: PK-4Distance: 0.3 mi
- 5/10Bluffton-Harrison Middle SchoolGrades: 5-8Distance: 0.7 mi
- 10/10Bluffton High SchoolGrades: 9-12Distance: 0.5 mi
Schools provided by the listing agent
- Elementary: Bluffton Harrison
- Middle: Bluffton Harrison
- High: Bluffton
- District: MSD of Bluffton Harrison
Source: IRMLS. This data may not be complete. We recommend contacting the local school district to confirm school assignments for this home.

Get pre-qualified for a loan
At Zillow Home Loans, we can pre-qualify you in as little as 5 minutes with no impact to your credit score.An equal housing lender. NMLS #10287.

