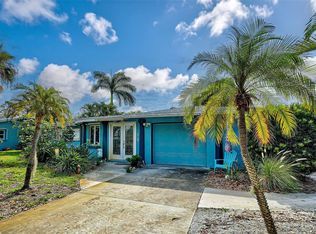LOCATION, LOCATION, LOCATION. This Venice Island professionally remodeled home is waiting for you! Home is energy efficient, has hurricane rated windows and more. All electrical has been replaced. New water heater including a tankless system for the master bath has been installed. Kitchen boasts granite countertops, newer stainless steel appliances, Thomasville solid-wood, soft close cabinets. Huge master closet features the ELFA organizer system. Wall between master bedroom and living room has sound dampening added. Plantation shutters, upgraded remote operated fans and neutral colors found throughout. Roof installed in 2016. Irrigation runs off a new deep well installed in 2017. Oversized 2-car tandem garage with an additional storage room/golf cart garage offers plenty of room and lots of possibilities! Large, fenced, corner lot. ROOM FOR A POOL TOO! Bring all your toys! No HOA. No CDD. No Flood Insurance. 2 miles to Venice Beach. Minutes to fine dining, theaters, shopping, and downtown Sarasota. INVESTORS attractive rental income potential possible. Call for your personal tour today!
This property is off market, which means it's not currently listed for sale or rent on Zillow. This may be different from what's available on other websites or public sources.
