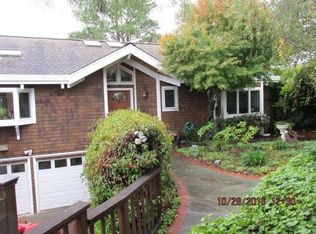Sold for $2,340,000 on 05/27/25
$2,340,000
929 Vernal Avenue, Mill Valley, CA 94941
5beds
3,040sqft
Single Family Residence
Built in 1983
9,300.06 Square Feet Lot
$2,291,300 Zestimate®
$770/sqft
$6,273 Estimated rent
Home value
$2,291,300
$2.06M - $2.54M
$6,273/mo
Zestimate® history
Loading...
Owner options
Explore your selling options
What's special
Framed by native oaks and the quiet hillside, 929 Vernal Avenue blends privacy, modern design, and natural beauty. A calming front garden and sleek exterior lead to vaulted wood-paneled ceilings and panoramic views of the bay and valley beyond. This updated 4BD/3.5BA home with a large media room (optional 5th bedroom) offers over 3,000 sq ft of flexible living space. The heart is a stunning kitchen with quartz countertops, stainless appliances, and bar seating, flowing into a cozy family room/office and a chic living room with a statement fireplace and walls of glass showcasing the view. Upstairs, the serene primary suite features a private balcony perfect for sunrise coffee or sunset unwinding. New hardwood floors, modern lighting, and a natural-modern palette complete the elevated feel. Just minutes from Tam Junction and downtown Mill Valley, with trails, beaches, and San Francisco nearby, 929 Vernal delivers effortless indoor-outdoor living in a coveted Homestead Valley location. Whether you're hosting, relaxing, or adventuring, this home offers a rare balance of style, serenity, and access to everything Mill Valley has to offer.
Zillow last checked: 8 hours ago
Listing updated: May 29, 2025 at 07:01am
Listed by:
Own Marin DRE #01468633 415-640-8671,
Own Marin 415-737-5663
Bought with:
Kristin H Klein, DRE #01934328
Coldwell Banker Realty
Source: BAREIS,MLS#: 325036136 Originating MLS: Marin County
Originating MLS: Marin County
Facts & features
Interior
Bedrooms & bathrooms
- Bedrooms: 5
- Bathrooms: 4
- Full bathrooms: 3
- 1/2 bathrooms: 1
Primary bedroom
- Features: Balcony, Closet
Bedroom
- Level: Lower,Main
Primary bathroom
- Features: Double Vanity
Bathroom
- Level: Lower,Main
Dining room
- Level: Main
Family room
- Level: Lower,Main
Kitchen
- Features: Kitchen/Family Combo, Quartz Counter
- Level: Main
Living room
- Level: Main
Heating
- Central
Cooling
- None
Appliances
- Included: Built-In Gas Range, Dishwasher, Disposal, Free-Standing Refrigerator, Range Hood, Dryer, Washer
Features
- Flooring: Carpet, Wood
- Has basement: No
- Number of fireplaces: 1
- Fireplace features: Living Room
Interior area
- Total structure area: 3,040
- Total interior livable area: 3,040 sqft
Property
Parking
- Total spaces: 4
- Parking features: Detached, Enclosed, Garage Door Opener
- Garage spaces: 2
Features
- Levels: Three Or More
- Stories: 3
- Has view: Yes
- View description: Bay, Valley
- Has water view: Yes
- Water view: Bay
Lot
- Size: 9,300 sqft
- Features: Other
Details
- Parcel number: 04816317
- Special conditions: Standard
Construction
Type & style
- Home type: SingleFamily
- Architectural style: Mid-Century
- Property subtype: Single Family Residence
Materials
- Wood, Wood Siding
- Foundation: Concrete Perimeter
- Roof: Tar/Gravel
Condition
- Year built: 1983
Utilities & green energy
- Sewer: Public Sewer
- Water: Public
- Utilities for property: Public
Community & neighborhood
Location
- Region: Mill Valley
HOA & financial
HOA
- Has HOA: No
Price history
| Date | Event | Price |
|---|---|---|
| 5/27/2025 | Sold | $2,340,000+6.6%$770/sqft |
Source: | ||
| 5/3/2025 | Pending sale | $2,195,000$722/sqft |
Source: | ||
| 4/23/2025 | Listed for sale | $2,195,000+112.1%$722/sqft |
Source: | ||
| 6/11/2013 | Sold | $1,035,000$340/sqft |
Source: Public Record | ||
Public tax history
| Year | Property taxes | Tax assessment |
|---|---|---|
| 2025 | -- | $1,274,478 +2% |
| 2024 | $17,514 +2.3% | $1,249,493 +2% |
| 2023 | $17,121 +4% | $1,224,994 +2% |
Find assessor info on the county website
Neighborhood: Homestead Valley
Nearby schools
GreatSchools rating
- 9/10Park Elementary SchoolGrades: K-5Distance: 0.9 mi
- 9/10Mill Valley Middle SchoolGrades: 6-8Distance: 0.7 mi
- 10/10Tamalpais High SchoolGrades: 9-12Distance: 0.5 mi
Sell for more on Zillow
Get a free Zillow Showcase℠ listing and you could sell for .
$2,291,300
2% more+ $45,826
With Zillow Showcase(estimated)
$2,337,126