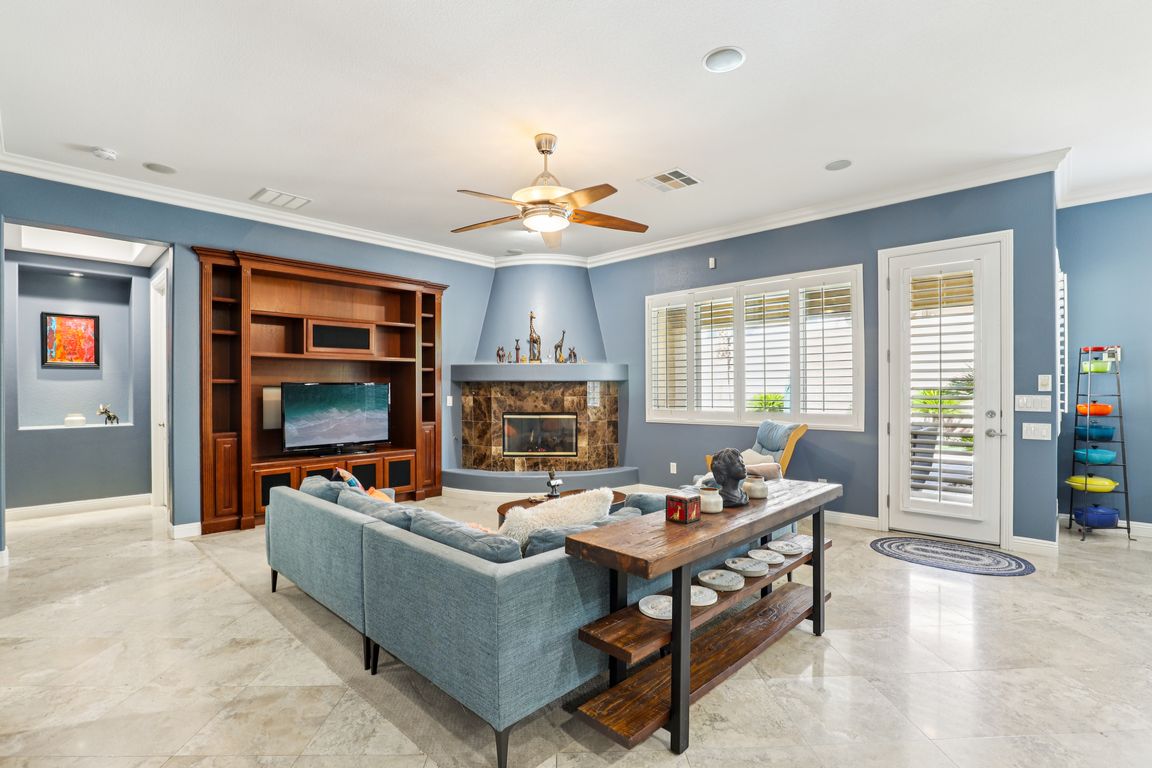
Active
$1,039,000
4beds
2,763sqft
929 Viscanio Pl, Las Vegas, NV 89138
4beds
2,763sqft
Single family residence
Built in 2004
9,147 sqft
2 Attached garage spaces
$376 price/sqft
$60 monthly HOA fee
What's special
Walk-in closetTravertine flooringStainless appliancesPlantation shuttersCeiling fans with lightsGranite countertops
Welcome to this highly desired single-story gem in Summerlin that offers 2763 square feet of open living space. With 4 Bedrooms (4th easily converted with a closet) and a flexible floorplan, this home perfectly blends comfort and style. Step inside to travertine flooring, plantation shutters that create an elegant but inviting ...
- 7 days
- on Zillow |
- 1,585 |
- 33 |
Source: LVR,MLS#: 2710193 Originating MLS: Greater Las Vegas Association of Realtors Inc
Originating MLS: Greater Las Vegas Association of Realtors Inc
Travel times
Living Room
Kitchen
Primary Bedroom
Zillow last checked: 7 hours ago
Listing updated: August 22, 2025 at 11:13am
Listed by:
Susan C. Brager S.0023876 susanb@bhhsnv.com,
BHHS Nevada Properties
Source: LVR,MLS#: 2710193 Originating MLS: Greater Las Vegas Association of Realtors Inc
Originating MLS: Greater Las Vegas Association of Realtors Inc
Facts & features
Interior
Bedrooms & bathrooms
- Bedrooms: 4
- Bathrooms: 3
- Full bathrooms: 2
- 1/2 bathrooms: 1
Primary bedroom
- Description: Bedroom With Bath Downstairs,Ceiling Fan,Ceiling Light,Pbr Separate From Other,Walk-In Closet(s)
- Dimensions: 21x16
Bedroom 2
- Description: Ceiling Fan,Ceiling Light,Closet,Downstairs
- Dimensions: 13x11
Bedroom 3
- Description: Ceiling Fan,Ceiling Light,Closet,Downstairs
- Dimensions: 10x12
Bedroom 4
- Description: Downstairs
- Dimensions: 10x14
Primary bathroom
- Description: Double Sink,Separate Shower,Separate Tub
Dining room
- Description: Formal Dining Room
- Dimensions: 15x13
Great room
- Description: Downstairs,Surround Sound
- Dimensions: 22x20
Kitchen
- Description: Breakfast Bar/Counter,Breakfast Nook/Eating Area,Granite Countertops,Island,Stainless Steel Appliances,Walk-in Pantry
Heating
- Central, Gas, Multiple Heating Units
Cooling
- Central Air, Electric, 2 Units
Appliances
- Included: Built-In Electric Oven, Gas Cooktop, Disposal, Microwave, Refrigerator
- Laundry: Gas Dryer Hookup, Main Level, Laundry Room
Features
- Bedroom on Main Level, Ceiling Fan(s), Primary Downstairs, Window Treatments
- Flooring: Carpet, Marble
- Windows: Blinds, Double Pane Windows, Low-Emissivity Windows, Plantation Shutters
- Number of fireplaces: 2
- Fireplace features: Gas, Great Room, Primary Bedroom
Interior area
- Total structure area: 2,763
- Total interior livable area: 2,763 sqft
Video & virtual tour
Property
Parking
- Total spaces: 2
- Parking features: Attached, Garage, Garage Door Opener, Private, Shelves
- Attached garage spaces: 2
Features
- Stories: 1
- Patio & porch: Covered, Deck, Patio
- Exterior features: Courtyard, Deck, Patio, Water Feature
- Has private pool: Yes
- Pool features: Gas Heat, Heated, In Ground, Private, Community
- Has spa: Yes
- Fencing: Block,Back Yard
Lot
- Size: 9,147.6 Square Feet
- Features: Desert Landscaping, Landscaped, Synthetic Grass, Trees, < 1/4 Acre
Details
- Parcel number: 13735321056
- Zoning description: Single Family
- Horse amenities: None
Construction
Type & style
- Home type: SingleFamily
- Architectural style: One Story
- Property subtype: Single Family Residence
Materials
- Roof: Tile
Condition
- Resale
- Year built: 2004
Utilities & green energy
- Electric: Photovoltaics None
- Sewer: Public Sewer
- Water: Public
- Utilities for property: Cable Available
Green energy
- Energy efficient items: Windows
Community & HOA
Community
- Features: Pool
- Subdivision: Miramonte At Summerlin
HOA
- Has HOA: Yes
- Amenities included: Pool
- Services included: Association Management
- HOA fee: $60 monthly
- HOA name: Summerlin West
- HOA phone: 702-791-4600
Location
- Region: Las Vegas
Financial & listing details
- Price per square foot: $376/sqft
- Tax assessed value: $689,614
- Annual tax amount: $5,122
- Date on market: 8/18/2025
- Listing agreement: Exclusive Right To Sell
- Listing terms: Cash,Conventional