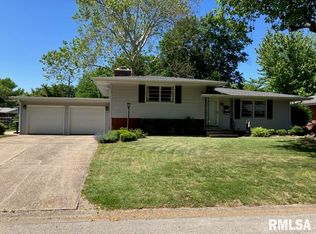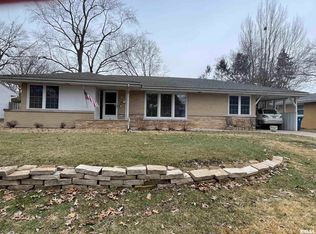Sold for $179,900 on 02/14/25
$179,900
929 Westview Dr, Springfield, IL 62704
3beds
1,241sqft
Single Family Residence, Residential
Built in 1957
-- sqft lot
$187,800 Zestimate®
$145/sqft
$1,516 Estimated rent
Home value
$187,800
$177,000 - $201,000
$1,516/mo
Zestimate® history
Loading...
Owner options
Explore your selling options
What's special
Nestled in Pasfield Park Place walking distance to Washington Park and Pasfield Golf Course sits a darling all brick ranch. Basement has been divided up into potential great room space, bar area and enclosed laundry all off the kitchen in recently enclosed stairway. Enjoy the plentiful closets! Updated bath, old growth hardwoods, kitchen with cabinets to the ceilings, some replacement windows, and much more. A truly move in ready home.
Zillow last checked: 8 hours ago
Listing updated: February 16, 2025 at 12:01pm
Listed by:
Jim Fulgenzi Mobl:217-341-5393,
RE/MAX Professionals
Bought with:
James J Skeeters, 475097981
Keller Williams Capital
Source: RMLS Alliance,MLS#: CA1033825 Originating MLS: Capital Area Association of Realtors
Originating MLS: Capital Area Association of Realtors

Facts & features
Interior
Bedrooms & bathrooms
- Bedrooms: 3
- Bathrooms: 1
- Full bathrooms: 1
Bedroom 1
- Level: Main
- Dimensions: 12ft 3in x 12ft 6in
Bedroom 2
- Level: Main
- Dimensions: 11ft 2in x 8ft 8in
Bedroom 3
- Level: Main
- Dimensions: 9ft 1in x 12ft 3in
Other
- Area: 0
Additional room
- Description: Bar
- Level: Lower
- Dimensions: 19ft 9in x 14ft 7in
Family room
- Level: Lower
- Dimensions: 24ft 2in x 14ft 1in
Kitchen
- Level: Main
- Dimensions: 13ft 2in x 12ft 3in
Laundry
- Level: Lower
- Dimensions: 27ft 4in x 10ft 9in
Living room
- Level: Main
- Dimensions: 23ft 7in x 12ft 3in
Main level
- Area: 1241
Heating
- Electric, Forced Air
Cooling
- Central Air
Appliances
- Included: Range, Refrigerator
Features
- Windows: Replacement Windows
- Basement: Full
- Has fireplace: Yes
- Fireplace features: Living Room, Wood Burning
Interior area
- Total structure area: 1,241
- Total interior livable area: 1,241 sqft
Property
Parking
- Total spaces: 1
- Parking features: Attached
- Attached garage spaces: 1
Features
- Patio & porch: Patio
Lot
- Features: Level
Details
- Parcel number: 14320302013
Construction
Type & style
- Home type: SingleFamily
- Architectural style: Ranch
- Property subtype: Single Family Residence, Residential
Materials
- Brick
- Roof: Shingle
Condition
- New construction: No
- Year built: 1957
Utilities & green energy
- Sewer: Public Sewer
- Water: Public
Community & neighborhood
Location
- Region: Springfield
- Subdivision: Pasfield Park Place
Other
Other facts
- Road surface type: Paved
Price history
| Date | Event | Price |
|---|---|---|
| 2/14/2025 | Sold | $179,900$145/sqft |
Source: | ||
| 1/10/2025 | Pending sale | $179,900$145/sqft |
Source: | ||
| 1/8/2025 | Listed for sale | $179,900+10.7%$145/sqft |
Source: | ||
| 5/12/2023 | Sold | $162,500+8.4%$131/sqft |
Source: | ||
| 4/1/2023 | Pending sale | $149,900$121/sqft |
Source: | ||
Public tax history
| Year | Property taxes | Tax assessment |
|---|---|---|
| 2024 | $4,539 +18.4% | $54,037 +9.5% |
| 2023 | $3,833 +16.6% | $49,358 +15.7% |
| 2022 | $3,287 +4.1% | $42,676 +3.9% |
Find assessor info on the county website
Neighborhood: 62704
Nearby schools
GreatSchools rating
- 9/10Owen Marsh Elementary SchoolGrades: K-5Distance: 0.3 mi
- 2/10U S Grant Middle SchoolGrades: 6-8Distance: 0.6 mi
- 7/10Springfield High SchoolGrades: 9-12Distance: 1.7 mi

Get pre-qualified for a loan
At Zillow Home Loans, we can pre-qualify you in as little as 5 minutes with no impact to your credit score.An equal housing lender. NMLS #10287.

