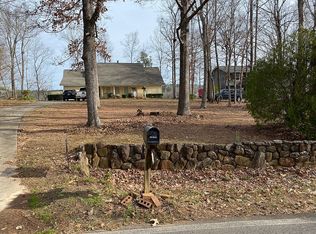Sold for $240,000 on 06/14/24
$240,000
929 Will Scarlet Way, Macon, GA 31220
4beds
2,016sqft
Single Family Residence, Residential
Built in 1977
0.3 Acres Lot
$256,700 Zestimate®
$119/sqft
$2,180 Estimated rent
Home value
$256,700
$231,000 - $285,000
$2,180/mo
Zestimate® history
Loading...
Owner options
Explore your selling options
What's special
As spring approaches, seize the opportunity to make this stunning lakefront home in Lake Wildwood yours! Boasting 4 bedrooms and 3 bathrooms, this residence is perfectly suited for family entertaining and enjoying the breathtaking views of Lake Wildwood.
Spread across two levels, this home offers ample space for relaxation and gatherings. On the main floor, you'll find a spacious family room, a separate dining room, a well-appointed kitchen, the master bedroom, and two additional bedrooms. The layout ensures both comfort and convenience for everyday living and hosting guests.
Venture downstairs to discover a den and a large bedroom, providing additional living space and flexibility to accommodate various lifestyle needs. With plenty of deck space and direct access to the lake, this home invites you to create summer memories filled with laughter and joy.
Don't miss out on the opportunity to make this lakefront retreat your own and embark on a journey of endless relaxation and recreation. Whether you're seeking a peaceful escape or a vibrant hub for family gatherings, this home promises to fulfill your every desire. Schedule your viewing today and prepare to embrace the beauty of lakefront living at its finest!
Zillow last checked: 8 hours ago
Listing updated: June 14, 2024 at 06:15pm
Listed by:
William Shoemaker 478-737-9114,
Rivoli Realty,
Don Ranow 478-714-0060,
Rivoli Realty
Bought with:
Betty Mock, 438929
Oglethorpe Realty Company
Source: MGMLS,MLS#: 173558
Facts & features
Interior
Bedrooms & bathrooms
- Bedrooms: 4
- Bathrooms: 3
- Full bathrooms: 3
Primary bedroom
- Level: First
- Area: 154
- Dimensions: 14.00 X 11.00
Bedroom 2
- Level: First
- Area: 132
- Dimensions: 12.00 X 11.00
Bedroom 3
- Level: First
- Area: 108
- Dimensions: 12.00 X 9.00
Bedroom 4
- Level: Lower
- Area: 132
- Dimensions: 12.00 X 11.00
Den
- Level: Lower
- Area: 228
- Dimensions: 19.00 X 12.00
Dining room
- Level: First
- Area: 110
- Dimensions: 11.00 X 10.00
Family room
- Level: First
- Area: 228
- Dimensions: 19.00 X 12.00
Kitchen
- Level: First
- Area: 121
- Dimensions: 11.00 X 11.00
Heating
- Central, Electric
Cooling
- Electric, Central Air, Ceiling Fan(s)
Appliances
- Included: Dishwasher, Disposal, Electric Range, Range Hood
- Laundry: Lower Level, Laundry Room
Features
- Flooring: Carpet, Hardwood
- Windows: Insulated Windows
- Has basement: No
Interior area
- Total structure area: 2,016
- Total interior livable area: 2,016 sqft
- Finished area above ground: 2,016
- Finished area below ground: 0
Property
Parking
- Total spaces: 2
- Parking features: Garage Faces Front, Garage, Driveway
- Garage spaces: 2
- Has uncovered spaces: Yes
Features
- Levels: Two
- Patio & porch: Front Porch, Back, Deck
- Exterior features: Dock, Rain Gutters, Rear Stairs
- Waterfront features: Lake Front
Lot
- Size: 0.30 Acres
- Dimensions: 47 x 122 x 294 x 257
Details
- Parcel number: I0060331
Construction
Type & style
- Home type: SingleFamily
- Architectural style: Traditional
- Property subtype: Single Family Residence, Residential
Materials
- Wood Siding
- Foundation: Slab
- Roof: Shingle
Condition
- New construction: No
- Year built: 1977
Utilities & green energy
- Sewer: Public Sewer
- Water: Public
Community & neighborhood
Security
- Security features: Smoke Detector(s)
Community
- Community features: Other, Tennis Court(s), Powered Boats Allowed, Pool, Playground, Park, Meeting Room, Lake, Gated, Fishing, Community Dock, Clubhouse, Boating
Location
- Region: Macon
- Subdivision: Lake Wildwood
HOA & financial
HOA
- Has HOA: Yes
- HOA fee: $100 monthly
- Services included: Security
Other
Other facts
- Listing agreement: Exclusive Right To Sell
- Listing terms: Cash,Conventional
Price history
| Date | Event | Price |
|---|---|---|
| 6/14/2024 | Sold | $240,000-14.3%$119/sqft |
Source: | ||
| 5/30/2024 | Pending sale | $279,900$139/sqft |
Source: | ||
| 3/12/2024 | Price change | $279,900-3.4%$139/sqft |
Source: | ||
| 1/29/2024 | Listed for sale | $289,900+93.4%$144/sqft |
Source: | ||
| 8/19/2020 | Sold | $149,900$74/sqft |
Source: Public Record | ||
Public tax history
| Year | Property taxes | Tax assessment |
|---|---|---|
| 2024 | $2,139 +17.4% | $87,057 +21.3% |
| 2023 | $1,822 -22.5% | $71,754 +5.7% |
| 2022 | $2,350 +5.5% | $67,880 +15.8% |
Find assessor info on the county website
Neighborhood: 31220
Nearby schools
GreatSchools rating
- 4/10Heritage Elementary SchoolGrades: PK-5Distance: 1.8 mi
- 3/10Weaver Middle SchoolGrades: 6-8Distance: 3.3 mi
- 3/10Westside High SchoolGrades: 9-12Distance: 3.7 mi
Schools provided by the listing agent
- Elementary: Heritage - Bibb
- Middle: Weaver Middle
- High: Westside - Bibb
Source: MGMLS. This data may not be complete. We recommend contacting the local school district to confirm school assignments for this home.

Get pre-qualified for a loan
At Zillow Home Loans, we can pre-qualify you in as little as 5 minutes with no impact to your credit score.An equal housing lender. NMLS #10287.
Sell for more on Zillow
Get a free Zillow Showcase℠ listing and you could sell for .
$256,700
2% more+ $5,134
With Zillow Showcase(estimated)
$261,834