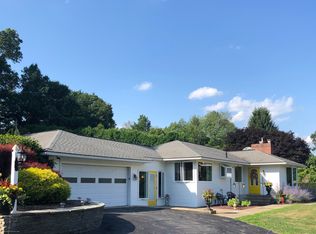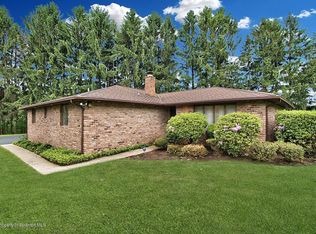Sold for $575,000 on 11/12/25
$575,000
929 Winola Rd, Clarks Summit, PA 18411
3beds
2,571sqft
Residential, Single Family Residence
Built in 1950
1.2 Acres Lot
$583,200 Zestimate®
$224/sqft
$2,949 Estimated rent
Home value
$583,200
$478,000 - $712,000
$2,949/mo
Zestimate® history
Loading...
Owner options
Explore your selling options
What's special
WATERFRONT! Beautifully updated ranch home featuring 3 bedrooms and 3 full baths, including a stunning primary suite you'll fall in love with. The spacious primary retreat offers a gorgeous bath and a generous walk-in closet. Designed with an open-concept layout, the home showcases stylish updates throughout--truly a decorator's dream. The partially finished lower level adds versatility with a bonus room ideal for an office, gym, or additional bedroom.Enjoy the serene pond-front setting, where water views can be admired from nearly every window. Outdoor living is equally impressive with a covered front patio that's perfect for summertime gatherings and entertaining. This home blends modern style, functional space, and a picturesque setting for the ultimate retreat.
Zillow last checked: 8 hours ago
Listing updated: November 12, 2025 at 11:45am
Listed by:
Hollie Hunter Suraci,
ERA One Source Realty
Bought with:
Mariam Siddiqui, RS347964
ERA One Source Realty
Source: GSBR,MLS#: SC254246
Facts & features
Interior
Bedrooms & bathrooms
- Bedrooms: 3
- Bathrooms: 3
- Full bathrooms: 3
Primary bedroom
- Area: 417.64 Square Feet
- Dimensions: 19.7 x 21.2
Bedroom 2
- Area: 263.64 Square Feet
- Dimensions: 15.6 x 16.9
Bedroom 3
- Area: 151.25 Square Feet
- Dimensions: 12.5 x 12.1
Primary bathroom
- Area: 179.55 Square Feet
- Dimensions: 13.5 x 13.3
Basement
- Area: 583.1 Square Feet
- Dimensions: 17 x 34.3
Bonus room
- Area: 258.12 Square Feet
- Dimensions: 23.9 x 10.8
Dining room
- Area: 90.9 Square Feet
- Dimensions: 9 x 10.1
Foyer
- Area: 198.43 Square Feet
- Dimensions: 9.4 x 21.11
Kitchen
- Area: 332.51 Square Feet
- Dimensions: 17.4 x 19.11
Living room
- Area: 351.54 Square Feet
- Dimensions: 18.6 x 18.9
Heating
- Baseboard, Propane, Heat Pump, Hot Water, Electric
Cooling
- Ceiling Fan(s), Multi Units
Appliances
- Included: Dishwasher, Microwave, Gas Oven, Free-Standing Gas Range
- Laundry: Electric Dryer Hookup, Washer Hookup
Features
- Eat-in Kitchen, Walk-In Closet(s), Open Floorplan
- Flooring: Combination
- Basement: Partially Finished
- Attic: Pull Down Stairs
- Number of fireplaces: 1
- Fireplace features: Gas, Propane
Interior area
- Total structure area: 2,571
- Total interior livable area: 2,571 sqft
- Finished area above ground: 2,069
- Finished area below ground: 502
Property
Parking
- Total spaces: 2
- Parking features: Asphalt, Paved
- Garage spaces: 2
Features
- Levels: One
- Stories: 1
- Patio & porch: Covered, Porch
- Exterior features: Other
- Waterfront features: Lake
- Body of water: Lance Pond
- Frontage length: 18.00
Lot
- Size: 1.20 Acres
- Dimensions: 18 x 205 x 450 x 120 x 246 x 110 x 155 x 88
- Features: Lake On Lot, Landscaped
Details
- Parcel number: 10001010010
- Zoning: R1
Construction
Type & style
- Home type: SingleFamily
- Architectural style: Ranch
- Property subtype: Residential, Single Family Residence
Materials
- Block
- Foundation: Block
- Roof: Shingle
Condition
- New construction: No
- Year built: 1950
Utilities & green energy
- Electric: 100 Amp Service
- Sewer: Public Sewer
- Water: Well
- Utilities for property: Electricity Available, Water Available, Propane, Sewer Connected
Community & neighborhood
Security
- Security features: Other, See Remarks
Location
- Region: Clarks Summit
HOA & financial
HOA
- Has HOA: Yes
- HOA fee: $750 annually
Other
Other facts
- Listing terms: Cash,Conventional
- Road surface type: Asphalt, Paved
Price history
| Date | Event | Price |
|---|---|---|
| 11/12/2025 | Sold | $575,000$224/sqft |
Source: | ||
| 10/16/2025 | Pending sale | $575,000$224/sqft |
Source: | ||
| 9/9/2025 | Price change | $575,000-4%$224/sqft |
Source: | ||
| 8/22/2025 | Listed for sale | $599,000+147%$233/sqft |
Source: | ||
| 7/10/2014 | Sold | $242,500-2.6%$94/sqft |
Source: | ||
Public tax history
| Year | Property taxes | Tax assessment |
|---|---|---|
| 2024 | $4,586 +4.7% | $21,000 |
| 2023 | $4,379 +2% | $21,000 |
| 2022 | $4,291 | $21,000 |
Find assessor info on the county website
Neighborhood: 18411
Nearby schools
GreatSchools rating
- 8/10Newton-Ransom SchoolGrades: K-4Distance: 1.8 mi
- 6/10Abington Heights Middle SchoolGrades: 5-8Distance: 1.8 mi
- 10/10Abington Heights High SchoolGrades: 9-12Distance: 0.2 mi

Get pre-qualified for a loan
At Zillow Home Loans, we can pre-qualify you in as little as 5 minutes with no impact to your credit score.An equal housing lender. NMLS #10287.
Sell for more on Zillow
Get a free Zillow Showcase℠ listing and you could sell for .
$583,200
2% more+ $11,664
With Zillow Showcase(estimated)
$594,864
