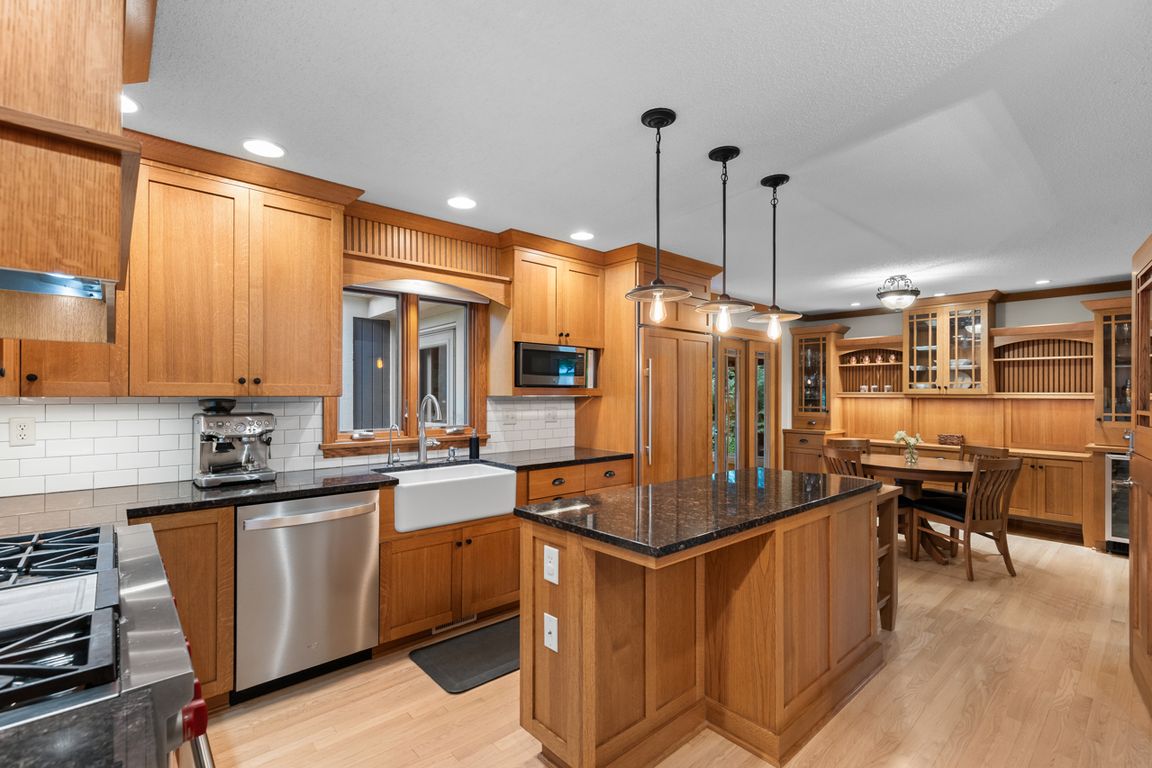
Active with contingencyPrice cut: $26K (9/29)
$749,000
4beds
3,332sqft
9291 Amsden Way, Eden Prairie, MN 55347
4beds
3,332sqft
Single family residence
Built in 1983
0.44 Acres
2 Attached garage spaces
$225 price/sqft
$394 annually HOA fee
What's special
Spacious patioHigh-end stone electric fireplacePrivate backyard oasisNew anderson windowsCharming front patioNew washerExpansive yard
***Seller has invested $440K+ in updates!!! Stunning 4-bedroom, 4-bathroom masterpiece in the highly sought-after Preserve neighborhood of Eden Prairie! Offering 3,271 square feet of beautifully designed living space, this remarkable home sits on a picturesque 0.44-acre lot and has been updated from top to bottom with high-end upgrades. Recent improvements include: new ...
- 50 days |
- 1,865 |
- 108 |
Source: NorthstarMLS as distributed by MLS GRID,MLS#: 6778064
Travel times
Kitchen
Living Room
Primary Bedroom
Primary Bathroom
Screened Porch
Zillow last checked: 7 hours ago
Listing updated: October 21, 2025 at 06:45am
Listed by:
Ryan M Platzke 952-942-7777,
Coldwell Banker Realty
Source: NorthstarMLS as distributed by MLS GRID,MLS#: 6778064
Facts & features
Interior
Bedrooms & bathrooms
- Bedrooms: 4
- Bathrooms: 4
- Full bathrooms: 2
- 3/4 bathrooms: 1
- 1/2 bathrooms: 1
Rooms
- Room types: Living Room, Dining Room, Family Room, Kitchen, Bedroom 1, Bedroom 2, Bedroom 3, Bedroom 4, Sun Room, Office
Bedroom 1
- Level: Upper
- Area: 168 Square Feet
- Dimensions: 14x12
Bedroom 2
- Level: Upper
- Area: 108 Square Feet
- Dimensions: 12x9
Bedroom 3
- Level: Upper
- Area: 132 Square Feet
- Dimensions: 12x11
Bedroom 4
- Level: Upper
- Area: 120 Square Feet
- Dimensions: 12x10
Dining room
- Level: Main
- Area: 156 Square Feet
- Dimensions: 12x13
Family room
- Level: Main
- Area: 266 Square Feet
- Dimensions: 19x14
Kitchen
- Level: Main
- Area: 275 Square Feet
- Dimensions: 25x11
Living room
- Level: Main
- Area: 208 Square Feet
- Dimensions: 16x13
Office
- Level: Main
- Area: 81 Square Feet
- Dimensions: 9x9
Sun room
- Level: Main
- Area: 240 Square Feet
- Dimensions: 15x16
Heating
- Forced Air, Fireplace(s)
Cooling
- Central Air
Appliances
- Included: Air-To-Air Exchanger, Chandelier, Dishwasher, Disposal, Dryer, Humidifier, Water Filtration System, Microwave, Range, Refrigerator, Washer, Water Softener Owned
Features
- Basement: Drain Tiled,Drainage System,Finished,Full,Storage Space,Sump Pump
- Number of fireplaces: 3
- Fireplace features: Amusement Room, Electric, Family Room, Gas, Living Room, Stone
Interior area
- Total structure area: 3,332
- Total interior livable area: 3,332 sqft
- Finished area above ground: 2,530
- Finished area below ground: 741
Video & virtual tour
Property
Parking
- Total spaces: 2
- Parking features: Attached, Garage Door Opener
- Attached garage spaces: 2
- Has uncovered spaces: Yes
- Details: Garage Door Height (7), Garage Door Width (17)
Accessibility
- Accessibility features: None
Features
- Levels: Two
- Stories: 2
- Patio & porch: Composite Decking, Deck, Patio
- Has private pool: Yes
- Pool features: Outdoor Pool, Shared
Lot
- Size: 0.44 Acres
- Dimensions: 246 x 100 x 78 x 105 x 82 x 25
- Features: Irregular Lot, Many Trees
Details
- Foundation area: 1542
- Parcel number: 2411622440074
- Zoning description: Residential-Single Family
Construction
Type & style
- Home type: SingleFamily
- Property subtype: Single Family Residence
Materials
- Other, Block
- Roof: Age 8 Years or Less,Asphalt
Condition
- Age of Property: 42
- New construction: No
- Year built: 1983
Utilities & green energy
- Gas: Natural Gas
- Sewer: City Sewer/Connected
- Water: City Water/Connected
Community & HOA
Community
- Subdivision: Amsden Hills 2nd Add
HOA
- Has HOA: Yes
- Amenities included: Tennis Court(s)
- Services included: Professional Mgmt, Recreation Facility, Shared Amenities
- HOA fee: $394 annually
- HOA name: Preserve Association
- HOA phone: 952-941-8400
Location
- Region: Eden Prairie
Financial & listing details
- Price per square foot: $225/sqft
- Tax assessed value: $563,200
- Annual tax amount: $6,721
- Date on market: 9/5/2025
- Road surface type: Paved