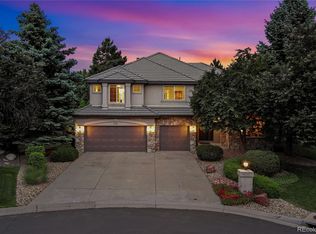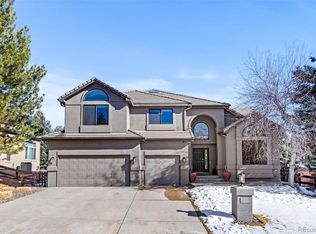Beautifully maintained 4br/4.5ba/3car home with finished basement in Lone Tree's gated Heritage Hills community. Grand entry shows off staircase and spacious den that overlooks front yard. Kitchen with large island, granite counters, 5-burner stovetop and pantry is great for entertaining. Family room with gas fireplace, high ceilings and adjoining eating area add to functionality of this space. Access to the large covered stone patio off the eating area shows off immaculate yard and has separate area for garden or dog run. A laundry room acts as pass through to 3 car garage. Upstairs, a spacious master with soaking bath, dual sink vanity and custom walk-in closet, 2 bedrooms and a loft await. Basement with guest room, bath, wet bar, and movie area with built in speakers will add to entertaining options. Community pools, tennis and nearby recreation trails, a wide range of shopping/dining choices, and public/private school options add to the appeal of this gorgeous home. See it today!
This property is off market, which means it's not currently listed for sale or rent on Zillow. This may be different from what's available on other websites or public sources.

