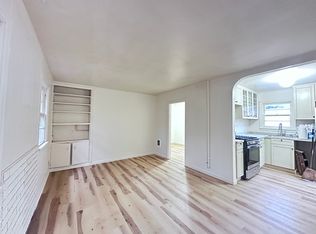Sold
$656,337
9292 SW View Point Ter, Portland, OR 97219
2beds
1,324sqft
Residential, Single Family Residence
Built in 1978
7,405.2 Square Feet Lot
$658,100 Zestimate®
$496/sqft
$2,400 Estimated rent
Home value
$658,100
$612,000 - $704,000
$2,400/mo
Zestimate® history
Loading...
Owner options
Explore your selling options
What's special
A bright and stylish home with floor to ceiling windows to let in the light! There are so many beautiful details inside and out. The living room has a lovely tiled fireplace, surrounded by bookshelves, and open to the dining room and kitchen and an expansive deck, blurring the line between inside and out. The kitchen is a chef's dream with extensive countertops, a large island with an eating bar, stainless appliances, and a professional quality Viking stove. The bedrooms feature plentiful built-ins, are a generous size, and have direct access to the yard with a perfect place for a hot tub (hot tub not included). The yard is completely private with beautiful gardens, and large decks and patios for enjoying the beauty. There are well maintained paths and gates with handmade handrails and gate hardware. There is plentiful off street parking. The double garage has been converted to a workshop with rustic doors and a flagstone patio with additional storage in it's basement. This is a beautiful and unique home. [Home Energy Score = 6. HES Report at https://rpt.greenbuildingregistry.com/hes/OR10239151]
Zillow last checked: 8 hours ago
Listing updated: August 06, 2025 at 08:29am
Listed by:
David DeFauw 503-516-8450,
Oregon First
Bought with:
Victoria Gooley, 201243975
Opt
Source: RMLS (OR),MLS#: 382323798
Facts & features
Interior
Bedrooms & bathrooms
- Bedrooms: 2
- Bathrooms: 2
- Full bathrooms: 2
- Main level bathrooms: 2
Primary bedroom
- Features: Bathroom, Builtin Features, Exterior Entry, Ensuite
- Level: Main
- Area: 196
- Dimensions: 14 x 14
Bedroom 2
- Features: Builtin Features, Exterior Entry
- Level: Main
- Area: 154
- Dimensions: 11 x 14
Dining room
- Features: Deck, Exterior Entry
- Level: Main
- Area: 144
- Dimensions: 12 x 12
Kitchen
- Features: Cook Island, Deck, Dishwasher, Disposal, Eat Bar, Exterior Entry, Gas Appliances, Gourmet Kitchen, Kitchen Dining Room Combo, Microwave, Free Standing Range, Free Standing Refrigerator
- Level: Main
- Area: 200
- Width: 10
Living room
- Features: Deck, Exterior Entry, Fireplace, Living Room Dining Room Combo
- Level: Main
- Area: 272
- Dimensions: 16 x 17
Heating
- Forced Air 95 Plus, Fireplace(s)
Cooling
- Central Air
Appliances
- Included: Dishwasher, Free-Standing Gas Range, Free-Standing Refrigerator, Gas Appliances, Range Hood, Stainless Steel Appliance(s), Washer/Dryer, Disposal, Microwave, Free-Standing Range
Features
- Built-in Features, Cook Island, Eat Bar, Gourmet Kitchen, Kitchen Dining Room Combo, Living Room Dining Room Combo, Bathroom, Granite
- Basement: Storage Space,Unfinished
- Number of fireplaces: 1
Interior area
- Total structure area: 1,324
- Total interior livable area: 1,324 sqft
Property
Parking
- Total spaces: 2
- Parking features: Driveway, Off Street, Detached
- Garage spaces: 2
- Has uncovered spaces: Yes
Features
- Stories: 1
- Patio & porch: Deck, Patio
- Exterior features: Yard, Exterior Entry
- Fencing: Fenced
Lot
- Size: 7,405 sqft
- Features: Flag Lot, Trees, SqFt 7000 to 9999
Details
- Additional structures: Workshop
- Parcel number: R137773
- Zoning: R7
Construction
Type & style
- Home type: SingleFamily
- Architectural style: Contemporary,Ranch
- Property subtype: Residential, Single Family Residence
Materials
- Wood Siding
- Foundation: Concrete Perimeter
Condition
- Updated/Remodeled
- New construction: No
- Year built: 1978
Utilities & green energy
- Gas: Gas
- Sewer: Public Sewer
- Water: Public
Community & neighborhood
Location
- Region: Portland
- Subdivision: Collins View-Inner Sw Portland
Other
Other facts
- Listing terms: Cash,Conventional,FHA,VA Loan
Price history
| Date | Event | Price |
|---|---|---|
| 8/6/2025 | Sold | $656,337+13.2%$496/sqft |
Source: | ||
| 6/26/2025 | Pending sale | $579,900$438/sqft |
Source: | ||
| 6/18/2025 | Listed for sale | $579,900+71.8%$438/sqft |
Source: | ||
| 2/19/2013 | Sold | $337,500+3.8%$255/sqft |
Source: | ||
| 1/22/2013 | Pending sale | $325,000$245/sqft |
Source: Windermere Cronin & Caplan Realty Group, Inc. #13536641 Report a problem | ||
Public tax history
| Year | Property taxes | Tax assessment |
|---|---|---|
| 2025 | $8,812 +3.7% | $327,330 +3% |
| 2024 | $8,495 +4% | $317,800 +3% |
| 2023 | $8,168 +2.2% | $308,550 +3% |
Find assessor info on the county website
Neighborhood: Collins View
Nearby schools
GreatSchools rating
- 9/10Capitol Hill Elementary SchoolGrades: K-5Distance: 1 mi
- 8/10Jackson Middle SchoolGrades: 6-8Distance: 1.9 mi
- 8/10Ida B. Wells-Barnett High SchoolGrades: 9-12Distance: 1.5 mi
Schools provided by the listing agent
- Elementary: Capitol Hill
- Middle: Jackson
- High: Ida B Wells
Source: RMLS (OR). This data may not be complete. We recommend contacting the local school district to confirm school assignments for this home.
Get a cash offer in 3 minutes
Find out how much your home could sell for in as little as 3 minutes with a no-obligation cash offer.
Estimated market value$658,100
Get a cash offer in 3 minutes
Find out how much your home could sell for in as little as 3 minutes with a no-obligation cash offer.
Estimated market value
$658,100
