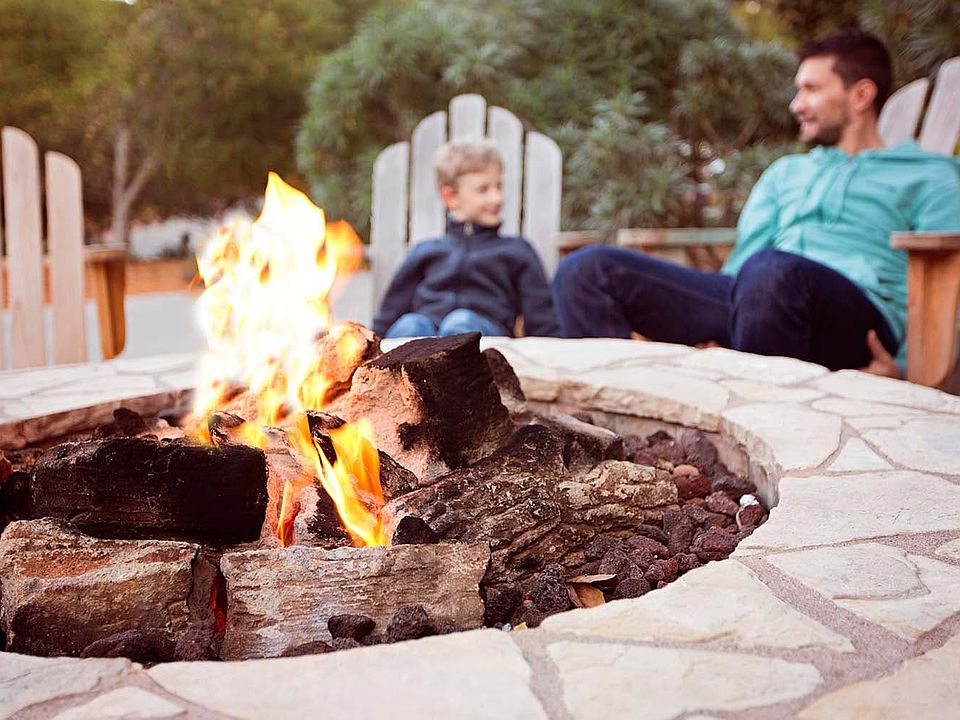Brand New Monet is nearly finished construction and ready for move in at The Crest at Linton Hall an Active Adult Community for people 55+! he main level boasts high ceilings, luxury vinyl plank hardwood flooring, and is an open concept design with the kitchen open to the dining room and light-filled family room which boasts a modern electric fireplace. The kitchen is a chef's dream featuring a spacious island, and gourmet stainless steel appliances, Carrara Morro quartz countertops, and sleek white cabinets with brushed nickel hardware. Located off the great room is a rear screened porch, to enjoy outdoor living and entertaining year-round. Nestled at the rear of the home for ultimate privacy, the spacious main-level primary suite exudes comfort and serenity. Enhanced by a rear extension and featuring two generous walk-in closets, it offers a retreat within a retreat. The primary bedroom boasts a large en suite, complete with a dual vanity sink, quartz countertops, linen closet, and frameless shower with a seat. Completing the main level are two secondary bedrooms, another full bathroom, and a conveniently located laundry room with a laundry room sink, ensuring practicality and ease of living at every turn. Take the oak stairs down to the lower level where a fully finished and expanded recreation room awaits, further expanding your living and entertaining space. Additionally, a lower level bedroom and full bathroom create the perfect space for a craft room or guest suite. Located within The Crest at Linton Hall, a new Brookfield Residential community for adults that are 55 or better! Community includes 2 pickleball courts, bocce, horseshoe pit, community garden, covered outdoor kitchen with seating area plus a paved trail to Broad Run Regional trail system! Closing cost assistance is available! Ask about special financing!
New construction
$824,990
9293 Crestview Ridge Dr, Bristow, VA 20136
4beds
3,128sqft
Single Family Residence
Built in 2025
6,272 Square Feet Lot
$824,900 Zestimate®
$264/sqft
$150/mo HOA
What's special
Lower level bedroomModern electric fireplaceMain-level primary suiteHigh ceilingsOpen concept designCarrara morro quartz countertopsRear screened porch
Call: (540) 386-0525
- 32 days |
- 619 |
- 15 |
Zillow last checked: 7 hours ago
Listing updated: September 25, 2025 at 11:12am
Listed by:
Elizabeth Ellis 703-987-3060,
Brookfield Mid-Atlantic Brokerage, LLC
Source: Bright MLS,MLS#: VAPW2103352
Travel times
Schedule tour
Select your preferred tour type — either in-person or real-time video tour — then discuss available options with the builder representative you're connected with.
Facts & features
Interior
Bedrooms & bathrooms
- Bedrooms: 4
- Bathrooms: 3
- Full bathrooms: 3
- Main level bathrooms: 2
- Main level bedrooms: 3
Rooms
- Room types: Dining Room, Primary Bedroom, Bedroom 2, Bedroom 3, Family Room
Primary bedroom
- Level: Main
- Area: 238 Square Feet
- Dimensions: 17 x 14
Bedroom 2
- Level: Main
- Area: 132 Square Feet
- Dimensions: 12 x 11
Bedroom 3
- Level: Main
- Area: 132 Square Feet
- Dimensions: 12 x 11
Dining room
- Level: Main
- Area: 154 Square Feet
- Dimensions: 11 x 14
Family room
- Level: Main
- Area: 288 Square Feet
- Dimensions: 16 x 18
Heating
- Forced Air, Electric
Cooling
- Central Air, Electric
Appliances
- Included: Stainless Steel Appliance(s), Oven/Range - Electric, Microwave, Refrigerator, Dishwasher, Electric Water Heater
- Laundry: Hookup
Features
- Entry Level Bedroom, Kitchen Island, Kitchen - Gourmet, Walk-In Closet(s), 9'+ Ceilings
- Flooring: Luxury Vinyl, Carpet, Ceramic Tile
- Doors: Insulated
- Windows: Low Emissivity Windows
- Basement: Exterior Entry,Finished
- Has fireplace: No
Interior area
- Total structure area: 3,128
- Total interior livable area: 3,128 sqft
- Finished area above ground: 2,148
- Finished area below ground: 980
Property
Parking
- Total spaces: 2
- Parking features: Garage Faces Front, Attached
- Attached garage spaces: 2
Accessibility
- Accessibility features: None
Features
- Levels: Two
- Stories: 2
- Patio & porch: Porch, Screened
- Pool features: None
Lot
- Size: 6,272 Square Feet
Details
- Additional structures: Above Grade, Below Grade
- Parcel number: 7495894959
- Zoning: R4
- Special conditions: Standard
Construction
Type & style
- Home type: SingleFamily
- Architectural style: Craftsman
- Property subtype: Single Family Residence
Materials
- Vinyl Siding
- Foundation: Concrete Perimeter
- Roof: Architectural Shingle,Fiberglass
Condition
- Excellent
- New construction: Yes
- Year built: 2025
Details
- Builder model: Monet
- Builder name: Brookfield Residential
Utilities & green energy
- Sewer: Public Sewer
- Water: Public
- Utilities for property: Fiber Optic
Community & HOA
Community
- Senior community: Yes
- Subdivision: 55+ Lifestyle at The Crest at Linton Hall
HOA
- Has HOA: Yes
- HOA fee: $150 monthly
Location
- Region: Bristow
Financial & listing details
- Price per square foot: $264/sqft
- Tax assessed value: $232,500
- Annual tax amount: $2,312
- Date on market: 9/3/2025
- Listing agreement: Exclusive Agency
- Ownership: Fee Simple
About the community
Imagine a home designed for your ultimate comfort and convenience. At The Crest at Linton Hall, our single-family home designs prioritize main-level living, featuring sought-after main-level primary suites. This thoughtful design ensures ease and accessibility for years to come.
But it's more than just convenience - it's about creating a space that truly reflects you. We offer the freedom to personalize your home to perfectly fit your lifestyle. Beyond our expansive selection of design finishes, you have the opportunity to personalize your home to meet your specific needs and desires. Whether you envision a larger home office, a dedicated hobby room, or an expanded entertaining space, our designs offer the flexibility to bring your vision to life.
Experience the joy of a home that not only caters to your current needs but also adapts to your future, all within the vibrant community of The Crest at Linton Hall. Explore our home designs today and start planning your personalized haven..
Source: Brookfield Residential

