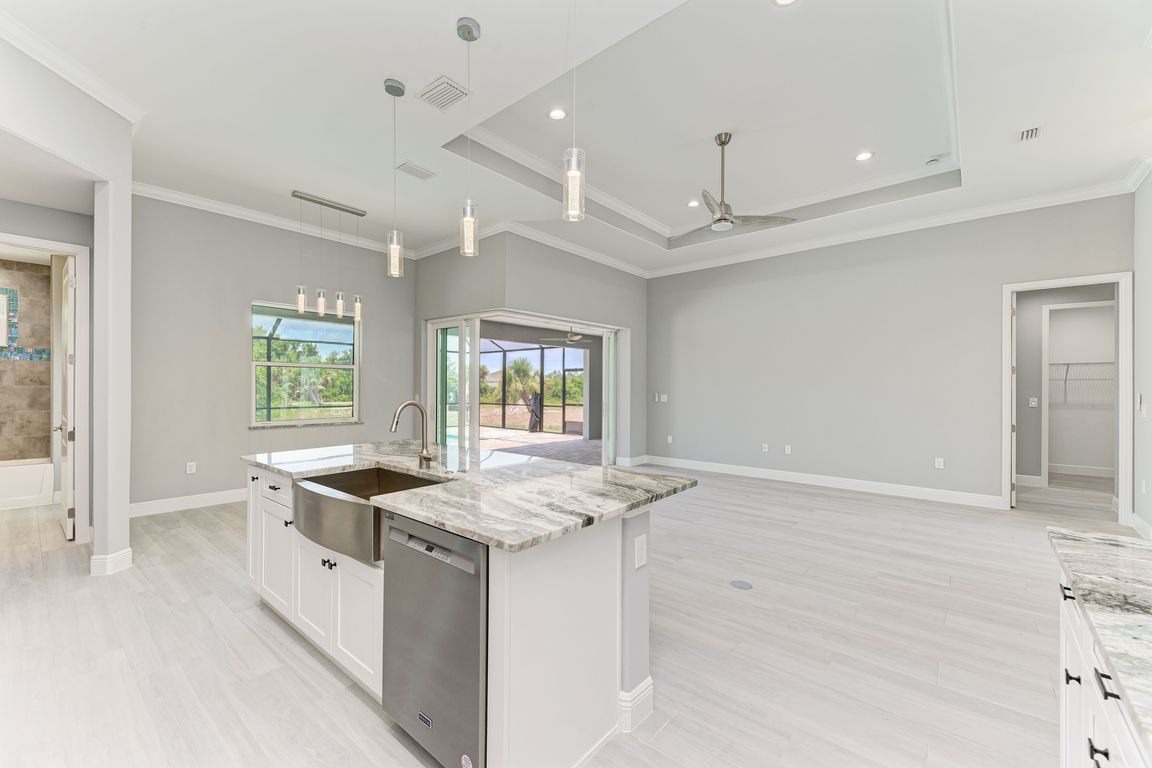
New constructionPrice cut: $5K (6/17)
$494,500
3beds
1,665sqft
9293 Panama Cir, Port Charlotte, FL 33981
3beds
1,665sqft
Single family residence
Built in 2024
10,000 sqft
3 Attached garage spaces
$297 price/sqft
$10 monthly HOA fee
What's special
Covered lanaiIndoor laundry roomRefreshing poolRelaxing poolCovered entryPlank wood-look tile floorsStainless steel appliances
New construction, ready to move in! Ask about our Buydown program, (subject to qualification with our preferred lender). Brand new pool home in the South Gulf Cove area of Port Charlotte with many upgraded features. 1,665 sqft with 3 bedrooms and 2 baths in a split floor plan configuration, garage epoxy ...
- 575 days
- on Zillow |
- 254 |
- 9 |
Source: Stellar MLS,MLS#: D6134608 Originating MLS: Englewood
Originating MLS: Englewood
Travel times
Kitchen
Living Room
Primary Bedroom
Zillow last checked: 7 hours ago
Listing updated: June 30, 2025 at 01:49pm
Listing Provided by:
Samir Djeralfia 682-429-1454,
MISSION ONE BUILDERS 951-515-5308
Source: Stellar MLS,MLS#: D6134608 Originating MLS: Englewood
Originating MLS: Englewood

Facts & features
Interior
Bedrooms & bathrooms
- Bedrooms: 3
- Bathrooms: 2
- Full bathrooms: 2
Primary bedroom
- Features: Ceiling Fan(s), Walk-In Closet(s)
- Level: First
- Area: 186 Square Feet
- Dimensions: 12.4x15
Bedroom 2
- Features: Ceiling Fan(s), Built-in Closet
- Level: First
- Area: 121 Square Feet
- Dimensions: 11x11
Bathroom 3
- Features: Ceiling Fan(s)
- Level: First
- Area: 123.63 Square Feet
- Dimensions: 10.75x11.5
Balcony porch lanai
- Features: Ceiling Fan(s)
- Level: First
- Area: 264 Square Feet
- Dimensions: 22x12
Great room
- Features: Ceiling Fan(s)
- Level: First
- Area: 299.25 Square Feet
- Dimensions: 19x15.75
Kitchen
- Features: Granite Counters, Pantry
- Level: First
- Area: 157.5 Square Feet
- Dimensions: 10x15.75
Laundry
- Features: Granite Counters
- Level: First
- Area: 58.5 Square Feet
- Dimensions: 9x6.5
Heating
- Central, Electric
Cooling
- Central Air
Appliances
- Included: Dishwasher, Disposal, Microwave, Range, Range Hood, Refrigerator
- Laundry: Laundry Room
Features
- Ceiling Fan(s), Crown Molding, High Ceilings, In Wall Pest System, Open Floorplan, Primary Bedroom Main Floor, Split Bedroom, Stone Counters, Tray Ceiling(s), Walk-In Closet(s)
- Flooring: Tile
- Doors: Outdoor Shower, Sliding Doors
- Has fireplace: No
Interior area
- Total structure area: 2,936
- Total interior livable area: 1,665 sqft
Video & virtual tour
Property
Parking
- Total spaces: 3
- Parking features: Garage - Attached
- Attached garage spaces: 3
- Details: Garage Dimensions: 32x24
Features
- Levels: One
- Stories: 1
- Exterior features: Irrigation System, Outdoor Shower, Rain Gutters
- Has private pool: Yes
- Pool features: Gunite, In Ground, Screen Enclosure
Lot
- Size: 10,000 Square Feet
Details
- Parcel number: 412121303002
- Zoning: RSF3.5
- Special conditions: None
Construction
Type & style
- Home type: SingleFamily
- Property subtype: Single Family Residence
Materials
- Block, Stucco
- Foundation: Slab
- Roof: Shingle
Condition
- Completed
- New construction: Yes
- Year built: 2024
Details
- Builder model: 1665-3C
- Builder name: Mission One Builders
- Warranty included: Yes
Utilities & green energy
- Sewer: Public Sewer
- Water: Public
- Utilities for property: Electricity Connected, Mini Sewer, Public, Sewer Connected, Water Connected
Community & HOA
Community
- Subdivision: PORT CHARLOTTE SEC 71
HOA
- Has HOA: Yes
- HOA fee: $10 monthly
- Pet fee: $0 monthly
Location
- Region: Port Charlotte
Financial & listing details
- Price per square foot: $297/sqft
- Tax assessed value: $24,000
- Annual tax amount: $630
- Date on market: 1/27/2024
- Listing terms: Cash,Conventional,VA Loan
- Ownership: Fee Simple
- Total actual rent: 0
- Electric utility on property: Yes
- Road surface type: Asphalt