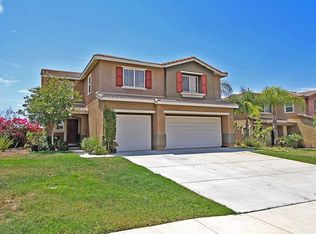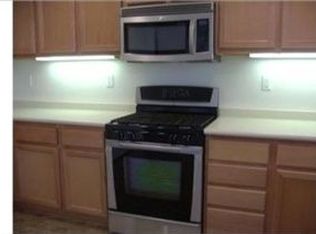Sold for $710,000
Listing Provided by:
Chris Bowman DRE #02118373 909-793-2100,
KELLER WILLIAMS REALTY
Bought with: Jason Mitchell Real Estate California, Inc.
$710,000
9297 Golden Lantern Rd, Riverside, CA 92508
4beds
2,700sqft
Single Family Residence
Built in 2006
8,276 Square Feet Lot
$755,800 Zestimate®
$263/sqft
$3,606 Estimated rent
Home value
$755,800
$718,000 - $794,000
$3,606/mo
Zestimate® history
Loading...
Owner options
Explore your selling options
What's special
A stunning Woodcrest home is waiting just for you! The 4 bedroom 2.5 bath home sits on over 8,200 sq ft lot with a living space spanning 2,700 sq ft and has a 3 car garage with an extensive driveway perfect for RV parking. As you walk up to enter the home you are greeted with a quaint & private front patio. When opening the front door, you walk into a lovely living & formal dining room area. This home boasts an open-concept floor plan with ample natural light. The kitchen features stainless steel appliances, granite countertops, a large island, and a pantry with great storage capacity. Upstairs includes all of the bedrooms and laundry room. The oversized primary suite has a breathtaking 180-degree view of city lights and mountains, two large walk-in closets, and a spacious bathroom with dual sinks. The backyard is an entertainer's dream great for outdoor dining, entertaining or relaxing. This home is located in the Riverside Unified school district- Mark Twain Elementary, Augustus Miller Middle School, and Martin Luther King High School. Don't miss this rare opportunity to own your dream home. This property is just waiting for your personal touch to make it your own!
Zillow last checked: 8 hours ago
Listing updated: June 30, 2023 at 05:06pm
Listing Provided by:
Chris Bowman DRE #02118373 909-793-2100,
KELLER WILLIAMS REALTY
Bought with:
Andrea Barquero, DRE #01819765
Jason Mitchell Real Estate California, Inc.
Source: CRMLS,MLS#: EV23073495 Originating MLS: California Regional MLS
Originating MLS: California Regional MLS
Facts & features
Interior
Bedrooms & bathrooms
- Bedrooms: 4
- Bathrooms: 3
- Full bathrooms: 2
- 1/2 bathrooms: 1
- Main level bathrooms: 1
Bedroom
- Features: All Bedrooms Up
Kitchen
- Features: Granite Counters, Kitchen Island
Other
- Features: Walk-In Closet(s)
Heating
- Central
Cooling
- Central Air
Appliances
- Laundry: Upper Level
Features
- Granite Counters, All Bedrooms Up, Walk-In Closet(s)
- Has fireplace: No
- Fireplace features: None
- Common walls with other units/homes: No Common Walls
Interior area
- Total interior livable area: 2,700 sqft
Property
Parking
- Total spaces: 3
- Parking features: Garage - Attached
- Attached garage spaces: 3
Features
- Levels: Two
- Stories: 2
- Entry location: first floor
- Pool features: None
- Has view: Yes
- View description: Mountain(s)
Lot
- Size: 8,276 sqft
- Features: 0-1 Unit/Acre
Details
- Parcel number: 266673007
- Special conditions: Standard
Construction
Type & style
- Home type: SingleFamily
- Property subtype: Single Family Residence
Condition
- New construction: No
- Year built: 2006
Utilities & green energy
- Sewer: Public Sewer
- Water: Public
Community & neighborhood
Community
- Community features: Curbs, Park
Location
- Region: Riverside
HOA & financial
HOA
- Has HOA: Yes
- HOA fee: $33 monthly
- Amenities included: Call for Rules
- Association name: Mission Ranch Master Association
- Association phone: 951-973-7507
Other
Other facts
- Listing terms: Cash,Cash to Existing Loan,Cash to New Loan,Conventional,FHA
Price history
| Date | Event | Price |
|---|---|---|
| 6/29/2023 | Sold | $710,000+1.4%$263/sqft |
Source: | ||
| 6/8/2023 | Pending sale | $699,999$259/sqft |
Source: | ||
| 6/1/2023 | Price change | $699,999-2.1%$259/sqft |
Source: | ||
| 5/22/2023 | Listed for sale | $715,000$265/sqft |
Source: | ||
| 5/13/2023 | Pending sale | $715,000$265/sqft |
Source: | ||
Public tax history
| Year | Property taxes | Tax assessment |
|---|---|---|
| 2025 | $10,626 +2.6% | $738,682 +2% |
| 2024 | $10,354 +12.2% | $724,199 +17% |
| 2023 | $9,228 +1.4% | $618,847 +2% |
Find assessor info on the county website
Neighborhood: Orangecrest
Nearby schools
GreatSchools rating
- 7/10Mark Twain Elementary SchoolGrades: K-6Distance: 1.2 mi
- 6/10Frank Augustus Miller Middle SchoolGrades: 7-8Distance: 0.4 mi
- 9/10Martin Luther King Jr. High SchoolGrades: 9-12Distance: 0.6 mi
Get a cash offer in 3 minutes
Find out how much your home could sell for in as little as 3 minutes with a no-obligation cash offer.
Estimated market value$755,800
Get a cash offer in 3 minutes
Find out how much your home could sell for in as little as 3 minutes with a no-obligation cash offer.
Estimated market value
$755,800

