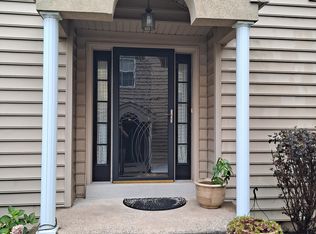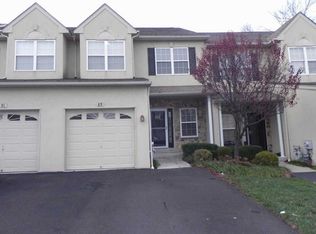Sold for $520,000 on 09/12/25
$520,000
93 Arbor Cir, Colmar, PA 18915
4beds
3,265sqft
Townhouse
Built in 2005
5,364 Square Feet Lot
$522,200 Zestimate®
$159/sqft
$3,626 Estimated rent
Home value
$522,200
$486,000 - $559,000
$3,626/mo
Zestimate® history
Loading...
Owner options
Explore your selling options
What's special
Rarely offered updated end unit in The Arbors of Hatfield Township. One of the largest, most versatile townhomes you'll see in the area. Side entry front door, wood flooring throughout the majority of the main level. Foyer entrance into the spacious family room with recessed lighting, tasteful colors, built-ins and a gas fireplace make this the perfect spot for casual and or formal gatherings. To the right of the foyer and through French doors is the spacious and private office. This office features recessed lighting, a large window and tasteful built-ins. On the way from the office towards the family room is an updated half bathroom. Through the family room is a large dining and kitchen area combo with wood flooring, overhead lighting, gas cooking, stainless steel refrigerator, seated island and even a command center. This area allows access onto the rear deck through a sliding glass door. On the second living level, one will find two spacious bedrooms on the right and an updated full hall bath. The master bedroom features recessed lighting, lots of natural light, two closets - one being a large walk-in. The master bathroom boasts a jacuzzi soaking tub, dual sinks and a shower stall. Back down the hall towards the other bedrooms is a set of stairs leading to another living level of the home - and another bedroom. This loft-style bedroom also has recessed lighting and a walk-in closet. Back downstairs onto the main level you will find the door for the large finished basement. Down here is more recessed lighting, an egress window, a utility closet (new HVAC 2023), a half bathroom AND another gas fireplace. Rounding out the basement - there's an unfinished part as well (over 230 sq ft) This home is within walking distance to the Colmar commuter train station, all travel and shopping as well. Total living space including the basement and bedroom loft is over 3200 sq ft.
Zillow last checked: 8 hours ago
Listing updated: October 06, 2025 at 12:04pm
Listed by:
Robert Ricchetti 267-243-5047,
BHHS Fox & Roach-Southampton
Bought with:
Manizha Bazarova, RS362644
Compass RE
Graceann Tinney, RS344523
Compass RE
Source: Bright MLS,MLS#: PAMC2135128
Facts & features
Interior
Bedrooms & bathrooms
- Bedrooms: 4
- Bathrooms: 4
- Full bathrooms: 2
- 1/2 bathrooms: 2
- Main level bathrooms: 1
Primary bedroom
- Features: Walk-In Closet(s)
- Level: Upper
- Area: 255 Square Feet
- Dimensions: 15 x 17
Other
- Features: Walk-In Closet(s)
- Level: Upper
- Area: 408 Square Feet
- Dimensions: 17 x 24
Bedroom 2
- Level: Upper
- Area: 121 Square Feet
- Dimensions: 11 x 11
Bedroom 3
- Level: Upper
- Area: 121 Square Feet
- Dimensions: 11 x 11
Primary bathroom
- Features: Bathroom - Jetted Tub, Soaking Tub, Double Sink, Flooring - Tile/Brick, Bathroom - Stall Shower
- Level: Upper
- Area: 120 Square Feet
- Dimensions: 15 x 8
Basement
- Features: Attached Bathroom, Basement - Finished
- Level: Lower
- Area: 972 Square Feet
- Dimensions: 36 x 27
Basement
- Features: Basement - Unfinished
- Level: Lower
- Area: 234 Square Feet
- Dimensions: 18 x 13
Dining room
- Features: Balcony Access
- Level: Main
- Area: 180 Square Feet
- Dimensions: 18 x 10
Other
- Features: Bathroom - Tub Shower
- Level: Upper
- Area: 54 Square Feet
- Dimensions: 9 x 6
Half bath
- Level: Main
- Area: 36 Square Feet
- Dimensions: 6 x 6
Half bath
- Level: Lower
- Area: 30 Square Feet
- Dimensions: 5 x 6
Kitchen
- Features: Dining Area, Kitchen - Gas Cooking
- Level: Main
- Area: 240 Square Feet
- Dimensions: 16 x 15
Living room
- Level: Main
- Area: 504 Square Feet
- Dimensions: 24 x 21
Office
- Level: Main
- Area: 120 Square Feet
- Dimensions: 12 x 10
Heating
- Forced Air, Heat Pump, Natural Gas
Cooling
- Central Air, Electric
Appliances
- Included: Built-In Range, Dishwasher, Dryer, Oven/Range - Gas, Washer, Refrigerator, Gas Water Heater
- Laundry: Upper Level
Features
- Ceiling Fan(s), Combination Kitchen/Dining, Crown Molding, Dining Area, Family Room Off Kitchen, Open Floorplan, Eat-in Kitchen, Kitchen - Table Space, Recessed Lighting, Store/Office, Walk-In Closet(s), Dry Wall, High Ceilings
- Flooring: Carpet, Hardwood, Ceramic Tile, Wood
- Basement: Full,Finished,Windows
- Number of fireplaces: 2
- Fireplace features: Gas/Propane, Mantel(s)
Interior area
- Total structure area: 3,499
- Total interior livable area: 3,265 sqft
- Finished area above ground: 2,293
- Finished area below ground: 972
Property
Parking
- Total spaces: 3
- Parking features: Inside Entrance, Asphalt, Driveway, Attached
- Attached garage spaces: 1
- Uncovered spaces: 2
Accessibility
- Accessibility features: 2+ Access Exits
Features
- Levels: Three
- Stories: 3
- Patio & porch: Deck
- Exterior features: Lighting, Extensive Hardscape, Balcony
- Pool features: None
- Has spa: Yes
- Spa features: Bath
Lot
- Size: 5,364 sqft
- Dimensions: 40.00 x 0.00
- Features: Suburban
Details
- Additional structures: Above Grade, Below Grade
- Parcel number: 350000074044
- Zoning: RESIDENTIAL
- Special conditions: Standard
- Other equipment: Negotiable
Construction
Type & style
- Home type: Townhouse
- Architectural style: Colonial,Contemporary
- Property subtype: Townhouse
Materials
- Masonry, Mixed
- Foundation: Concrete Perimeter, Slab
Condition
- Excellent,Very Good
- New construction: No
- Year built: 2005
Utilities & green energy
- Electric: 200+ Amp Service
- Sewer: Public Sewer
- Water: Public
- Utilities for property: Underground Utilities
Community & neighborhood
Location
- Region: Colmar
- Subdivision: The Arbors
- Municipality: HATFIELD TWP
HOA & financial
HOA
- Has HOA: Yes
- HOA fee: $164 monthly
- Services included: Common Area Maintenance, Snow Removal, Trash
- Association name: MID ATLANTIC
Other
Other facts
- Listing agreement: Exclusive Right To Sell
- Listing terms: Negotiable
- Ownership: Fee Simple
Price history
| Date | Event | Price |
|---|---|---|
| 9/12/2025 | Sold | $520,000-3.5%$159/sqft |
Source: | ||
| 8/21/2025 | Pending sale | $539,000$165/sqft |
Source: | ||
| 8/13/2025 | Price change | $539,000-1.6%$165/sqft |
Source: | ||
| 7/25/2025 | Price change | $547,500-0.4%$168/sqft |
Source: | ||
| 7/10/2025 | Listed for sale | $549,900$168/sqft |
Source: | ||
Public tax history
| Year | Property taxes | Tax assessment |
|---|---|---|
| 2024 | $7,939 | $201,060 |
| 2023 | $7,939 +6.5% | $201,060 |
| 2022 | $7,453 +2.9% | $201,060 |
Find assessor info on the county website
Neighborhood: 18915
Nearby schools
GreatSchools rating
- 8/10Bridle Path El SchoolGrades: K-6Distance: 0.8 mi
- 4/10Penndale Middle SchoolGrades: 7-9Distance: 2.7 mi
- 9/10North Penn Senior High SchoolGrades: 10-12Distance: 4 mi
Schools provided by the listing agent
- District: North Penn
Source: Bright MLS. This data may not be complete. We recommend contacting the local school district to confirm school assignments for this home.

Get pre-qualified for a loan
At Zillow Home Loans, we can pre-qualify you in as little as 5 minutes with no impact to your credit score.An equal housing lender. NMLS #10287.
Sell for more on Zillow
Get a free Zillow Showcase℠ listing and you could sell for .
$522,200
2% more+ $10,444
With Zillow Showcase(estimated)
$532,644
