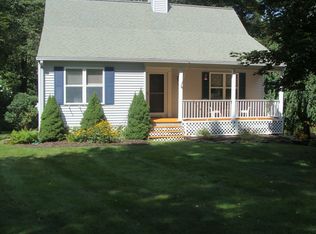Sold for $488,000
$488,000
93 Bigelow Road, Colchester, CT 06415
3beds
2,030sqft
Single Family Residence
Built in 1999
3.61 Acres Lot
$497,300 Zestimate®
$240/sqft
$2,942 Estimated rent
Home value
$497,300
$438,000 - $567,000
$2,942/mo
Zestimate® history
Loading...
Owner options
Explore your selling options
What's special
This Recently Renovated 3 Bedroom, 2 Full bath Ranch includes a 2-Car Garage, Fenced-in Back Yard, a Beautiful Front Porch to Enjoy and Almost 4 Acres of Land. The Eat-In Kitchen has been beautifully updated with quartz Counters, stunning backsplash, all new SS appliances and Plenty of Cabinet Space. The Dining Room Opens up into the Living Room Area with a Cathedral Ceiling, a Pellet Stove (with Pellets in Garage included) and Sliders (with a Palladium Window above) out to a deck - very spacious. The Larger Primary Bedroom has an Updated Bathroom and includes an 8X7 Walk-in Closet! The House Also Has an "Extra" Room off the Living Room that can be used as an Office or Workout Room! The unfinished basement is HUGE. There is also a shed on the property. The Roof is Brand New. Enjoy the Sound of the Stream next to the Driveway - very serene.
Zillow last checked: 8 hours ago
Listing updated: October 24, 2025 at 11:18am
Listed by:
Joanne O'Brien 860-917-1041,
Berkshire Hathaway NE Prop. 860-267-4481
Bought with:
David A. Cappucci, REB.0792245
KEY Real Estate Services LLC
Source: Smart MLS,MLS#: 24109295
Facts & features
Interior
Bedrooms & bathrooms
- Bedrooms: 3
- Bathrooms: 2
- Full bathrooms: 2
Primary bedroom
- Features: Bay/Bow Window, Full Bath, Tub w/Shower, Walk-In Closet(s), Wall/Wall Carpet, Tile Floor
- Level: Main
- Area: 266 Square Feet
- Dimensions: 14 x 19
Bedroom
- Features: Wall/Wall Carpet
- Level: Main
- Area: 132 Square Feet
- Dimensions: 11 x 12
Bedroom
- Features: Wall/Wall Carpet
- Level: Main
- Area: 143 Square Feet
- Dimensions: 11 x 13
Dining room
- Features: Vinyl Floor
- Level: Main
- Area: 144 Square Feet
- Dimensions: 12 x 12
Kitchen
- Features: Remodeled, Bay/Bow Window, Quartz Counters, Dining Area, Pantry, Vinyl Floor
- Level: Main
- Area: 280 Square Feet
- Dimensions: 14 x 20
Living room
- Features: High Ceilings, Cathedral Ceiling(s), Balcony/Deck, Pellet Stove, Sliders, Vinyl Floor
- Level: Main
- Area: 320 Square Feet
- Dimensions: 16 x 20
Office
- Features: Wall/Wall Carpet
- Level: Main
- Area: 90 Square Feet
- Dimensions: 6 x 15
Heating
- Forced Air, Oil
Cooling
- Central Air
Appliances
- Included: Oven/Range, Microwave, Refrigerator, Dishwasher, Washer, Dryer, Water Heater
- Laundry: Main Level
Features
- Open Floorplan
- Basement: Full
- Attic: Storage,Walk-up
- Number of fireplaces: 1
Interior area
- Total structure area: 2,030
- Total interior livable area: 2,030 sqft
- Finished area above ground: 2,030
Property
Parking
- Total spaces: 2
- Parking features: Attached, Garage Door Opener
- Attached garage spaces: 2
Features
- Patio & porch: Porch, Deck
- Exterior features: Lighting
Lot
- Size: 3.61 Acres
- Features: Secluded, Interior Lot, Few Trees, Dry, Sloped
Details
- Additional structures: Shed(s)
- Parcel number: 1826615
- Zoning: RU
Construction
Type & style
- Home type: SingleFamily
- Architectural style: Ranch
- Property subtype: Single Family Residence
Materials
- Vinyl Siding
- Foundation: Concrete Perimeter
- Roof: Asphalt
Condition
- New construction: No
- Year built: 1999
Utilities & green energy
- Sewer: Septic Tank
- Water: Well
- Utilities for property: Cable Available
Community & neighborhood
Location
- Region: Colchester
- Subdivision: Westchester
Price history
| Date | Event | Price |
|---|---|---|
| 10/24/2025 | Sold | $488,000+6.1%$240/sqft |
Source: | ||
| 9/30/2025 | Pending sale | $459,900$227/sqft |
Source: | ||
| 8/23/2025 | Contingent | $459,900$227/sqft |
Source: | ||
| 7/30/2025 | Listed for sale | $459,9000%$227/sqft |
Source: | ||
| 5/29/2025 | Sold | $460,000+16.5%$227/sqft |
Source: | ||
Public tax history
| Year | Property taxes | Tax assessment |
|---|---|---|
| 2025 | $7,941 +18.1% | $265,400 +13.2% |
| 2024 | $6,723 +5.3% | $234,500 |
| 2023 | $6,383 +0.5% | $234,500 |
Find assessor info on the county website
Neighborhood: 06415
Nearby schools
GreatSchools rating
- 7/10Jack Jackter Intermediate SchoolGrades: 3-5Distance: 6.5 mi
- 7/10William J. Johnston Middle SchoolGrades: 6-8Distance: 6.6 mi
- 9/10Bacon AcademyGrades: 9-12Distance: 7.4 mi

Get pre-qualified for a loan
At Zillow Home Loans, we can pre-qualify you in as little as 5 minutes with no impact to your credit score.An equal housing lender. NMLS #10287.
