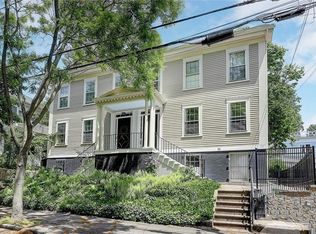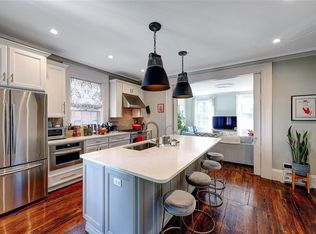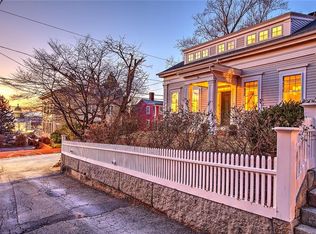Sold for $1,100,000 on 08/14/25
$1,100,000
93 Congdon St, Providence, RI 02906
4beds
2,969sqft
Single Family Residence
Built in 1846
4,356 Square Feet Lot
$1,110,800 Zestimate®
$370/sqft
$5,396 Estimated rent
Home value
$1,110,800
$989,000 - $1.24M
$5,396/mo
Zestimate® history
Loading...
Owner options
Explore your selling options
What's special
Handsome 1846 Greek Revival on the corner of Congdon Street & Lloyd Lane. Impressive sun filled rooms with soaring ceilings, many of them offer stunning views of the State House, Down City and evening sunsets. Beautifully proportioned spaces with many original details - wide plank floors, mantels, moldings, exposed brick... The main level features a welcoming entry hall, huge living and dining rooms, a cozy library with custom built-ins. The modern kitchen has stone countertops, quality appliances and is open to a fireplaced sitting room. A laundry room, powder room and covered porch complete the first floor. On the second floor you will find 3 large rooms (2 with fireplaces), 2 updated bathrooms and a dressing area. The third floor has 3 more rooms. great for bedrooms, home office or studio space. Lovely perennial gardens surround the house and there is space for outdoor dining, grilling and entertaining. Parking is not an issue with a convenient 2 car garage plus 2 exterior parking spaces off Lloyd Lane. Fabulous location - easy walk to Downtown, train station, Brown, RISD, Whole Foods and Thayer Street.
Zillow last checked: 8 hours ago
Listing updated: August 15, 2025 at 11:33am
Listed by:
Ralph Curti 401-439-1770,
Residential Properties Ltd.
Bought with:
Jim DeRentis, RES.0034320
Residential Properties Ltd.
Source: StateWide MLS RI,MLS#: 1386232
Facts & features
Interior
Bedrooms & bathrooms
- Bedrooms: 4
- Bathrooms: 3
- Full bathrooms: 2
- 1/2 bathrooms: 1
Bathroom
- Level: First
Bathroom
- Level: Second
Bathroom
- Level: Second
Other
- Level: Second
Other
- Level: Third
Other
- Level: Second
Other
- Level: Third
Other
- Level: Second
Den
- Level: Third
Dining room
- Level: First
Family room
- Level: First
Other
- Level: First
Kitchen
- Level: First
Laundry
- Level: First
Library
- Level: First
Living room
- Level: First
Heating
- Natural Gas, Forced Air
Cooling
- Central Air, Partial
Appliances
- Included: Gas Water Heater, Dishwasher, Dryer, Disposal, Oven/Range, Refrigerator, Washer
Features
- Plumbing (Mixed)
- Flooring: Wood
- Basement: Full,Interior Entry,Unfinished,Utility
- Number of fireplaces: 5
- Fireplace features: Brick
Interior area
- Total structure area: 2,969
- Total interior livable area: 2,969 sqft
- Finished area above ground: 2,969
- Finished area below ground: 0
Property
Parking
- Total spaces: 4
- Parking features: Detached, Garage Door Opener, Driveway
- Garage spaces: 2
- Has uncovered spaces: Yes
Features
- Patio & porch: Patio
Lot
- Size: 4,356 sqft
- Features: Local Historic District, Corner Lot, Sidewalks
Details
- Parcel number: PROVM10L184
- Special conditions: Conventional/Market Value
Construction
Type & style
- Home type: SingleFamily
- Property subtype: Single Family Residence
Materials
- Clapboard
- Foundation: Mixed, Stone
Condition
- New construction: No
- Year built: 1846
Utilities & green energy
- Electric: 200+ Amp Service, Circuit Breakers
- Sewer: Public Sewer
- Water: Public
- Utilities for property: Sewer Connected, Water Connected
Community & neighborhood
Security
- Security features: Security System Owned
Community
- Community features: Highway Access, Hospital, Interstate, Private School, Public School, Railroad, Restaurants, Schools, Near Shopping, Tennis
Location
- Region: Providence
- Subdivision: College Hill
Price history
| Date | Event | Price |
|---|---|---|
| 8/14/2025 | Sold | $1,100,000-12%$370/sqft |
Source: | ||
| 7/12/2025 | Pending sale | $1,250,000$421/sqft |
Source: | ||
| 6/27/2025 | Listed for sale | $1,250,000$421/sqft |
Source: | ||
| 6/15/2025 | Contingent | $1,250,000$421/sqft |
Source: | ||
| 6/6/2025 | Listed for sale | $1,250,000+224.7%$421/sqft |
Source: | ||
Public tax history
| Year | Property taxes | Tax assessment |
|---|---|---|
| 2025 | $16,041 +7.9% | $1,098,700 +35.7% |
| 2024 | $14,860 +3.1% | $809,800 |
| 2023 | $14,414 | $809,800 |
Find assessor info on the county website
Neighborhood: College Hill
Nearby schools
GreatSchools rating
- 7/10Martin Luther King Elementary SchoolGrades: PK-5Distance: 0.5 mi
- 4/10Nathan Bishop Middle SchoolGrades: 6-8Distance: 1 mi
- 1/10Hope High SchoolGrades: 9-12Distance: 0.3 mi

Get pre-qualified for a loan
At Zillow Home Loans, we can pre-qualify you in as little as 5 minutes with no impact to your credit score.An equal housing lender. NMLS #10287.
Sell for more on Zillow
Get a free Zillow Showcase℠ listing and you could sell for .
$1,110,800
2% more+ $22,216
With Zillow Showcase(estimated)
$1,133,016

