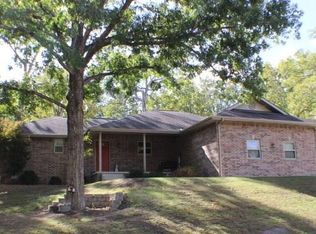Sold for $268,000
$268,000
93 Coon Ridge Rd, Lakeview, AR 72642
3beds
1,586sqft
Single Family Residence
Built in ----
0.74 Acres Lot
$291,400 Zestimate®
$169/sqft
$1,417 Estimated rent
Home value
$291,400
$277,000 - $306,000
$1,417/mo
Zestimate® history
Loading...
Owner options
Explore your selling options
What's special
This 2003 custom built home is nothing but perfection for you and your family. Right when you pull up to the home you will appreciate the gorgeous brick and vinyl siding along with the beautiful landscaping. Inside the home it offers 3 bedrooms (split bedroom plan,) 2 baths, cathedral ceilings, hardwood floors, and even a wood burning fireplace. Picture yourself enjoying mornings in the screened in front porch or on the back deck that overlooks the fenced in backyard, garden, PLUS your extra lot (walk or enter from the maintained path on Deer Path Road.) 0.74 acre m/l. Extra amenities include 10x16 storage shed and a 2 capacity carport. New HVAC in 2018. Roof and vinyl siding were updated in 2018. Schedule your showing today!
Zillow last checked: 8 hours ago
Listing updated: July 18, 2023 at 10:48am
Listed by:
Alex Stubenfoll 870-656-3865,
BEAMAN REALTY
Bought with:
Ron Wallace
CENTURY 21 LeMAC REALTY
Source: Mountain Home MLS,MLS#: 126627
Facts & features
Interior
Bedrooms & bathrooms
- Bedrooms: 3
- Bathrooms: 2
- Full bathrooms: 2
- Main level bedrooms: 3
Primary bedroom
- Level: Main
- Area: 218.02
- Dimensions: 16.25 x 13.42
Bedroom 2
- Level: Main
- Area: 122.67
- Dimensions: 11.5 x 10.67
Bedroom 3
- Level: Main
- Area: 151.86
- Dimensions: 12.83 x 11.83
Dining room
- Level: Main
- Area: 160
- Dimensions: 16 x 10
Kitchen
- Level: Main
- Area: 125
- Dimensions: 12.5 x 10
Living room
- Level: Main
- Area: 227.85
- Dimensions: 16.08 x 14.17
Heating
- Central, Electric, Heat Pump, Aire to Air
Cooling
- Air to Air, Central Air, Electric, Heat Pump
Appliances
- Included: Dishwasher, Disposal, Refrigerator, Electric Surface Unit, Microwave, Washer, Dryer, Water Softener Owned
- Laundry: Washer/Dryer Hookups
Features
- Basement: None
- Number of fireplaces: 1
- Fireplace features: One, Family Room, Wood Burning
Interior area
- Total structure area: 1,586
- Total interior livable area: 1,586 sqft
Property
Parking
- Total spaces: 2
- Parking features: Garage
- Has garage: Yes
Lot
- Size: 0.74 Acres
Details
- Parcel number: 00204229000
Construction
Type & style
- Home type: SingleFamily
- Property subtype: Single Family Residence
Materials
- Brick, Vinyl Siding
Community & neighborhood
Location
- Region: Lakeview
- Subdivision: Edgewood Bay
Price history
| Date | Event | Price |
|---|---|---|
| 10/20/2024 | Listing removed | $219,900-17.9%$139/sqft |
Source: Mountain Home MLS #122704 Report a problem | ||
| 7/17/2023 | Sold | $268,000-4.3%$169/sqft |
Source: Mountain Home MLS #126627 Report a problem | ||
| 6/19/2023 | Listed for sale | $279,900+34.6%$176/sqft |
Source: Mountain Home MLS #126627 Report a problem | ||
| 10/19/2021 | Sold | $208,000-5.4%$131/sqft |
Source: Public Record Report a problem | ||
| 9/21/2021 | Listed for sale | $219,900+33.4%$139/sqft |
Source: | ||
Public tax history
| Year | Property taxes | Tax assessment |
|---|---|---|
| 2024 | $1,593 | $36,480 |
| 2023 | $1,593 | $36,480 |
| 2022 | $1,593 +87.4% | $36,480 +30% |
Find assessor info on the county website
Neighborhood: 72642
Nearby schools
GreatSchools rating
- 6/10Hackler Intermediate SchoolGrades: 3-5Distance: 7.9 mi
- 7/10Pinkston Middle SchoolGrades: 6-7Distance: 9.4 mi
- 6/10Mtn Home High Career AcademicsGrades: 8-12Distance: 8.2 mi
Get pre-qualified for a loan
At Zillow Home Loans, we can pre-qualify you in as little as 5 minutes with no impact to your credit score.An equal housing lender. NMLS #10287.
